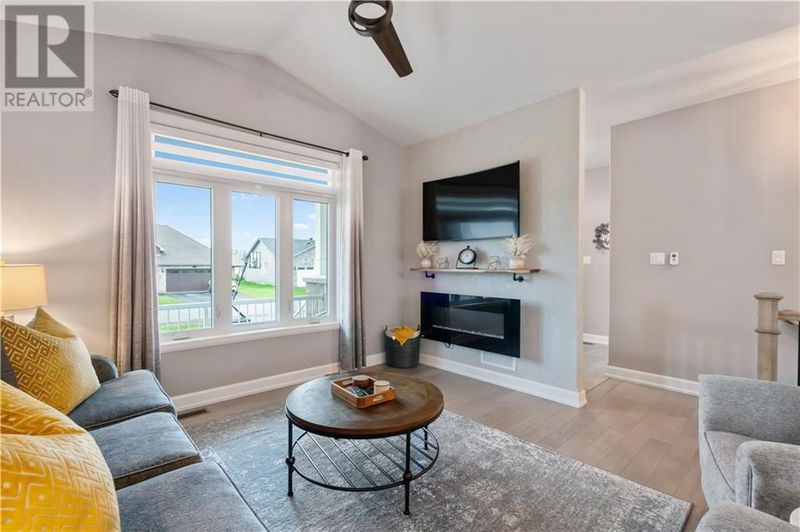50 ELEANOR
Chase Meadows | Long Sault
$740,000.00
Listed about 1 month ago
- 2 bed
- 3 bath
- - sqft
- 6 parking
- Single Family
Property history
- Now
- Listed on Sep 3, 2024
Listed for $740,000.00
35 days on market
Location & area
Schools nearby
Home Details
- Description
- FULLY UPGRADED BUNGALOW! Are you in the market for a stunning home w/ a double attached garage that's situated in a quiet family neighbourhood within walking distance to Shopping, Parks, the Arena, the St Lawrence River & the Waterfront Trail? This ultra upgraded home includes features such as a front covered patio, an open concept layout w/ vaulted + 9’ ceilings, a gourmet quality kitchen complete w/ upgraded cabinetry + pullout’s, quartz countertops, an eat-in island & the s.s. appliances are included in the sale. Additionally the home boasts 3 full baths including an ensuite off the primary, 2+2 good sized bedrooms, upgraded lighting throughout & a fully finished basement w/ a gas fireplace + stone feature wall. The large corner lot has been beautifully landscaped, is fully fenced, offers both a large deck + 2 ground level patios & best yet, an above ground pool! Sellers require SPIS signed & submitted with all offer(s) & 2 full business days irrevocable to review any/all offer(s). (id:39198)
- Additional media
- https://my.matterport.com/show/?m=14VXFoDvk5Y
- Property taxes
- $4,095.00 per year / $341.25 per month
- Basement
- Finished, Full
- Year build
- 2020
- Type
- Single Family
- Bedrooms
- 2 + 2
- Bathrooms
- 3
- Parking spots
- 6 Total
- Floor
- Hardwood, Ceramic, Wall-to-wall carpet
- Balcony
- -
- Pool
- Above ground pool
- External material
- Stone | Stucco
- Roof type
- -
- Lot frontage
- -
- Lot depth
- -
- Heating
- Forced air, Natural gas
- Fire place(s)
- 1
- Main level
- Foyer
- 7'1" x 8'4"
- Living room
- 15'6" x 13'0"
- Dining room
- 12'9" x 12'6"
- Kitchen
- 12'5" x 14'3"
- Primary Bedroom
- 12'1" x 13'10"
- 4pc Ensuite bath
- 12'1" x 5'8"
- Other
- 7'2" x 9'4"
- 4pc Bathroom
- 8'7" x 4'7"
- Bedroom
- 13'3" x 12'11"
- Other
- 5'6" x 4'7"
- Basement
- Family room
- 21'0" x 18'3"
- Bedroom
- 11'11" x 12'2"
- Other
- 5'9" x 7'2"
- Bedroom
- 11'11" x 14'5"
- Other
- 5'10" x 7'2"
- 4pc Bathroom
- 0’0” x 0’0”
- Office
- 12'5" x 8'10"
- Laundry room
- 7'1" x 21'2"
Listing Brokerage
- MLS® Listing
- 1409351
- Brokerage
- CAMERON REAL ESTATE BROKERAGE
Similar homes for sale
These homes have similar price range, details and proximity to 50 ELEANOR









