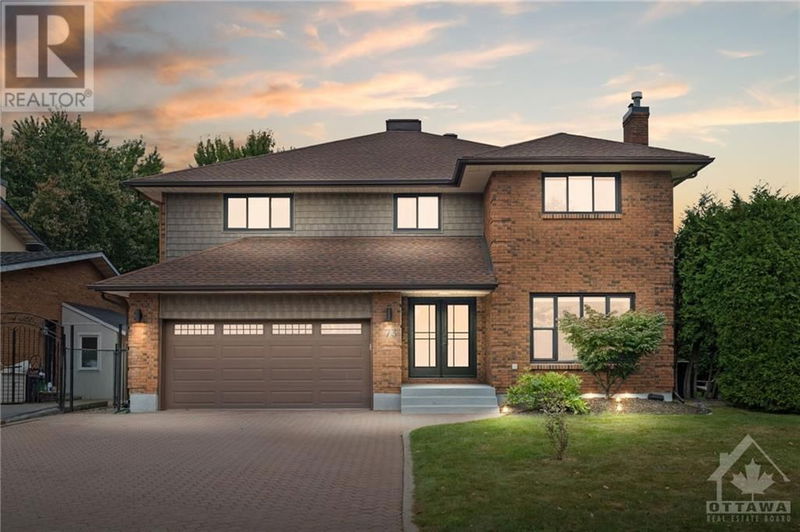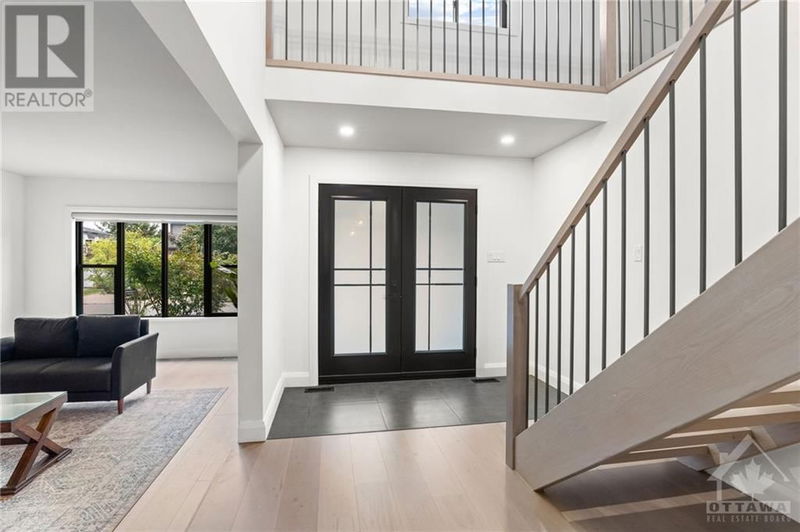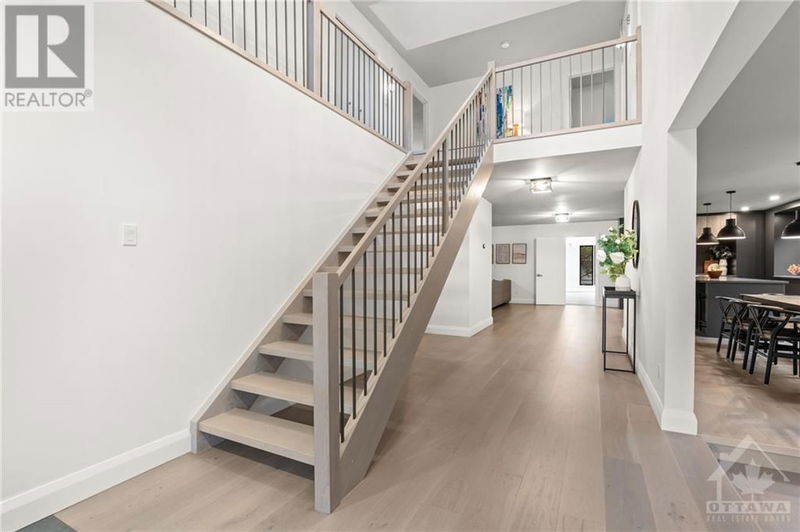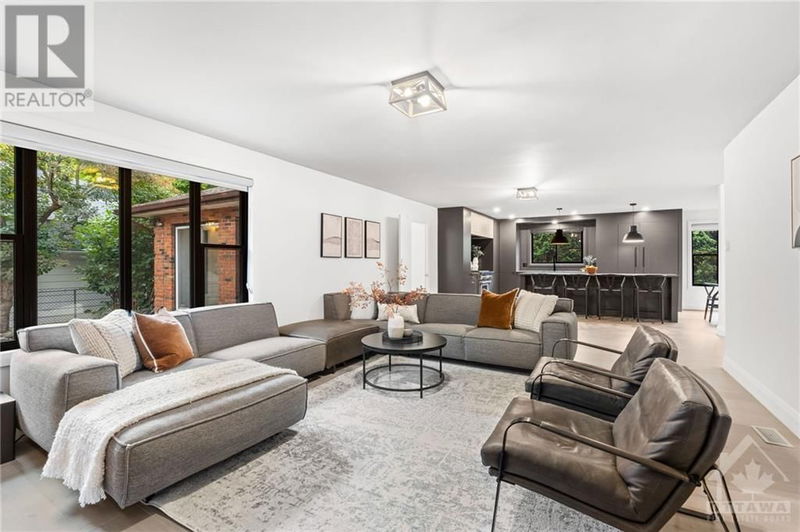73 LILLICO
Hunt Club Woods | Ottawa
$1,500,000.00
Listed 11 days ago
- 5 bed
- 4 bath
- - sqft
- 4 parking
- Single Family
Property history
- Now
- Listed on Sep 26, 2024
Listed for $1,500,000.00
11 days on market
Location & area
Schools nearby
Home Details
- Description
- Welcome Home! You will fall in love with this meticulously maintained, 6 bed/4 bath fully renovated family home. Sits proudly on a corner groomed lot in the prestigious neighbourhood of Hunt Club Woods. Sun-filled main floor with elegant living room and family room. Spacious dining room with a bonus of a beautiful sunroom with gas fireplace, perfect for entertaining. Award winning Laurysen chef style eat-in kitchen features an abundance of cupboards, countertops & stainless steel appliances. Main floor powder room and laundry room. Exquisite primary bedroom with walk-in closet & spa like 5-pce ensuite. 4 other bedrooms on 2nd level are generously sized. Patio door access to a private yard with deck. Finished lower level with an in-law suite with laundry, 5-piece bath, sauna & storage. This spectacular home is move-in ready with special attention to design details. Ideal location, within close proximity to Ottawa Airport, Golf, schools, parks, public transit, shopping & more! (id:39198)
- Additional media
- https://youtu.be/s9lLSxcHuwE
- Property taxes
- $9,040.00 per year / $753.33 per month
- Basement
- Finished, Full
- Year build
- 1984
- Type
- Single Family
- Bedrooms
- 5 + 1
- Bathrooms
- 4
- Parking spots
- 4 Total
- Floor
- Hardwood
- Balcony
- -
- Pool
- -
- External material
- Brick
- Roof type
- -
- Lot frontage
- -
- Lot depth
- -
- Heating
- Forced air, Natural gas
- Fire place(s)
- 2
- Lower level
- Storage
- 9'8" x 7'5"
- Family room
- 14'9" x 36'11"
- Laundry room
- 8'7" x 20'1"
- Bedroom
- 11'6" x 12'8"
- 5pc Bathroom
- 8'1" x 11'6"
- Other
- 12'8" x 11'6"
- Storage
- 7'4" x 9'6"
- Main level
- Foyer
- 6'10" x 9'3"
- Living room
- 18'11" x 11'10"
- Kitchen
- 16'2" x 11'10"
- Dining room
- 12'10" x 11'10"
- Sunroom
- 18'10" x 19'9"
- Family room
- 14'8" x 28'0"
- 2pc Bathroom
- 4'2" x 7'5"
- Laundry room
- 8'8" x 7'10"
- Second level
- Primary Bedroom
- 19'9" x 15'0"
- 5pc Bathroom
- 13'10" x 8'5"
- Other
- 8'6" x 13'5"
- Bedroom
- 13'10" x 15'9"
- Bedroom
- 14'0" x 15'0"
- Bedroom
- 11'9" x 11'10"
- Bedroom
- 12'0" x 11'10"
- 5pc Bathroom
- 7'5" x 11'10"
Listing Brokerage
- MLS® Listing
- 1409363
- Brokerage
- INNOVATION REALTY LTD.
Similar homes for sale
These homes have similar price range, details and proximity to 73 LILLICO









