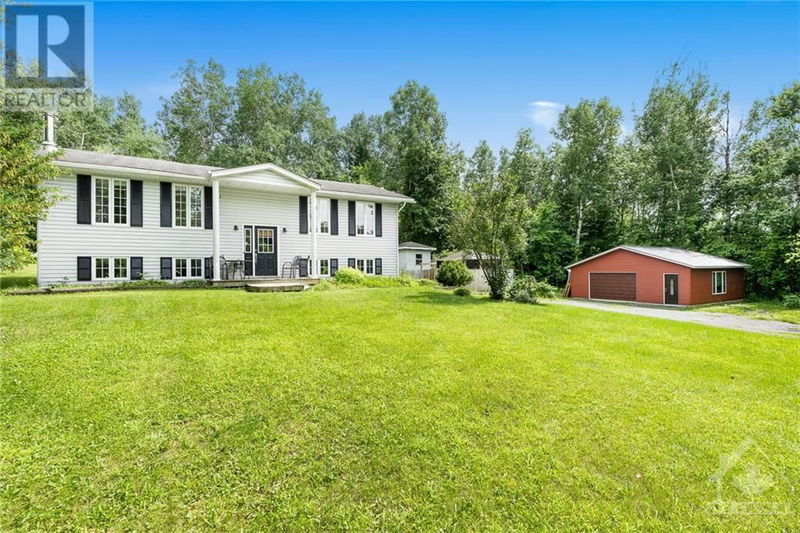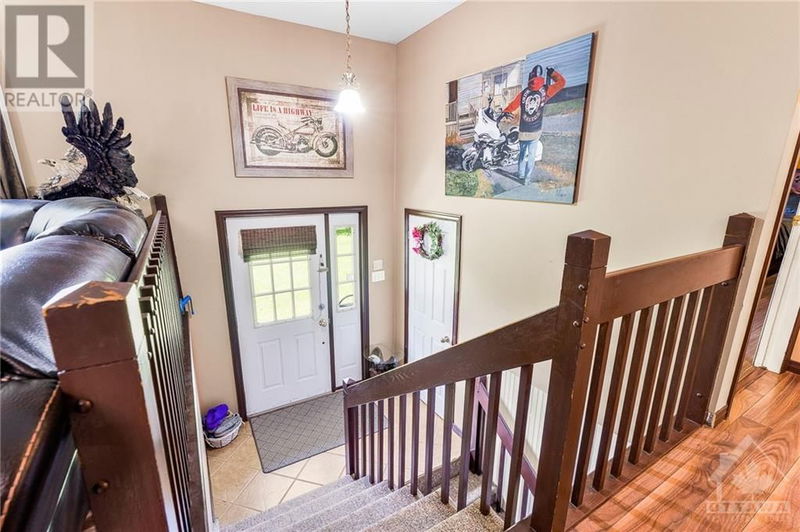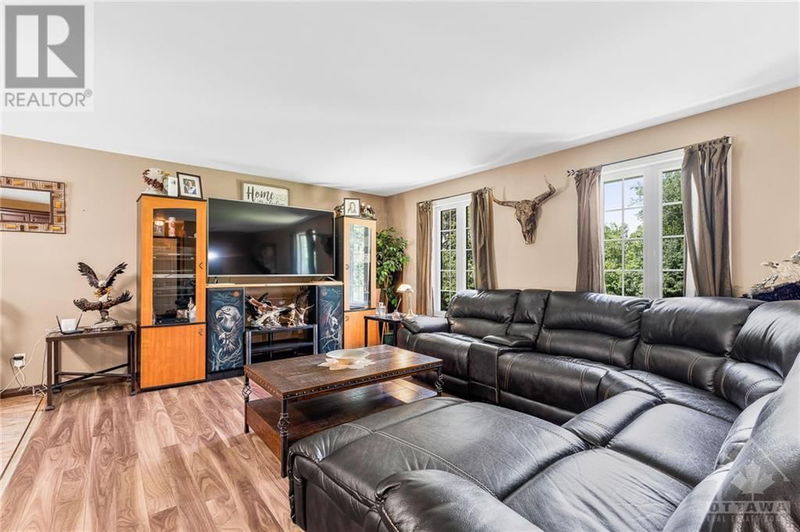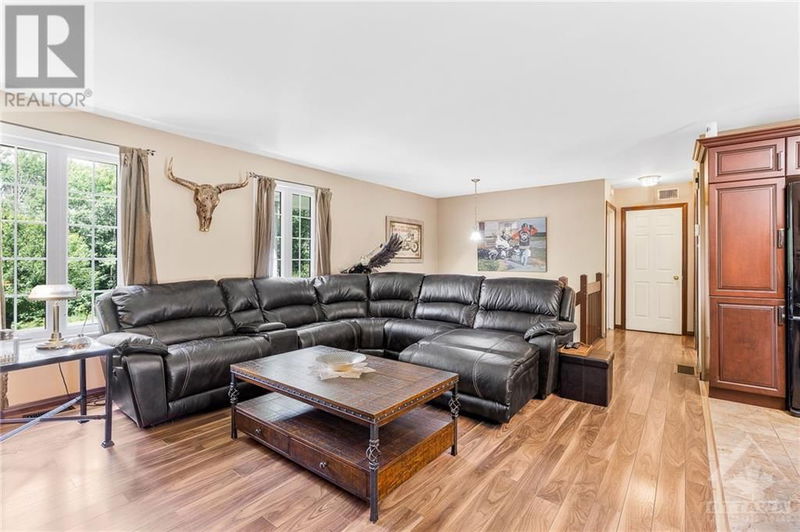17372 CAMERON
South Stormont | South Stormont
$599,900.00
Listed about 1 month ago
- 4 bed
- 2 bath
- - sqft
- 6 parking
- Single Family
Property history
- Now
- Listed on Aug 30, 2024
Listed for $599,900.00
39 days on market
Location & area
Schools nearby
Home Details
- Description
- Presenting a meticulously designed high ranch bungalow, ideally situated between Ottawa and Cornwall. This exquisite property features 2+2 bedrooms and 2 full bathrooms, offering a blend of comfort and functionality. The main floor boasts an open-concept layout with two generously sized bedrooms, seamlessly integrating the kitchen, dining, and living areas for an enhanced living experience. The fully finished basement includes a well-appointed in-law suite and a cozy fireplace, providing additional living space and warmth for extended family or guests. Spanning 0.6 acres, this property offers ample outdoor space, perfectly balancing the tranquility of rural living with the accessibility to nearby urban amenities. This exceptional home is a rare find and a testament to quality and thoughtful design. Schedule your private showing today to experience all that this property has to offer. (id:39198)
- Additional media
- https://listings.sellitmedia.ca/videos/01907bb8-44a8-712f-829f-0db4c7793579
- Property taxes
- $3,100.00 per year / $258.33 per month
- Basement
- Finished, Full
- Year build
- 1991
- Type
- Single Family
- Bedrooms
- 4
- Bathrooms
- 2
- Parking spots
- 6 Total
- Floor
- Tile, Laminate
- Balcony
- -
- Pool
- -
- External material
- Vinyl
- Roof type
- -
- Lot frontage
- -
- Lot depth
- -
- Heating
- Forced air, Electric, Wood, Other
- Fire place(s)
- 1
- Main level
- 4pc Bathroom
- 8'6" x 5'0"
- Primary Bedroom
- 16'10" x 9'5"
- Other
- 13'0" x 3'7"
- Bedroom
- 12'10" x 10'2"
- Kitchen
- 11'6" x 11'5"
- Dining room
- 11'6" x 6'11"
- Living room
- 17'2" x 13'2"
- Secondary Dwelling Unit
- Bedroom
- 15'9" x 7'8"
- Bedroom
- 12'2" x 9'8"
- Kitchen
- 11'11" x 16'11"
- 4pc Bathroom
- 7'3" x 5'4"
- Living room
- 12'4" x 16'5"
- Other
- Workshop
- 27'4" x 27'4"
Listing Brokerage
- MLS® Listing
- 1409472
- Brokerage
- EXP REALTY
Similar homes for sale
These homes have similar price range, details and proximity to 17372 CAMERON









