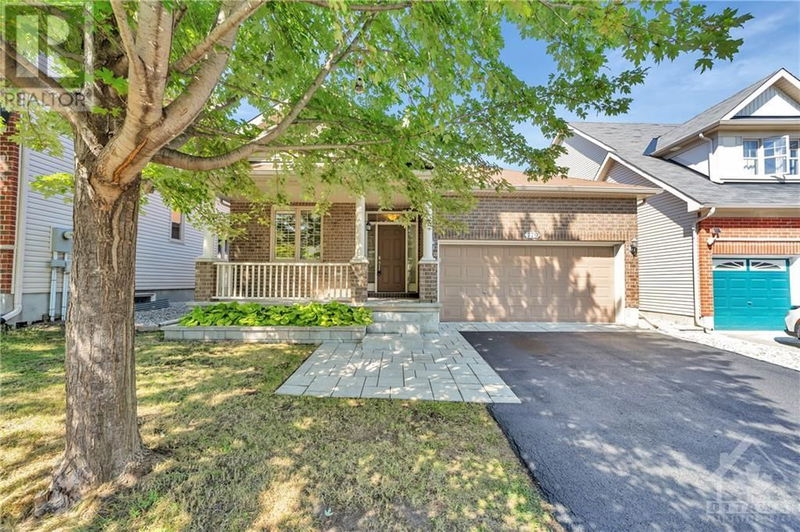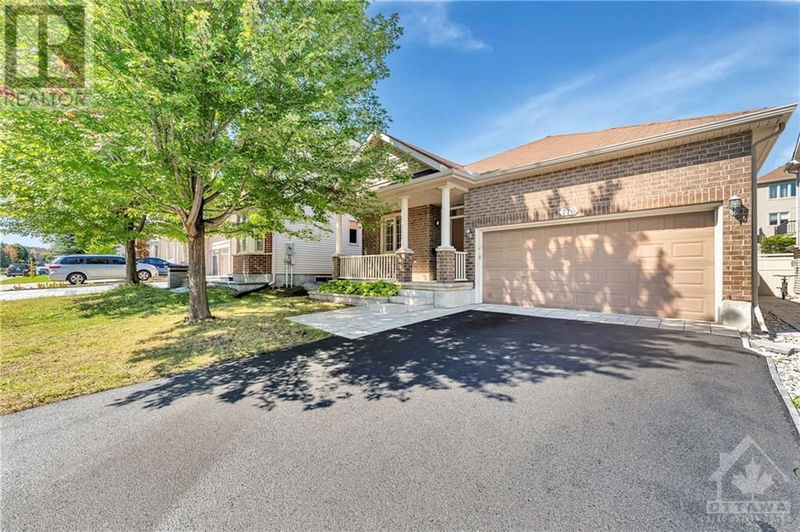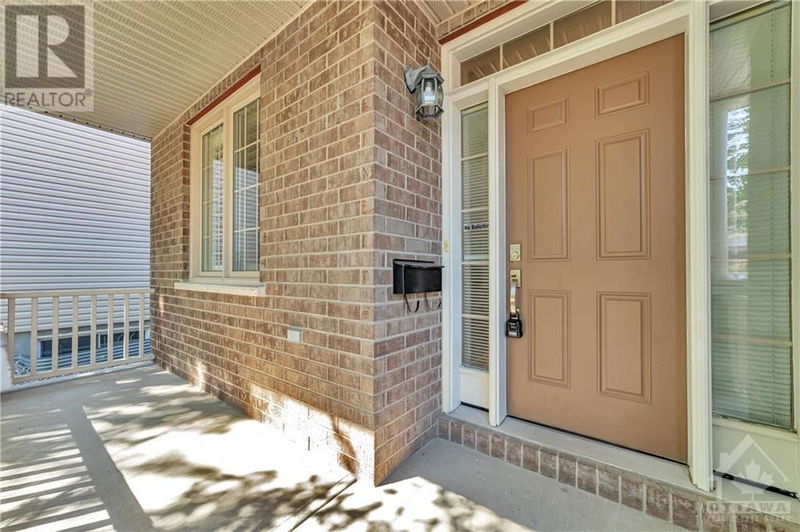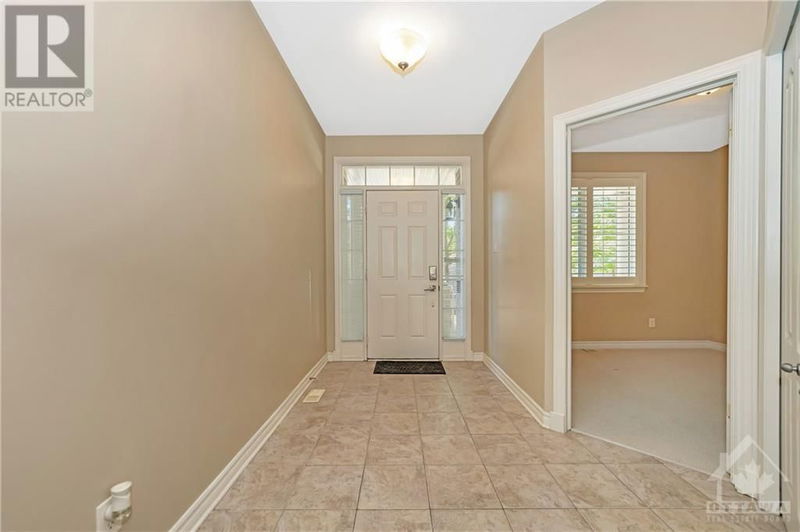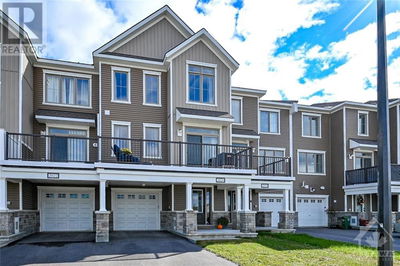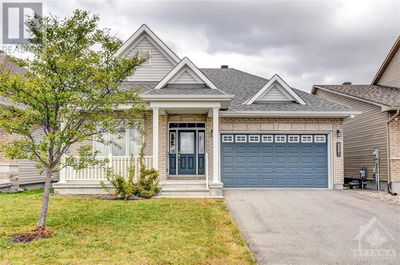779 FLETCHER
Kanata Lakes | Ottawa
$958,000.00
Listed 25 days ago
- 2 bed
- 3 bath
- - sqft
- 4 parking
- Single Family
Property history
- Now
- Listed on Sep 12, 2024
Listed for $958,000.00
25 days on market
Location & area
Schools nearby
Home Details
- Description
- OH Sun Sep 29 2-4PM! Stunning detached executive bungalow on mature street & walking distance to great schools! Luxurious hardwood flooring spans the common rooms in this main level lifestyle home w 9' ceilings & large windows. Floorplan flows effortlessly from the separate dining room to the living room w/gas FP, and kitchen w/SS appliances & eating area w/access to backyard patio. Imagine entertaining friends & family in these spaces with plenty of room to spread out! Huge primary bed w/WIC & spacious 5 pce ensuite is the retreat you've been dreaming of! 2nd bed (perfect as a home office!), full bath, laundry room, & access to 2 car garage all on one level. Finished lower level offers additional space with the large family room with kitchenette, 2 bedrooms, full bathroom, and large storage/utility room with a pool table included! Walking distance to All Saints High School, parks & paths, shopping, transit, and more. Some photos virtually staged. 24 hrs irrev on all offers preferred (id:39198)
- Additional media
- https://youtu.be/rqFujIfyCnk
- Property taxes
- $5,690.00 per year / $474.17 per month
- Basement
- Finished, Full
- Year build
- 2010
- Type
- Single Family
- Bedrooms
- 2 + 2
- Bathrooms
- 3
- Parking spots
- 4 Total
- Floor
- Hardwood, Laminate, Wall-to-wall carpet, Mixed Flooring
- Balcony
- -
- Pool
- -
- External material
- Brick | Siding
- Roof type
- -
- Lot frontage
- -
- Lot depth
- -
- Heating
- Forced air, Natural gas
- Fire place(s)
- 1
- Main level
- Foyer
- 6'2" x 10'11"
- Living room/Fireplace
- 11'1" x 17'3"
- Dining room
- 10'10" x 10'9"
- Kitchen
- 10'0" x 10'4"
- Eating area
- 9'5" x 9'6"
- Primary Bedroom
- 11'5" x 17'11"
- Other
- 3'11" x 5'6"
- 5pc Ensuite bath
- 8'11" x 12'5"
- Bedroom
- 10'5" x 11'0"
- Full bathroom
- 4'11" x 9'10"
- Laundry room
- 5'11" x 7'1"
- Lower level
- Bedroom
- 9'3" x 10'9"
- Bedroom
- 11'8" x 13'1"
- 3pc Bathroom
- 5'2" x 10'10"
- Family room
- 16'7" x 21'3"
- Storage
- 13'5" x 34'3"
- Other
- Other
- 17'5" x 19'7"
Listing Brokerage
- MLS® Listing
- 1409475
- Brokerage
- ROYAL LEPAGE TEAM REALTY HAUSCHILD GROUP
Similar homes for sale
These homes have similar price range, details and proximity to 779 FLETCHER
