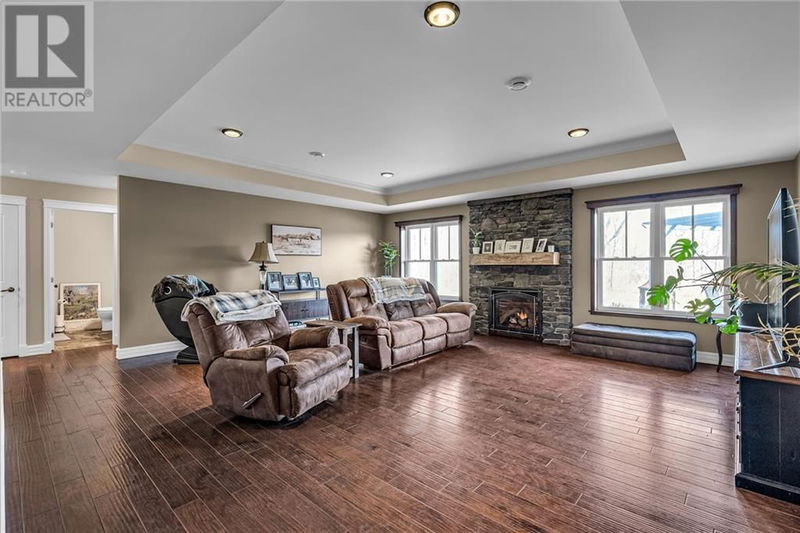6131 HURON
Glendale Subdivision | Williamstown
$899,000.00
Listed about 1 month ago
- 5 bed
- 3 bath
- - sqft
- 8 parking
- Single Family
Property history
- Now
- Listed on Aug 31, 2024
Listed for $899,000.00
39 days on market
Location & area
Schools nearby
Home Details
- Description
- Welcome to this captivating 5-bedroom, 2.5-bathroom residence nestled in the Glen Dale subdivision. Boasting a contemporary slab-on-grade design, this stunning home is a testament to fine craftsmanship and modern living. The heart of the home, the kitchen, is a culinary dream with custom woodwork, granite countertops, and double oven, creating the perfect space for entertaining guests or enjoying family. Adjacent to the kitchen is a sunroom, offering panoramic views of the lush surroundings, creating an ideal spot for enjoying morning coffee or soaking up the afternoon sun. The primary bedroom, discreetly located at one end of the home, offers a peaceful retreat with a full ensuite bath. The heated garage, both spacious and oversized, ensures comfort and convenience, making it an ideal workspace or storage area. Situated on just under 3 acres, the property provides ample space for outdoor activities and future expansion. Welcome home to a lifestyle of comfort and sophistication. (id:39198)
- Additional media
- https://youtu.be/teVfMvdjYEE
- Property taxes
- $7,046.00 per year / $587.17 per month
- Basement
- None, Not Applicable
- Year build
- 2014
- Type
- Single Family
- Bedrooms
- 5
- Bathrooms
- 3
- Parking spots
- 8 Total
- Floor
- Hardwood, Laminate, Ceramic
- Balcony
- -
- Pool
- -
- External material
- Stone | Siding
- Roof type
- -
- Lot frontage
- -
- Lot depth
- -
- Heating
- Radiant heat, Propane
- Fire place(s)
- 1
- Main level
- Foyer
- 10'4" x 16'1"
- Living room/Fireplace
- 23'1" x 21'8"
- Bedroom
- 13'3" x 14'6"
- Bedroom
- 11'9" x 11'3"
- 3pc Bathroom
- 8'0" x 6'10"
- Primary Bedroom
- 13'3" x 15'7"
- Other
- 8'0" x 6'7"
- 4pc Ensuite bath
- 21'7" x 8'7"
- Kitchen
- 19'8" x 16'8"
- Dining room
- 18'2" x 13'2"
- Pantry
- 6'8" x 12'2"
- Sunroom
- 17'10" x 14'6"
- Laundry room
- 15'10" x 9'3"
- 2pc Bathroom
- 4'4" x 5'7"
- Second level
- Bedroom
- 9'10" x 14'4"
- Bedroom
- 14'7" x 10'9"
- Office
- 6'2" x 9'10"
- Utility room
- 5'5" x 14'4"
Listing Brokerage
- MLS® Listing
- 1409421
- Brokerage
- RE/MAX AFFILIATES MARQUIS LTD.
Similar homes for sale
These homes have similar price range, details and proximity to 6131 HURON









