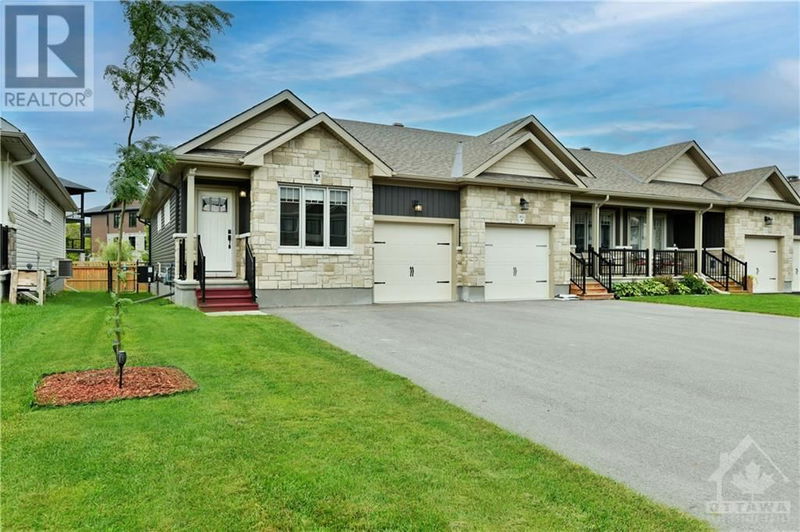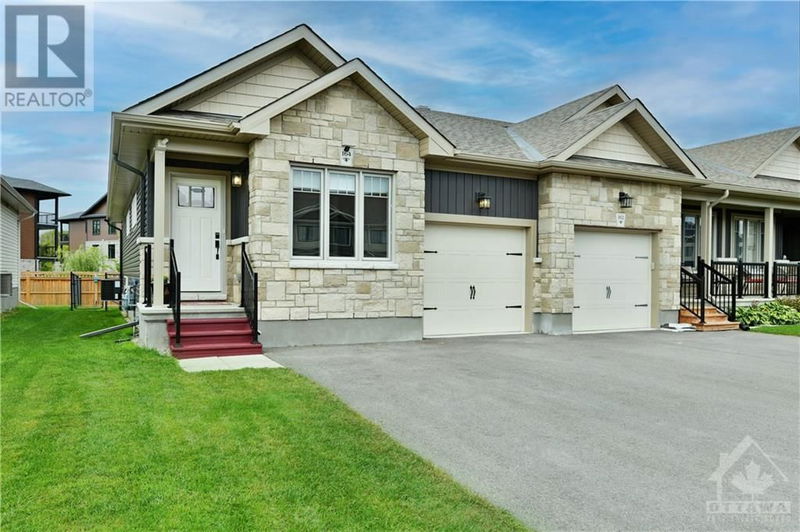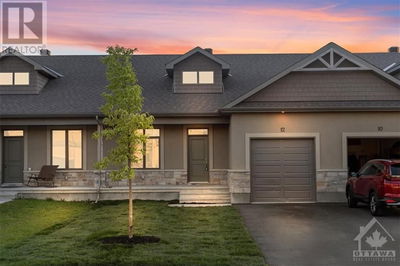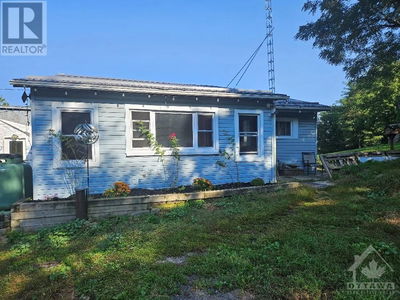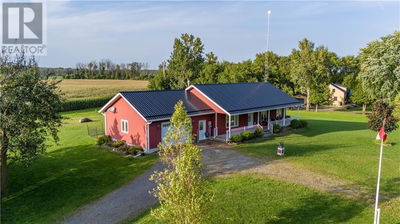164 FERRARA
Bellamy Farm | Smiths Falls
$490,000.00
Listed 30 days ago
- 2 bed
- 3 bath
- - sqft
- 5 parking
- Single Family
Property history
- Now
- Listed on Sep 9, 2024
Listed for $490,000.00
30 days on market
Location & area
Schools nearby
Home Details
- Description
- Exceptional and meticulously maintained end unit bungalow, with timeless finishes and approximately 90k in upgrades. Located in the desirable and established neighbourhood of Bellamy Farm in the heart of Smiths Falls. This home features 3 bedrooms and 3 full bathrooms with a bright open concept main level with the well appointed kitchen and island serving as the main gathering place. There are custom built closet organizers in the main level bedrooms and hall closet and the laundry-mud room has built in cabinetry. The fully finished lower level is complete with sound proof walls and ceilings, a custom built in office, den, bedroom, full bathroom with heated floors and a pantry with cabinetry that is sure to keep even the busiest of families organized. A true turn key home with a fully fenced yard and is energy efficient with hydro running $74 and gas $52 on average every month. Driveway is extended and offers additional parking. Walking distance to shopping, trails, schools, and more. (id:39198)
- Additional media
- -
- Property taxes
- $4,210.00 per year / $350.83 per month
- Basement
- Finished, Full
- Year build
- 2020
- Type
- Single Family
- Bedrooms
- 2 + 1
- Bathrooms
- 3
- Parking spots
- 5 Total
- Floor
- Laminate, Ceramic, Wall-to-wall carpet
- Balcony
- -
- Pool
- -
- External material
- Brick | Vinyl
- Roof type
- -
- Lot frontage
- -
- Lot depth
- -
- Heating
- Forced air, Natural gas
- Fire place(s)
- -
- Main level
- 3pc Ensuite bath
- 8’9” x 5’4”
- 4pc Bathroom
- 10’5” x 9’0”
- Bedroom
- 12’2” x 7’10”
- Primary Bedroom
- 12’11” x 10’1”
- Dining room
- 6’6” x 12’10”
- Kitchen
- 15’5” x 12’10”
- Laundry room
- 6’0” x 10’0”
- Living room
- 9’8” x 12’10”
- Lower level
- 4pc Ensuite bath
- 4’11” x 7’7”
- Bedroom
- 13’11” x 9’8”
- Den
- 9’5” x 8’5”
- Office
- 13’11” x 11’9”
- Pantry
- 24’2” x 11’2”
- Utility room
- 10’6” x 8’7”
Listing Brokerage
- MLS® Listing
- 1409551
- Brokerage
- INNOVATION REALTY LTD.
Similar homes for sale
These homes have similar price range, details and proximity to 164 FERRARA
