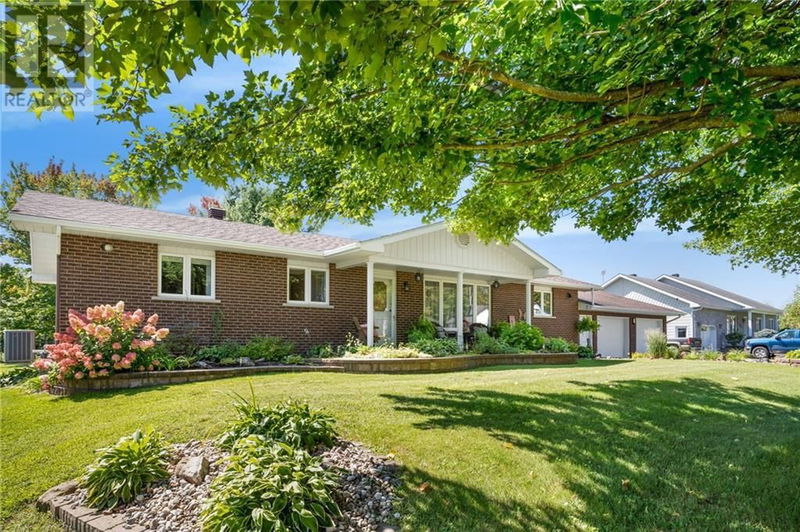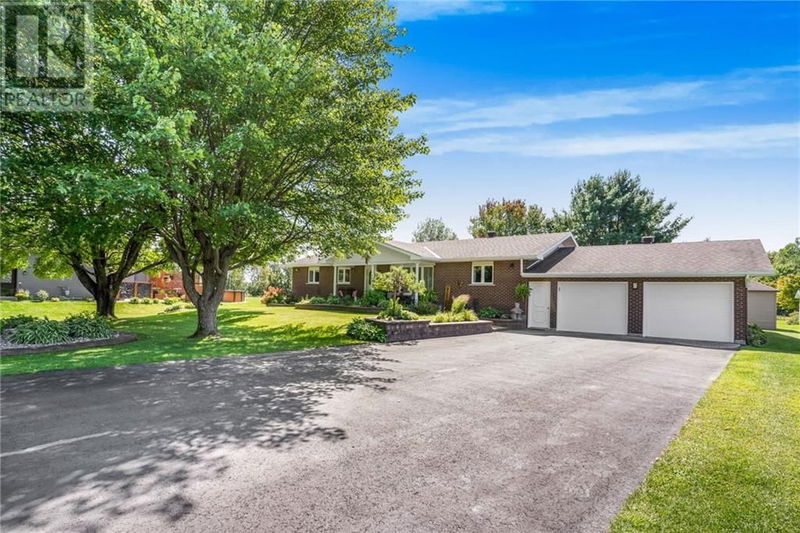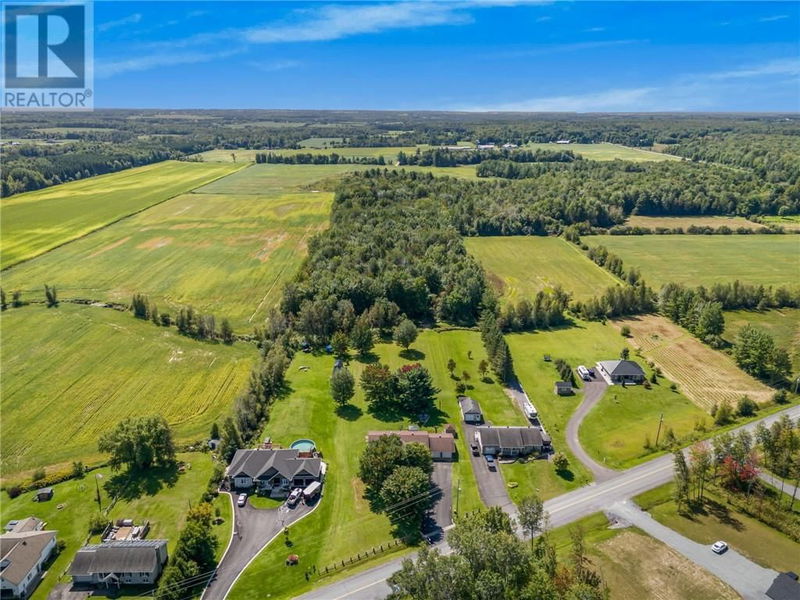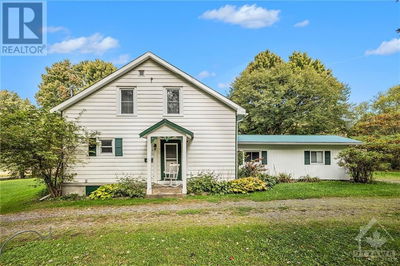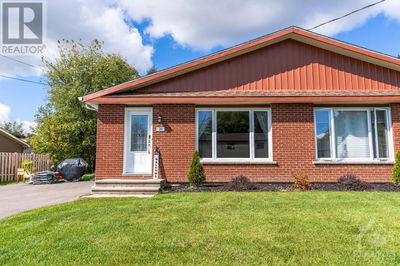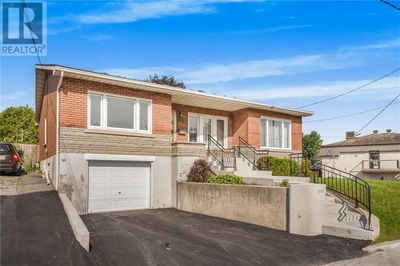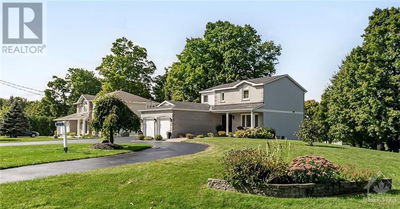1574 SANDY HILL
Sandy Hill | Hawkesbury
$674,900.00
Listed about 1 month ago
- 3 bed
- 2 bath
- - sqft
- 6 parking
- Single Family
Property history
- Now
- Listed on Sep 3, 2024
Listed for $674,900.00
35 days on market
Location & area
Home Details
- Description
- Looking for country living with acreage? Minutes to town, but with 13.5 acres of mixed bush with trails throughout for all your outdoor activities. Four wheeling, snowshoeing, hiking and more! This all brick home is perfect for a growing family. A large living room area flows well into the kitchen and dining area. With plenty of cabinets, counter space and peninsula with breakfast counter combined with the eating area, there is plenty of space for everyone. 3 good size bedrooms on the main level, full bath and main level laundry room combined with 2 piece bath. Kids will enjoy the separate family room area that has direct access to the part finished basement where a 4th bedroom and a rec room add extra living space. Patio doors off the dining area lead to a nice back deck and manicured, treed, backyard. Lots of basement storage space. Double attached garage with inside entry. Gas heat, central air, central vac. A must see! Virtual tour and video in the multimedia section. (id:39198)
- Additional media
- https://youtu.be/xU8gyYoBeQk
- Property taxes
- $3,943.00 per year / $328.58 per month
- Basement
- Partially finished, Full
- Year build
- 1977
- Type
- Single Family
- Bedrooms
- 3 + 1
- Bathrooms
- 2
- Parking spots
- 6 Total
- Floor
- Hardwood, Ceramic
- Balcony
- -
- Pool
- -
- External material
- Brick
- Roof type
- -
- Lot frontage
- -
- Lot depth
- -
- Heating
- Forced air, Natural gas
- Fire place(s)
- -
- Main level
- Kitchen
- 13'0" x 11'3"
- Eating area
- 13'0" x 9'10"
- Living room
- 14'8" x 19'2"
- Family room
- 13'0" x 19'1"
- Laundry room
- 8'8" x 9'3"
- Primary Bedroom
- 11'0" x 12'9"
- Bedroom
- 9'2" x 11'0"
- Bedroom
- 8'11" x 11'0"
- 3pc Bathroom
- 0’0” x 0’0”
- Basement
- Bedroom
- 12'5" x 13'11"
- Family room
- 15'5" x 15'11"
- Utility room
- 14'2" x 23'5"
- Storage
- 8'8" x 42'0"
Listing Brokerage
- MLS® Listing
- 1409519
- Brokerage
- EXIT REALTY MATRIX
Similar homes for sale
These homes have similar price range, details and proximity to 1574 SANDY HILL
