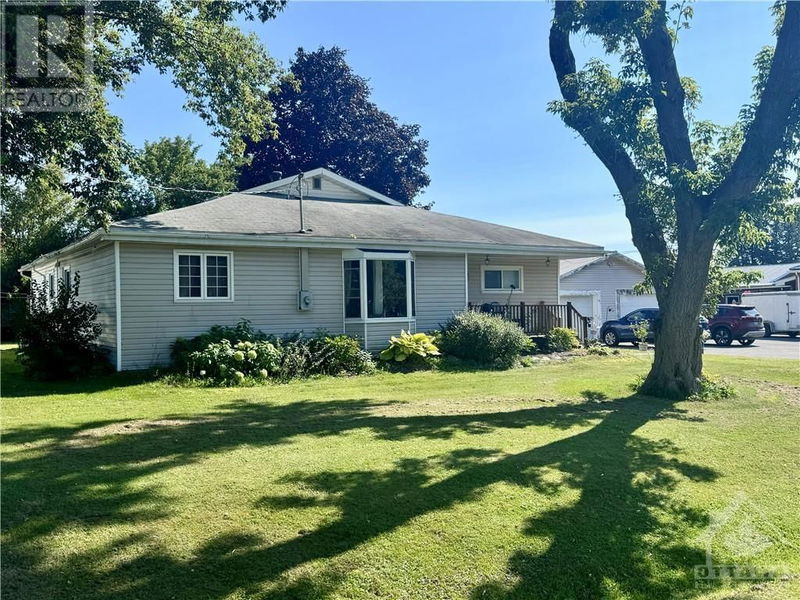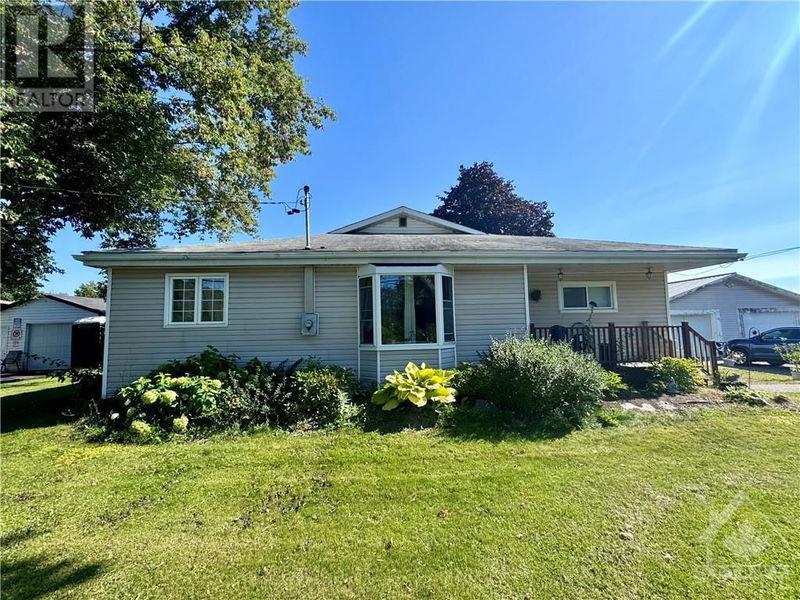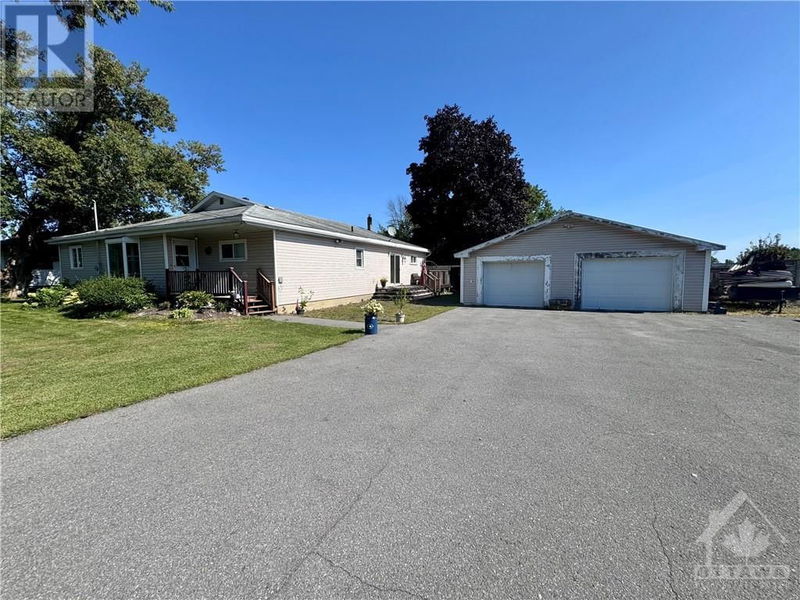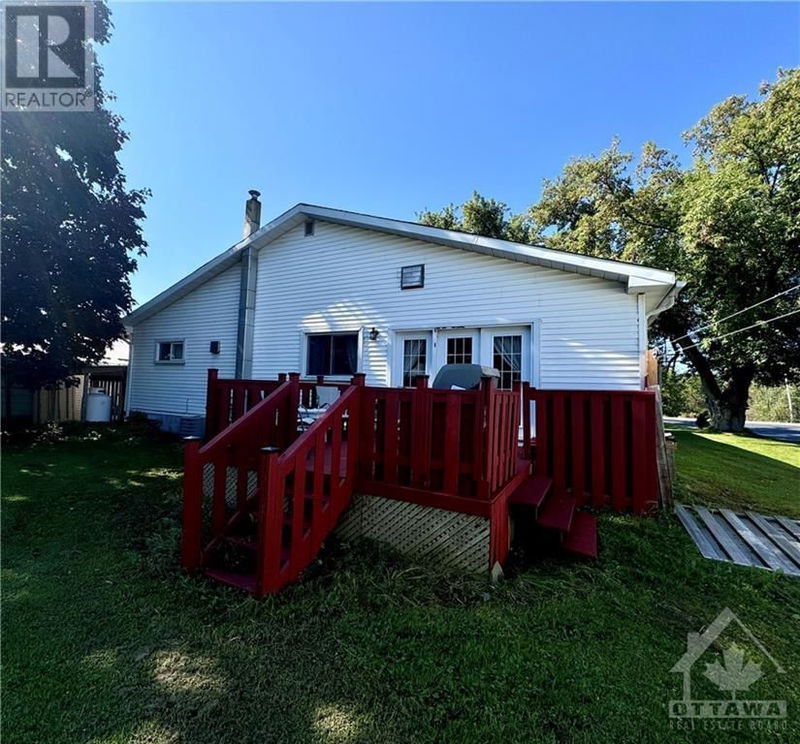5347 138
St. Andrews | Cornwall
$455,000.00
Listed about 1 month ago
- 3 bed
- 2 bath
- - sqft
- 10 parking
- Single Family
Property history
- Now
- Listed on Sep 1, 2024
Listed for $455,000.00
37 days on market
Location & area
Schools nearby
Home Details
- Description
- Discover one-level living at its finest in this bungalow. Offering an abundance of space, this home is perfect for those who appreciate convenience. Step into the large eat-in kitchen, where there's plenty of room for cooking & casual dining. For formal occasions, a separate dining area awaits, ready to host family dinners & celebrations. The home features both a massive family room & large living room, providing ample space for relaxation & entertainment. The master bedroom is a true retreat, featuring generous closet space & a newly renovated en-suite with luxurious heated floors. The home is well-maintained, with newer windows, doors, shingles, furnace & hot water tank both replaced in 2014. But the real showstopper of this property is the detached 2-car garage with an attached workshop. Measuring an impressive 30' x 60', this space is a dream come true for any hobbyist or craftsman. The workshop boasts a metal roof & its own furnace, making it a versatile space for year-round use. (id:39198)
- Additional media
- -
- Property taxes
- $2,700.00 per year / $225.00 per month
- Basement
- Unfinished, Crawl space, Slab
- Year build
- 1955
- Type
- Single Family
- Bedrooms
- 3
- Bathrooms
- 2
- Parking spots
- 10 Total
- Floor
- Tile, Hardwood, Laminate
- Balcony
- -
- Pool
- -
- External material
- Siding
- Roof type
- -
- Lot frontage
- -
- Lot depth
- -
- Heating
- Forced air, Propane
- Fire place(s)
- 2
- Main level
- Kitchen
- 16'0" x 17'7"
- Dining room
- 12'8" x 13'4"
- Living room/Fireplace
- 19'7" x 25'2"
- Family room/Fireplace
- 14'9" x 22'7"
- Full bathroom
- 9'3" x 10'7"
- Laundry room
- 4'9" x 6'0"
- Primary Bedroom
- 11'4" x 13'4"
- 4pc Ensuite bath
- 9'1" x 11'4"
- Bedroom
- 10'9" x 13'7"
- Bedroom
- 9'3" x 11'1"
- Other
- Workshop
- 30'0" x 60'0"
Listing Brokerage
- MLS® Listing
- 1409639
- Brokerage
- CENTURY 21 SYNERGY REALTY INC
Similar homes for sale
These homes have similar price range, details and proximity to 5347 138









