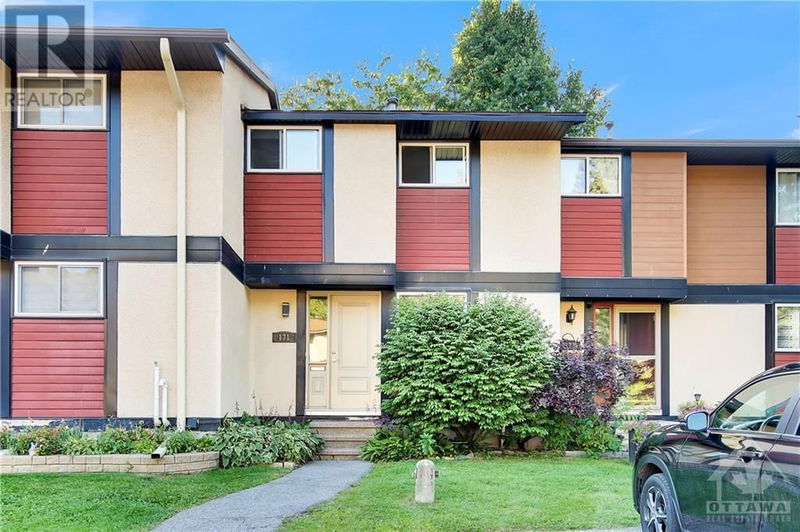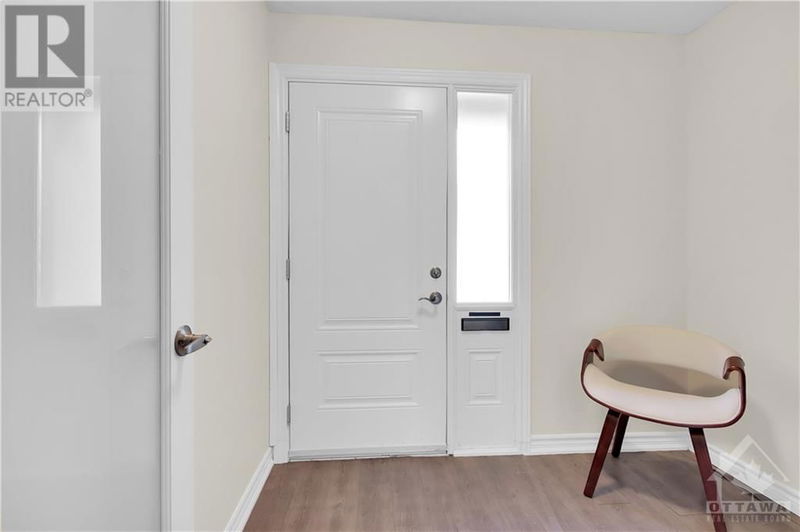171 MCCLINTOCK
Katimavik | Kanata
$390,000.00
Listed about 1 month ago
- 3 bed
- 2 bath
- - sqft
- 1 parking
- Single Family
Property history
- Now
- Listed on Sep 3, 2024
Listed for $390,000.00
36 days on market
Location & area
Home Details
- Description
- Centrally located in Kanata! This freshly painted 3 bedroom, 1 1/2 bath condo boasts the ideal spot within the complex. This home may appeal to empty nesters, first time home buyers, or investors. Updated kitchen & baths along with hardwood flooring on the main floor & upper hallway, plus brand new carpet throughout the remainder of the home are just a few of the upgrades this home offers. Newer windows, doors, and roof shingles (condo) are all a plus as well. The open concept living/dining room overlooks your private, fenced backyard. Large trees offer "greenery" right out side your gate. Large primary bedroom plus 2 ample sized secondary bedrooms and the main bath are found on the 2nd level. The family room & powder room on lower level offer additional living space. Parking is right at your front door, visitor parking is just across from the home. Mere steps to the walking path of Escarpment Park. Shopping, recreation, schools & transit are all close at hand. Easy access to 417. (id:39198)
- Additional media
- https://www.myvisuallistings.com/vt/350327
- Property taxes
- $2,488.00 per year / $207.33 per month
- Condo fees
- $571.27
- Basement
- Finished, Full
- Year build
- 1977
- Type
- Single Family
- Bedrooms
- 3
- Bathrooms
- 2
- Pet rules
- -
- Parking spots
- 1 Total
- Parking types
- Surfaced | Visitor Parking
- Floor
- Hardwood, Ceramic, Wall-to-wall carpet
- Balcony
- -
- Pool
- -
- External material
- Stucco | Wood siding
- Roof type
- -
- Lot frontage
- -
- Lot depth
- -
- Heating
- Forced air, Natural gas
- Fire place(s)
- -
- Locker
- -
- Building amenities
- Laundry - In Suite
- Main level
- Foyer
- 6'5" x 7'10"
- Kitchen
- 10'2" x 8'11"
- Dining room
- 5'0" x 9'5"
- Living room
- 10'11" x 17'3"
- Second level
- Primary Bedroom
- 10'11" x 15'1"
- Bedroom
- 9'8" x 7'11"
- Bedroom
- 10'2" x 8'11"
- 4pc Bathroom
- 4'11" x 8'11"
- Lower level
- Family room
- 10'4" x 16'8"
- 2pc Bathroom
- 4'9" x 4'7"
Listing Brokerage
- MLS® Listing
- 1409751
- Brokerage
- ENGEL & VOLKERS OTTAWA
Similar homes for sale
These homes have similar price range, details and proximity to 171 MCCLINTOCK









