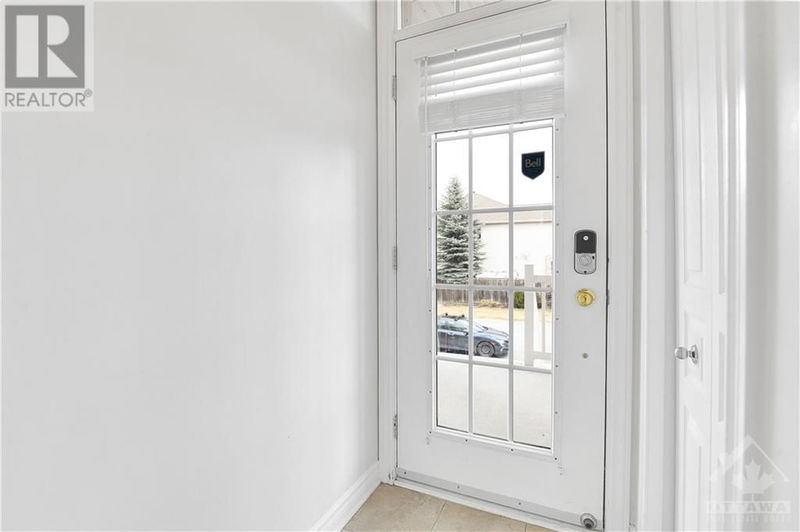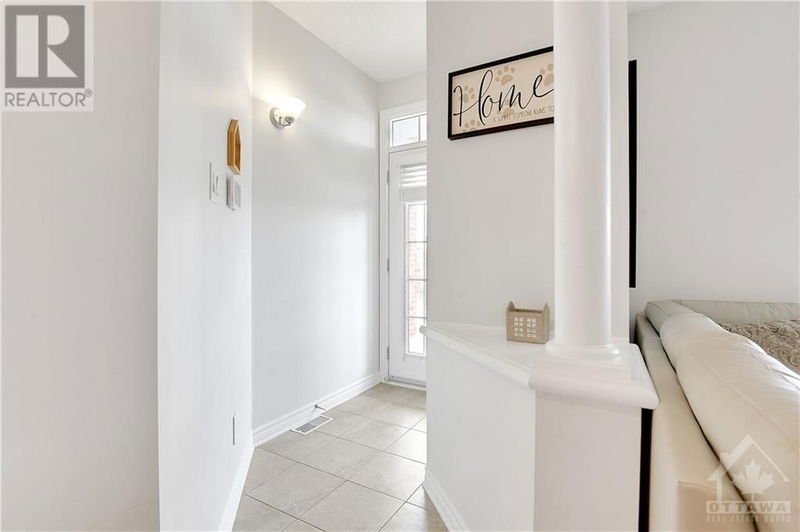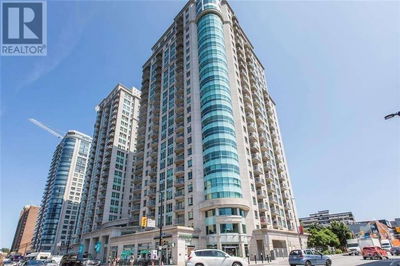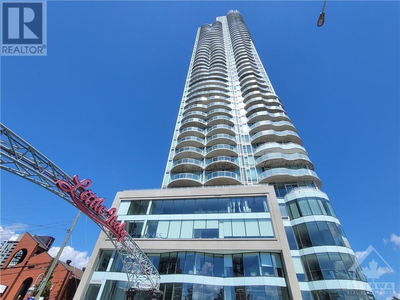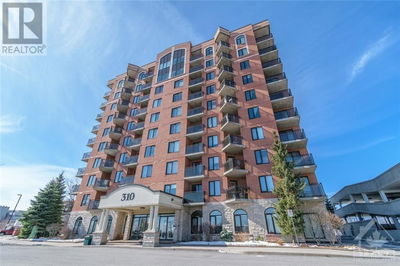330 ROYAL FERN
Riverside South | Ottawa
$464,000.00
Listed about 1 month ago
- 1 bed
- 2 bath
- - sqft
- 2 parking
- Single Family
Property history
- Now
- Listed on Sep 4, 2024
Listed for $464,000.00
35 days on market
Location & area
Schools nearby
Home Details
- Description
- Welcome to 330 Royal Fern Way in sought-after Riverside south. This 2 bed 2 full bath condo with its LOW condo fees is perfect for first time buyers, downsizers and investors. The Open concept living/dining offers newly refinished natural maple HARDWOOD Floor. The kitchen was recently UPDATED: new quartz countertops & ceramic backsplash, stainless steel appliances, deep sink & faucet. The HARDWOOD flows into the main floor bed which offers a spacious WALK-IN closet and large window that floods the room with natural light. The MAIN bathroom was UPDATED with a large WALK-IN SHOWER & ceramic surround & glass door, ceramic floor & vanity. The lower level with LUXURY Vinyl planks, features a second bedroom & large FULL second bath. A storage room, laundry room with inside entry to your OWN GARAGE, complete the lower level. The 22' x 8' deck at the rear is perfect to host family and friends for alfresco dining. Located close to the Bowesville LRT station for convenient commuting downtown. (id:39198)
- Additional media
- https://unbranded.youriguide.com/330_royal_fern_way_ottawa_on/
- Property taxes
- $3,074.00 per year / $256.17 per month
- Condo fees
- $340.39
- Basement
- Finished, Full
- Year build
- 2009
- Type
- Single Family
- Bedrooms
- 1 + 1
- Bathrooms
- 2
- Pet rules
- -
- Parking spots
- 2 Total
- Parking types
- Attached Garage | Inside Entry | Surfaced
- Floor
- Hardwood, Laminate, Ceramic
- Balcony
- -
- Pool
- -
- External material
- Brick | Siding
- Roof type
- -
- Lot frontage
- -
- Lot depth
- -
- Heating
- Forced air, Natural gas
- Fire place(s)
- -
- Locker
- -
- Building amenities
- Laundry - In Suite
- Main level
- Living room/Dining room
- 13'2" x 21'4"
- Kitchen
- 8'8" x 10'7"
- Primary Bedroom
- 10'5" x 14'7"
- 3pc Bathroom
- 7'1" x 12'2"
- Other
- 0’0” x 0’0”
- Other
- 8'0" x 22'0"
- Lower level
- Bedroom
- 11'9" x 13'2"
- 3pc Bathroom
- 6'2" x 6'9"
- Storage
- 4'9" x 6'10"
- Laundry room
- 9'3" x 9'9"
Listing Brokerage
- MLS® Listing
- 1409759
- Brokerage
- EXP REALTY
Similar homes for sale
These homes have similar price range, details and proximity to 330 ROYAL FERN



