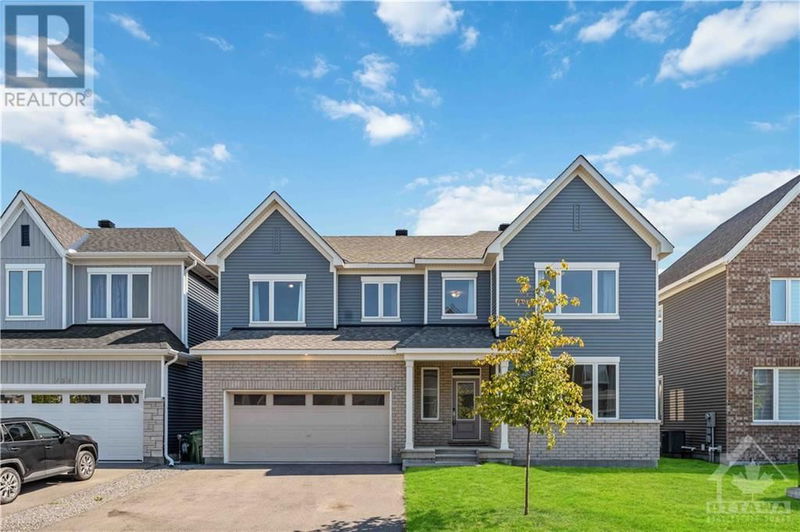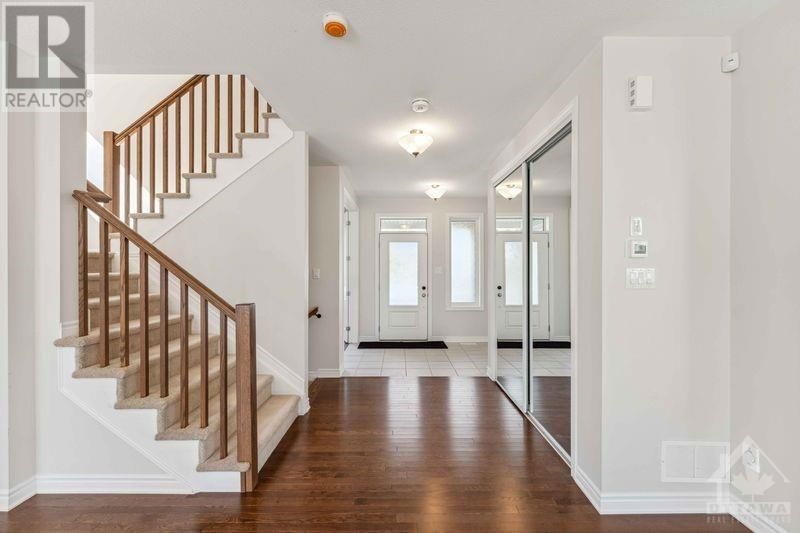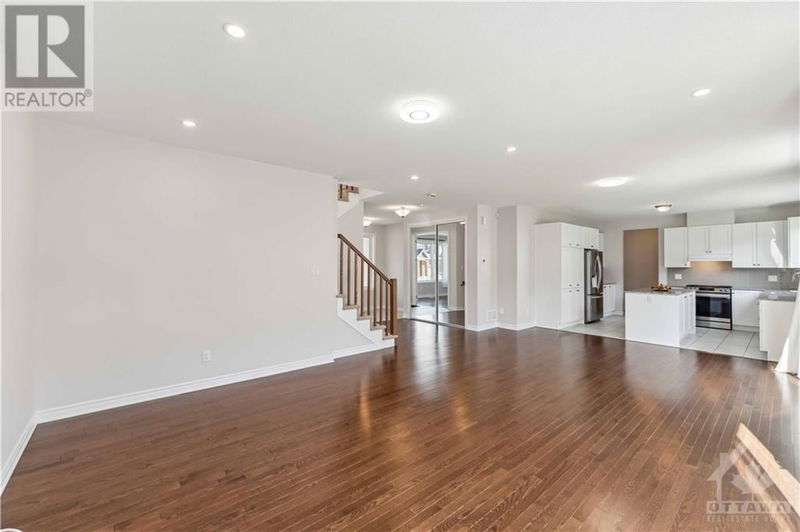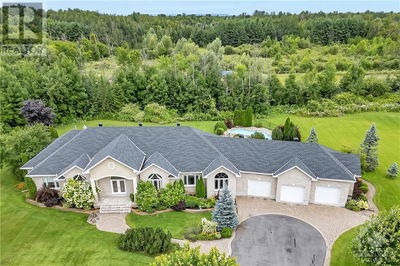752 VENNECY
Chapel Hill South | Orleans
$949,900.00
Listed about 1 month ago
- 4 bed
- 4 bath
- - sqft
- 4 parking
- Single Family
Property history
- Now
- Listed on Sep 6, 2024
Listed for $949,900.00
33 days on market
Location & area
Schools nearby
Home Details
- Description
- a stunning 2022 Caivan built approximately 3400 sqft finished living space detached 2 storey home nestled on a quiet street in Chapel Hill South community! this home features 4 large beds and 4 baths and beautifully finished basement,simply perfect for families.open concept main level, spacious 9 foot ceilings. a main floor office/den and modern design white gourmet kitchen complete with quartz countertops, SS appliances. Other features include a mudroom off the garage, hardwood flooring on the main, hardwood staircase to the second floor and oversized windows everywhere.Upstairs find a very spacious primary bedroom offering walk-in closet & ensuite ,The rest of the 2nd level is thoughtfully designed with 3 large bedrooms, a stylish main bath & convenient laundry room. Basement features an oversized family room, large windows for natural light and storage space. This location is phenomenal, situated in close proximity to parks, shopping, schools, nature trails, and amenities. (id:39198)
- Additional media
- https://youtu.be/zlipER1d57k
- Property taxes
- $6,444.00 per year / $537.00 per month
- Basement
- Finished, Full
- Year build
- 2022
- Type
- Single Family
- Bedrooms
- 4
- Bathrooms
- 4
- Parking spots
- 4 Total
- Floor
- Tile, Hardwood, Wall-to-wall carpet, Mixed Flooring
- Balcony
- -
- Pool
- -
- External material
- Brick | Siding
- Roof type
- -
- Lot frontage
- -
- Lot depth
- -
- Heating
- Forced air, Natural gas
- Fire place(s)
- -
- Main level
- Living room
- 15'3" x 14'9"
- Kitchen
- 13'8" x 10'6"
- 2pc Bathroom
- 0’0” x 0’0”
- Office
- 13'8" x 11'0"
- Dining room
- 11'0" x 14'0"
- Second level
- Primary Bedroom
- 15'9" x 17'6"
- 4pc Ensuite bath
- 0’0” x 0’0”
- Bedroom
- 9'10" x 12'6"
- Bedroom
- 12'2" x 11'0"
- Bedroom
- 11'0" x 14'0"
- 3pc Bathroom
- 0’0” x 0’0”
- Laundry room
- 0’0” x 0’0”
- Basement
- Recreation room
- 14'11" x 21'1"
Listing Brokerage
- MLS® Listing
- 1409763
- Brokerage
- HOME RUN REALTY INC.
Similar homes for sale
These homes have similar price range, details and proximity to 752 VENNECY









