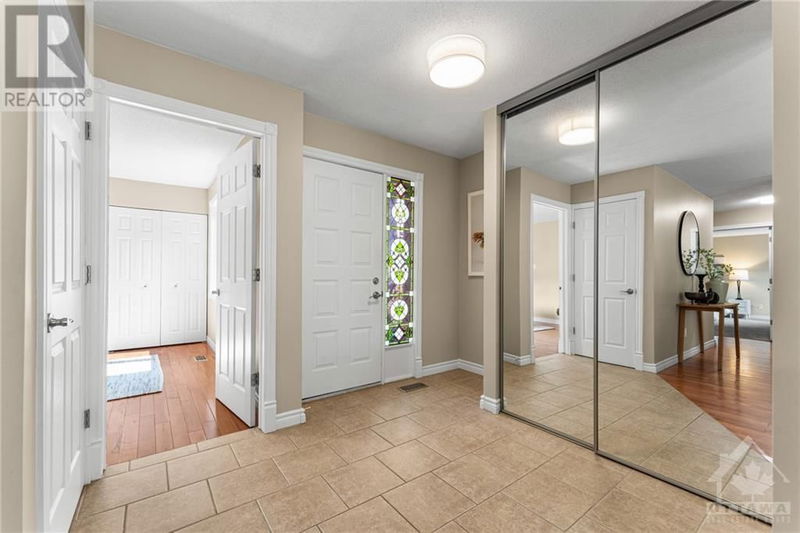40 SPYGLASS
Amberwood Village | Stittsville
$779,900.00
Listed 25 days ago
- 3 bed
- 2 bath
- - sqft
- 4 parking
- Single Family
Property history
- Now
- Listed on Sep 13, 2024
Listed for $779,900.00
25 days on market
Location & area
Schools nearby
Home Details
- Description
- Tucked away in the beautiful neighbourhood of Amberwood village, this stunning adult lifestyle detached bungalow condo is just steps away from Amberwood golf course, pool & pickle ball courts. Featuring 3+1 beds & 2 baths, this beautiful home is the perfect blend of comfort and elegance. Gleaming hardwood, wrap around windows that fill the space with natural light & a stunning fireplace are featured in the living rm. The formal dining area is a great space to entertain family & friends opening on to the bright serene sunroom. The beautifully appointed kitchen boasts granite counters & offers the perfect space to discover the chef in you. Brand new carpeting is featured in the primary bed also boasting a 4pc bath with a glass shower & granite counters. Beds 2&3 feature large windows & closets. The main floor laundry rm is designed for convenient living. Enjoy your outdoor pvt space c/w a new deck. Do not drive on Spyglass; it's being repaved. Please park on River Oaks & walk thru path. (id:39198)
- Additional media
- https://vimeo.com/1009213161
- Property taxes
- $5,078.00 per year / $423.17 per month
- Condo fees
- $680.00
- Basement
- Partially finished, Full
- Year build
- 1984
- Type
- Single Family
- Bedrooms
- 3 + 1
- Bathrooms
- 2
- Pet rules
- -
- Parking spots
- 4 Total
- Parking types
- Detached Garage
- Floor
- Tile, Hardwood
- Balcony
- -
- Pool
- -
- External material
- Siding
- Roof type
- -
- Lot frontage
- -
- Lot depth
- -
- Heating
- Forced air, Natural gas
- Fire place(s)
- 1
- Locker
- -
- Building amenities
- Laundry - In Suite
- Main level
- Living room
- 15'0" x 21'9"
- Dining room
- 10'9" x 15'4"
- Kitchen
- 10'0" x 14'1"
- Sunroom
- 10'0" x 13'6"
- 4pc Bathroom
- 0’0” x 0’0”
- Laundry room
- 0’0” x 0’0”
- Primary Bedroom
- 12'2" x 16'3"
- 4pc Ensuite bath
- 0’0” x 0’0”
- Bedroom
- 12'2" x 12'2"
- Bedroom
- 11'6" x 12'1"
- 4pc Bathroom
- 0’0” x 0’0”
- Basement
- Bedroom
- 12'0" x 14'6"
Listing Brokerage
- MLS® Listing
- 1409783
- Brokerage
- ROYAL LEPAGE TEAM REALTY
Similar homes for sale
These homes have similar price range, details and proximity to 40 SPYGLASS









