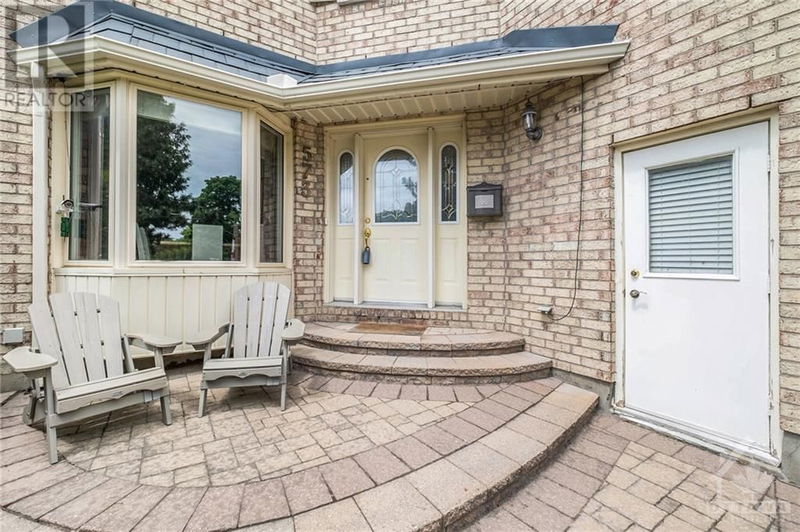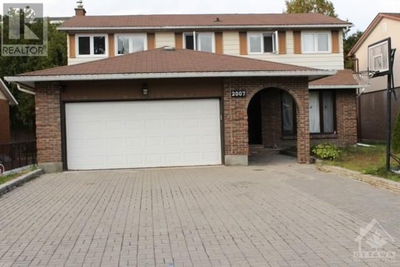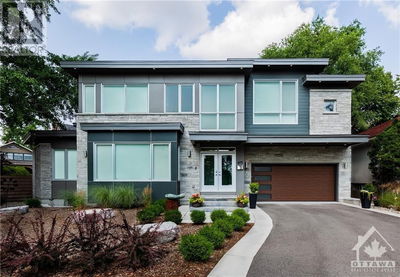573 APOLLO
Fallingbrook/Pineridge | Orleans
$899,900.00
Listed about 1 month ago
- 4 bed
- 3 bath
- - sqft
- 4 parking
- Single Family
Property history
- Now
- Listed on Sep 3, 2024
Listed for $899,900.00
35 days on market
Location & area
Schools nearby
Home Details
- Description
- With over $300,000 in upgrades, this Fallingbrook gem is the ultimate family retreat! Nestled in a family-friendly neighborhood across from pretty Apollo Crater Park, enjoy a winter wonderland & off-leash dog park. This 2800sf home boasts 4 spacious bedrooms, a den, a stylish foyer with dual hardwood staircases, & 2 full family rooms w/upgraded fireplaces. The private backyard oasis features a top-quality fiberglass saltwater heated inground pool, deck w/hot tub, covered gazebo, & PVC fencing. Inside, revel in an upscale designer kitchen made for entertaining opened to famrm with chic cabinets, quartz countertops, pantry, ceramic backsplash, SS appliances & huge island w/sitting for 4-5 people. Extras include porcelaine tiles, maple hardwood floors, new A/C, a lifetime metallic roof, PVC windows.. Walk to schools, Ray Friel Recreation Complex & many amenities—ideal for family living & entertaining. Additional features include a finished recreation room. Don’t miss this WOW opportunity! (id:39198)
- Additional media
- https://www.youtube.com/watch?v=NJQ-elR6eck
- Property taxes
- $5,191.00 per year / $432.58 per month
- Basement
- Finished, Full
- Year build
- 1985
- Type
- Single Family
- Bedrooms
- 4
- Bathrooms
- 3
- Parking spots
- 4 Total
- Floor
- Hardwood, Ceramic, Mixed Flooring
- Balcony
- -
- Pool
- Inground pool
- External material
- Brick | Siding
- Roof type
- -
- Lot frontage
- -
- Lot depth
- -
- Heating
- Forced air, Natural gas
- Fire place(s)
- 2
- Main level
- Foyer
- 0’0” x 0’0”
- Dining room
- 10'10" x 14'9"
- Den
- 9'0" x 10'5"
- Laundry room
- 0’0” x 0’0”
- 2pc Bathroom
- 0’0” x 0’0”
- Kitchen
- 14'1" x 19'10"
- Eating area
- 0’0” x 0’0”
- Family room
- 10'10" x 17'7"
- Second level
- Living room
- 17'0" x 20'7"
- Primary Bedroom
- 14'6" x 20'8"
- Other
- 0’0” x 0’0”
- 4pc Ensuite bath
- 0’0” x 0’0”
- Bedroom
- 10'5" x 14'7"
- Bedroom
- 10'4" x 11'4"
- Bedroom
- 10'7" x 11'4"
- 5pc Bathroom
- 0’0” x 0’0”
- Lower level
- Recreation room
- 15'10" x 30'6"
- Utility room
- 6'9" x 9'3"
- Storage
- 13'11" x 19'0"
- Storage
- 6'6" x 7'6"
- Playroom
- 13'11" x 14'9"
Listing Brokerage
- MLS® Listing
- 1409890
- Brokerage
- MARTELS REAL ESTATE INC.
Similar homes for sale
These homes have similar price range, details and proximity to 573 APOLLO







