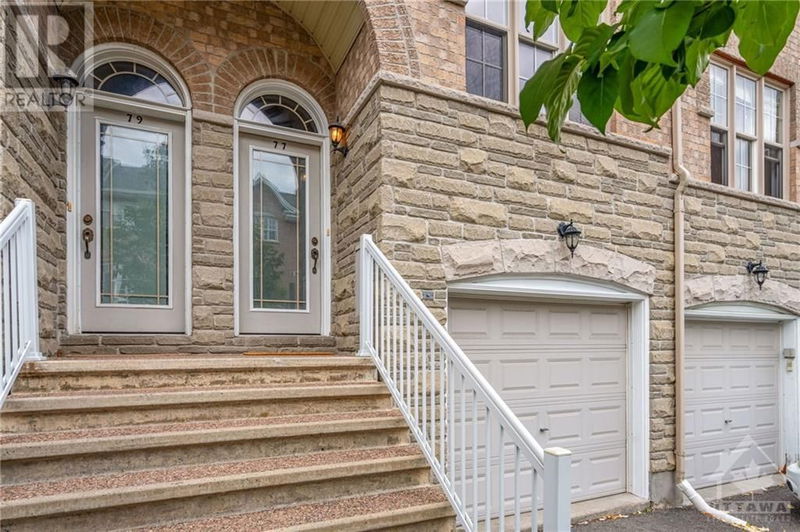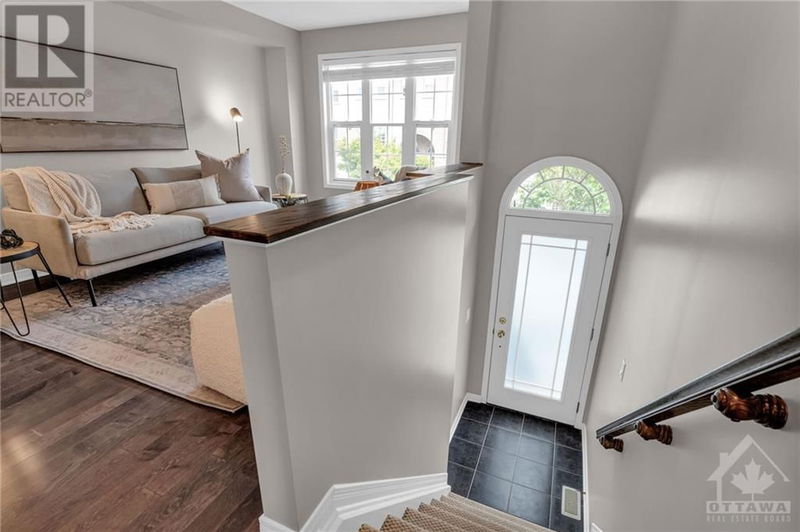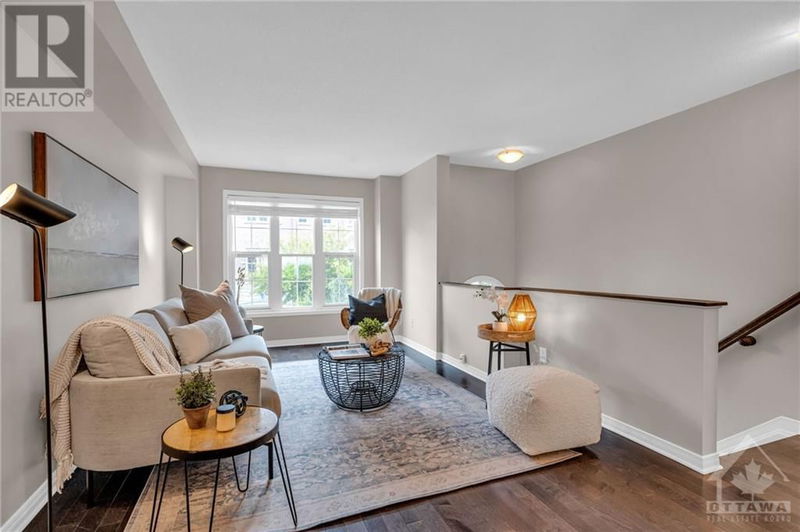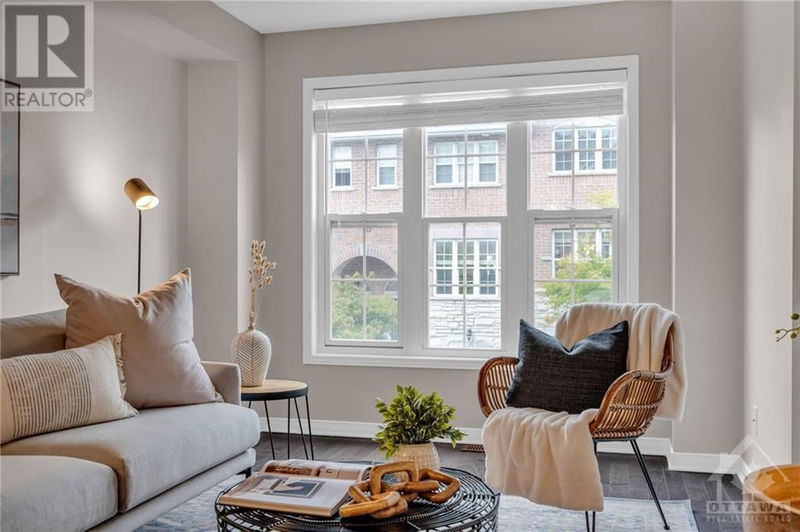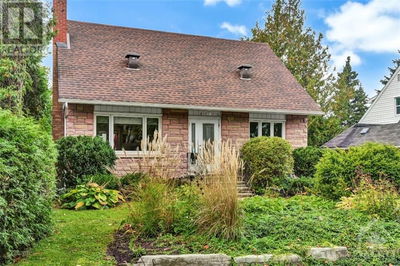77 JENSCOTT
Central Park | Ottawa
$599,900.00
Listed 29 days ago
- 2 bed
- 2 bath
- - sqft
- 2 parking
- Single Family
Property history
- Now
- Listed on Sep 9, 2024
Listed for $599,900.00
29 days on market
Location & area
Schools nearby
Home Details
- Description
- This spacious 3 storey townhome offers the perfect blend of convenience and modern finishes. An ideal location walking distance to the Experimental Farm, Civic Hospital and Carleton University. Centrally located for easy access to shopping and transit. The main floor features a versatile layout with room for an office, guest room, or home gym, along with a full bath. On the 2nd floor, you are welcomed to an open concept layout, including hardwood floors, bright windows, and updated fixtures. A large kitchen with eat-in, stainless steel appliances, and granite counters. Open to the living and dining room, ideal for entertaining. Upstairs, you will find two generous bedrooms, including a primary with walk-in closet, as well as a 2nd full bath and laundry. You will appreciate the unfinished basement for additional storage! Freshly painted from top to bottom, you don’t want to miss out on this amazing home! Common fees of $113/month cover snow removal and road maintenance. 24 hrs irrev. (id:39198)
- Additional media
- https://www.sarahhunterhomes.com/forsale/77jenscottpvt
- Property taxes
- $4,485.00 per year / $373.75 per month
- Basement
- Unfinished, Crawl space
- Year build
- 2010
- Type
- Single Family
- Bedrooms
- 2
- Bathrooms
- 2
- Parking spots
- 2 Total
- Floor
- Tile, Hardwood, Wall-to-wall carpet, Mixed Flooring
- Balcony
- -
- Pool
- -
- External material
- Brick | Vinyl
- Roof type
- -
- Lot frontage
- -
- Lot depth
- -
- Heating
- Forced air, Natural gas
- Fire place(s)
- -
- Third level
- Primary Bedroom
- 12'0" x 15'11"
- Bedroom
- 13'9" x 14'4"
- Laundry room
- 0’0” x 0’0”
- 4pc Bathroom
- 0’0” x 0’0”
- Second level
- Living room/Dining room
- 11'0" x 26'11"
- Kitchen
- 7'9" x 13'9"
- Eating area
- 6'8" x 8'9"
- Main level
- Family room
- 11'4" x 14'4"
- 4pc Bathroom
- 0’0” x 0’0”
Listing Brokerage
- MLS® Listing
- 1409892
- Brokerage
- ENGEL & VOLKERS OTTAWA
Similar homes for sale
These homes have similar price range, details and proximity to 77 JENSCOTT

