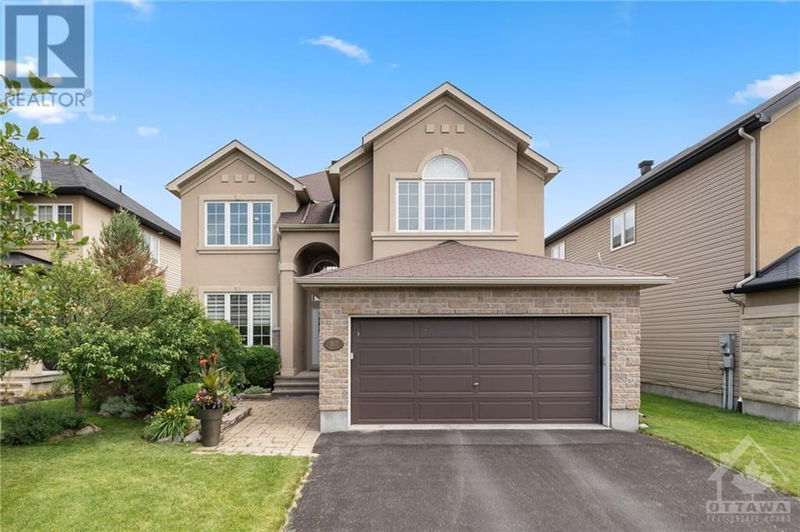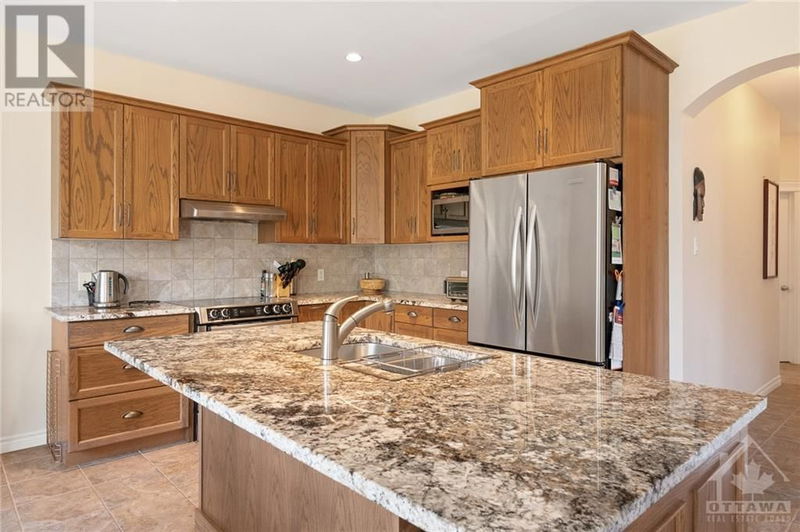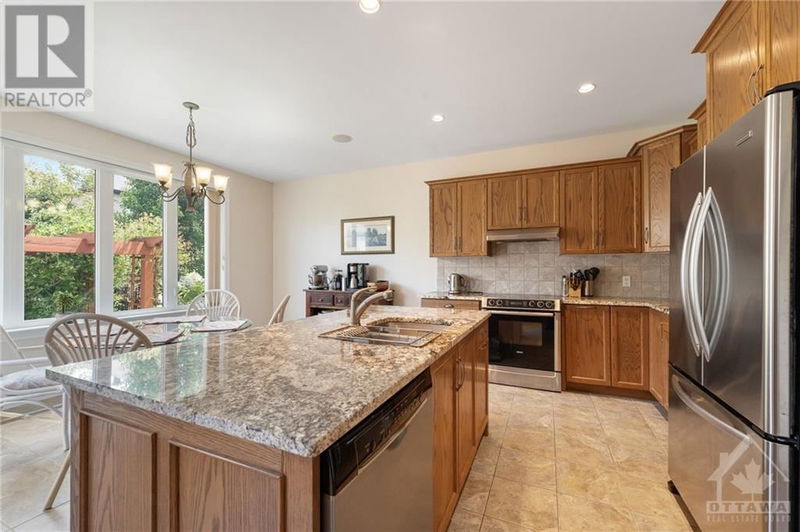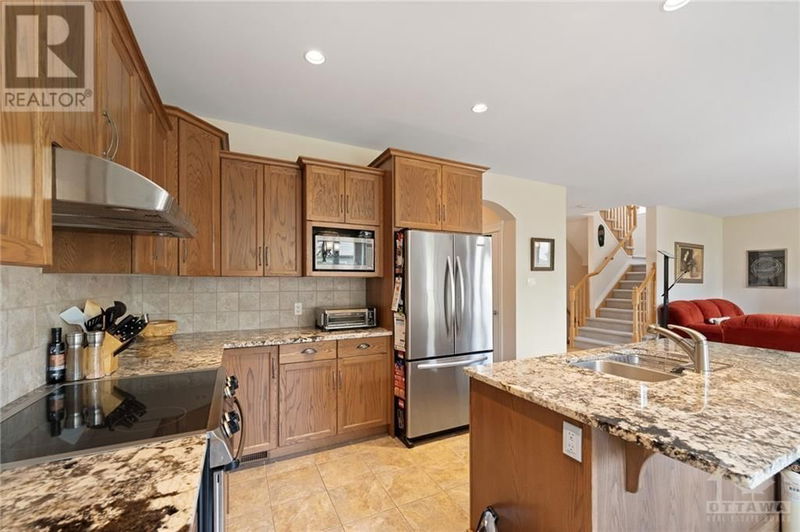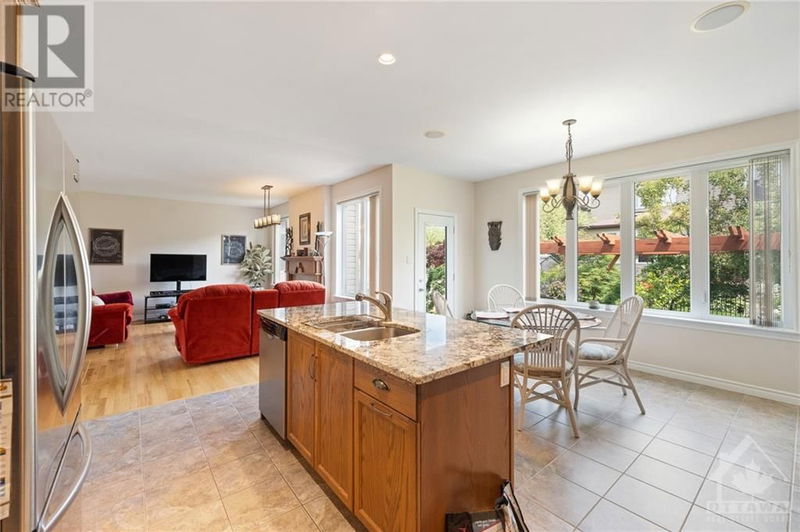1817 MICKELBERRY
Notting Hill | Ottawa
$949,900.00
Listed about 1 month ago
- 4 bed
- 3 bath
- - sqft
- 6 parking
- Single Family
Property history
- Now
- Listed on Sep 4, 2024
Listed for $949,900.00
34 days on market
Location & area
Schools nearby
Home Details
- Description
- Welcome to this stunning four-bedroom home in Orleans, nestled in a coveted neighbourhood where pride of ownership is evident. The large, tiled foyer sets a tone of elegance upon entry. The main flr feats a versatile flex room currently used as a living rm but also makes for a great formal dining rm. The upgraded kitchen is a chef's dream w/ granite counters, solid wood cabinetry, st stl appliances,, large island and walk-in pantry. Adjacent is a spacious eat-in area overlooking the cozy great room w/ gas fp. A home office, powder room & access to the double car garage add convenience. Upstairs, the primary bedroom impresses w/ a walk-in closet & luxurious 5-piece ensuite. All secondary bedrooms are a great size and offer ample closet space. A dedicated second-floor laundry enhances practicality. The unspoiled basement offers potential for a rec rm, fifth bedroom & future full bathroom. Outside impresses w/ meticulously landscaped gardens, mature trees, stone work & a wooden pergola. (id:39198)
- Additional media
- https://youtu.be/B6-XlWZ8W2o
- Property taxes
- $6,279.00 per year / $523.25 per month
- Basement
- Unfinished, Full
- Year build
- 2010
- Type
- Single Family
- Bedrooms
- 4
- Bathrooms
- 3
- Parking spots
- 6 Total
- Floor
- Tile, Hardwood, Wall-to-wall carpet
- Balcony
- -
- Pool
- -
- External material
- Stone | Stucco | Siding
- Roof type
- -
- Lot frontage
- -
- Lot depth
- -
- Heating
- Forced air, Natural gas
- Fire place(s)
- 1
- Main level
- Foyer
- 0’0” x 0’0”
- Dining room
- 14'0" x 10'0"
- Kitchen
- 9'4" x 14'11"
- Eating area
- 9'8" x 15'0"
- Family room
- 13'0" x 18'0"
- Den
- 10'6" x 9'4"
- Partial bathroom
- 0’0” x 0’0”
- Second level
- Primary Bedroom
- 13'2" x 16'0"
- Bedroom
- 11'0" x 17'0"
- Bedroom
- 11'10" x 10'0"
- Bedroom
- 10'6" x 10'6"
- Laundry room
- 0’0” x 0’0”
- Full bathroom
- 0’0” x 0’0”
- 5pc Ensuite bath
- 0’0” x 0’0”
- Lower level
- Storage
- 0’0” x 0’0”
Listing Brokerage
- MLS® Listing
- 1409955
- Brokerage
- RE/MAX HALLMARK PILON GROUP REALTY
Similar homes for sale
These homes have similar price range, details and proximity to 1817 MICKELBERRY
