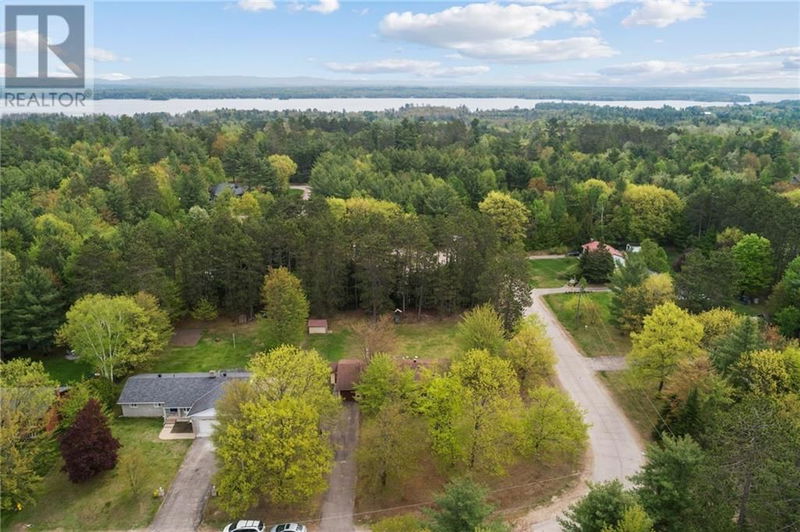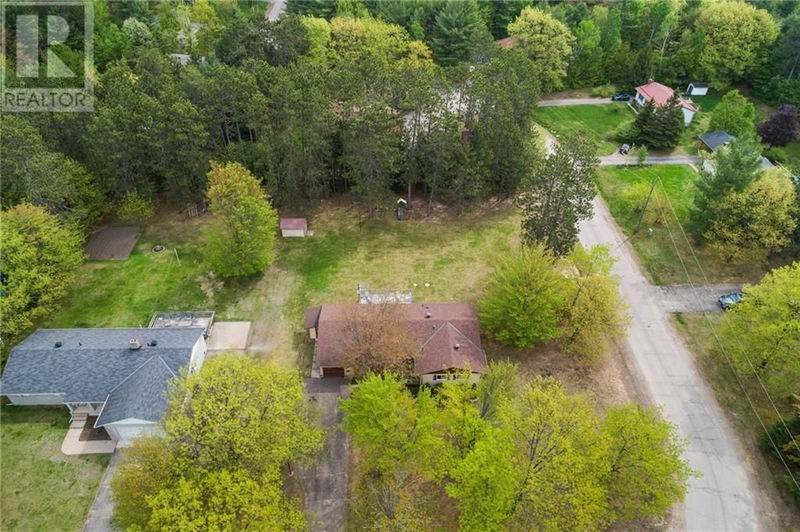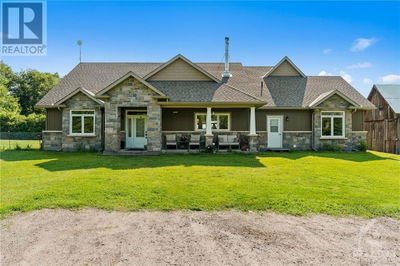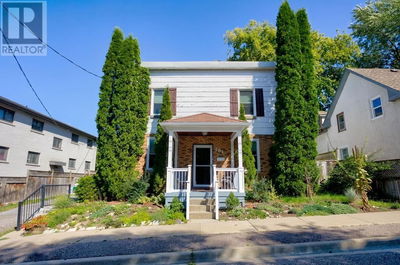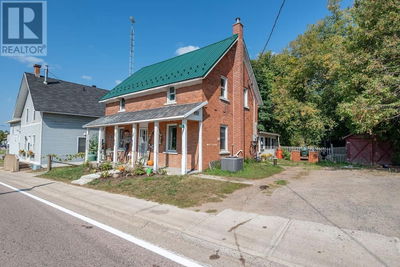10 MCKAY
Selley St | Petawawa
$525,000.00
Listed about 1 month ago
- 4 bed
- 3 bath
- - sqft
- 6 parking
- Single Family
Property history
- Now
- Listed on Sep 4, 2024
Listed for $525,000.00
34 days on market
Location & area
Schools nearby
Home Details
- Description
- Embrace the pinnacle of family living with this charming home located in a highly sought-after Petawawa neighbourhood! This 5-bed, 3-bath property sits on a spacious corner lot, offering unmatched tranquility with no rear neighbors in sight, just lush greenery & towering trees. With ample room for both relaxation & celebration, its bright kitchen boasts abundant counter & cupboard space, while a cozy fireplace graces the inviting living room. 4 bedrooms on the main level, the spacious primary with it's own ensuite & walk-in closet. Convenience is key with main floor laundry & a well-appointed family bathroom. Head to the lower level to find a sprawling rec room, 5th bedroom & 3rd bathroom, providing ample space for entertainment, relaxation, or hobbies. Storage needs are met with plenty of room for belongings & the 12'x20' garage adds practicality. Ensuring comfort & inclusivity for all with handicap accessibility & an included lift, this home is a rare find. 24hr irrevocable on offers (id:39198)
- Additional media
- -
- Property taxes
- $3,450.00 per year / $287.50 per month
- Basement
- Finished, Full
- Year build
- 1979
- Type
- Single Family
- Bedrooms
- 4 + 1
- Bathrooms
- 3
- Parking spots
- 6 Total
- Floor
- Tile, Laminate, Wall-to-wall carpet
- Balcony
- -
- Pool
- -
- External material
- Brick | Siding
- Roof type
- -
- Lot frontage
- -
- Lot depth
- -
- Heating
- Forced air, Natural gas
- Fire place(s)
- 1
- Main level
- Foyer
- 11'2" x 12'4"
- Kitchen
- 11'0" x 10'0"
- Living room
- 12'2" x 20'8"
- Laundry room
- 7'7" x 11'3"
- Primary Bedroom
- 15'11" x 11'0"
- 3pc Ensuite bath
- 6'7" x 5'4"
- 3pc Bathroom
- 9'11" x 6'9"
- Bedroom
- 10'0" x 9'7"
- Bedroom
- 9'7" x 13'1"
- Bedroom
- 9'8" x 9'9"
- Lower level
- Storage
- 19'7" x 11'9"
- Workshop
- 25'5" x 7'9"
- Storage
- 11'3" x 12'1"
- Recreation room
- 15'3" x 17'4"
- Bedroom
- 9'5" x 12'8"
- Other
- 5'9" x 6'3"
- 3pc Bathroom
- 5'3" x 7'8"
- Other
- 6'0" x 10'9"
Listing Brokerage
- MLS® Listing
- 1409995
- Brokerage
- ROYAL LEPAGE EDMONDS & ASSOCIATES
Similar homes for sale
These homes have similar price range, details and proximity to 10 MCKAY

