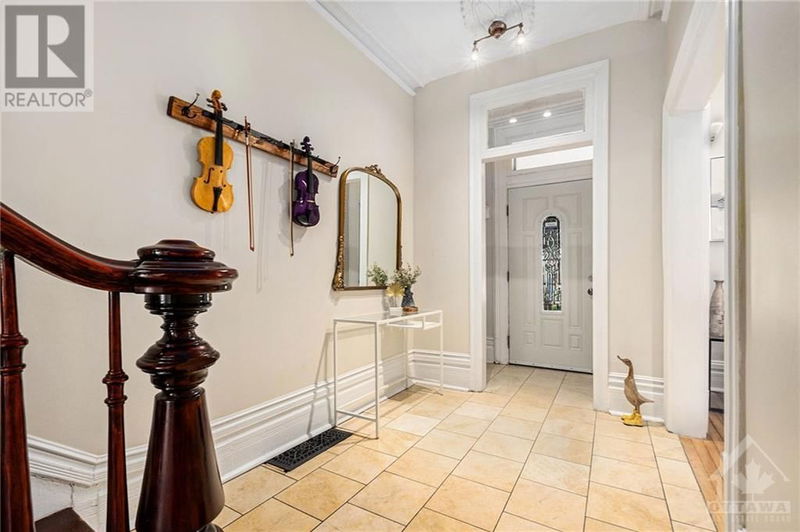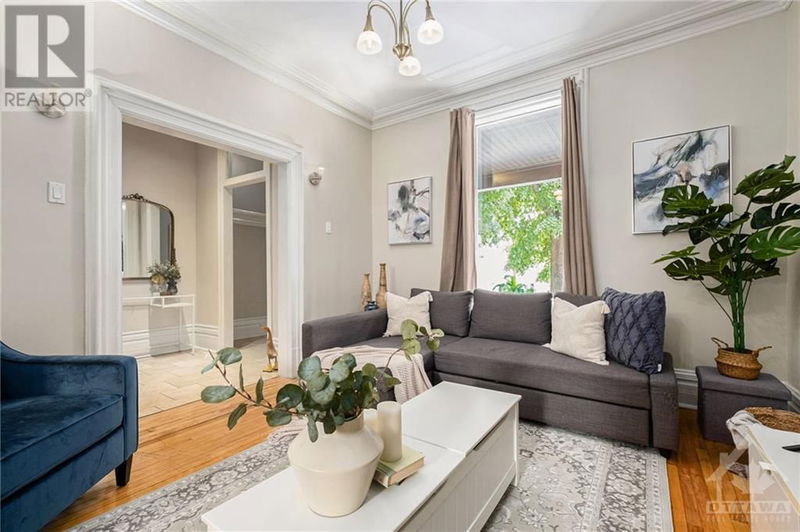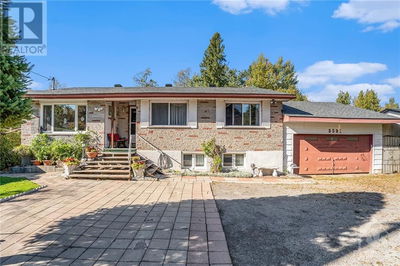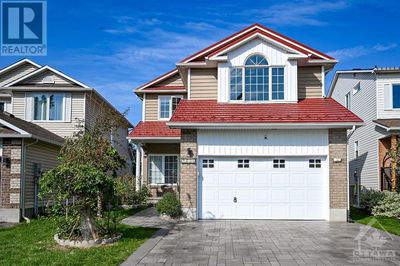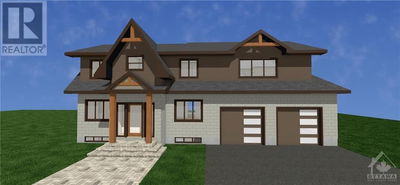487 COOPER
Centre Town | Ottawa
$949,900.00
Listed about 1 month ago
- 4 bed
- 4 bath
- - sqft
- 2 parking
- Single Family
Property history
- Now
- Listed on Sep 4, 2024
Listed for $949,900.00
34 days on market
Location & area
Schools nearby
Home Details
- Description
- Experience the perfect blend of historic charm & modern convenience in this beautiful downtown home. This spacious property features 4Bed/4Baths. From the moment you step inside, elegant details captivate: high ceilings w/intricate crown moldings, classic ceiling medallions & a hand-crafted wood spindle rail staircase. The original hardwood floors add warmth & character, while contemporary upgrades ensure comfort & style. The main floor boasts a large living room, formal dining area & bright eat-in kitchen. The sunroom at the back provides a peaceful workspace or study area overlooking the private garden. Upstairs, the second floor hosts three bedrooms, including a master suite w/a four-season porch. Third-floor loft offers a spacious hideaway w/a ensuite, ideal for a playroom, guest suite, or artist's studio. Lower level with rec room & full bath. Recently updated kitchen with NEW appliances! (id:39198)
- Additional media
- https://listings.nextdoorphotos.com/public/photos/151987696
- Property taxes
- $6,924.00 per year / $577.00 per month
- Basement
- Finished, Full
- Year build
- 1897
- Type
- Single Family
- Bedrooms
- 4
- Bathrooms
- 4
- Parking spots
- 2 Total
- Floor
- Hardwood, Laminate, Ceramic
- Balcony
- -
- Pool
- -
- External material
- Brick
- Roof type
- -
- Lot frontage
- -
- Lot depth
- -
- Heating
- Forced air, Natural gas
- Fire place(s)
- -
- Main level
- Foyer
- 3'3" x 6'7"
- Kitchen
- 14'3" x 13'3"
- Living room
- 12'5" x 12'2"
- Dining room
- 13'3" x 12'2"
- Sunroom
- 11'8" x 13'2"
- Partial bathroom
- 4'7" x 3'6"
- Second level
- Bedroom
- 13'10" x 15'7"
- Bedroom
- 11'10" x 11'4"
- Bedroom
- 13'2" x 13'2"
- 3pc Bathroom
- 10'3" x 8'8"
- Third level
- Bedroom
- 21'4" x 11'9"
- 3pc Ensuite bath
- 4'4" x 11'9"
- Lower level
- Recreation room
- 18'8" x 17'8"
- Den
- 22'11" x 11'6"
- 3pc Bathroom
- 10'7" x 3'11"
Listing Brokerage
- MLS® Listing
- 1410044
- Brokerage
- EXP REALTY
Similar homes for sale
These homes have similar price range, details and proximity to 487 COOPER



