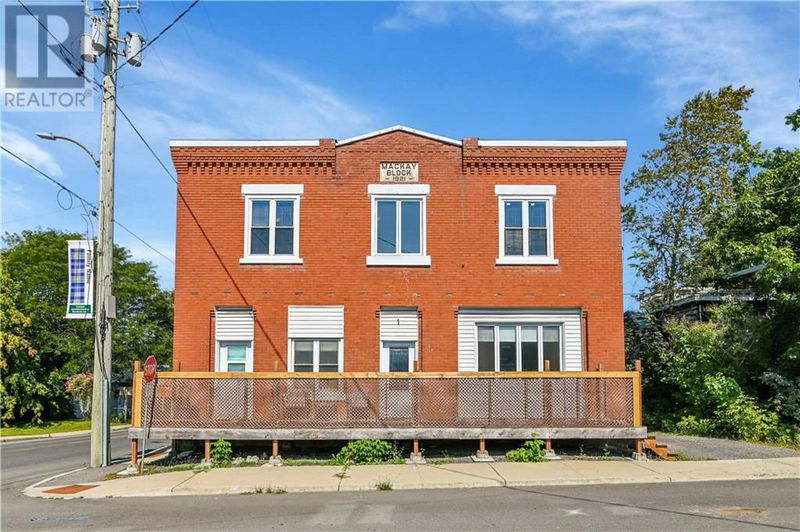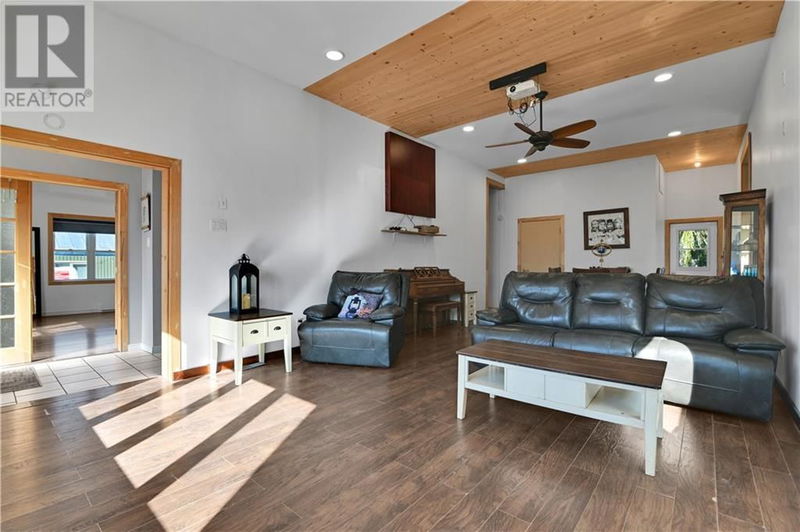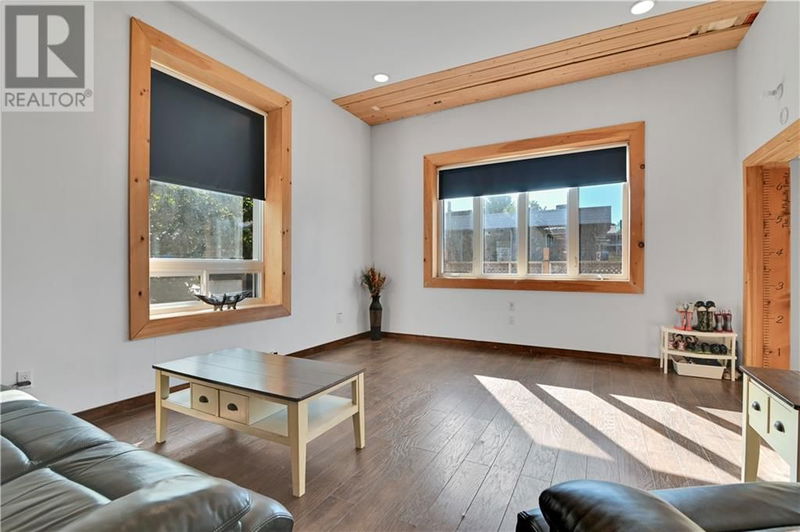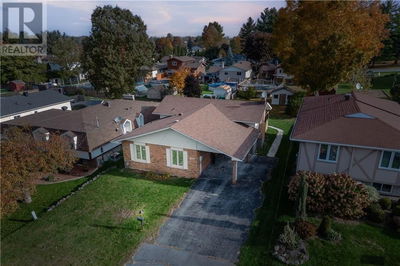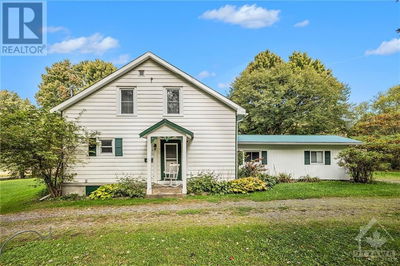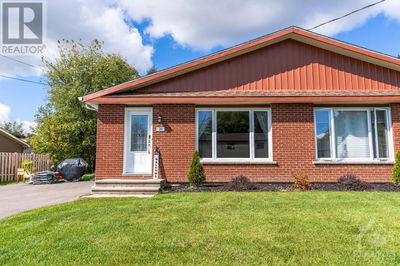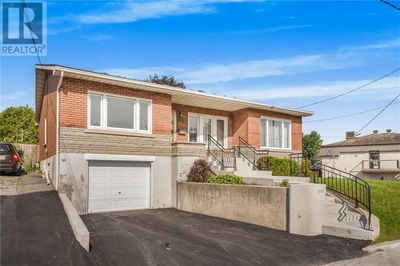1 MECHANIC
Maxville | Maxville
$474,900.00
Listed about 1 month ago
- 3 bed
- 3 bath
- - sqft
- 2 parking
- Single Family
Property history
- Now
- Listed on Sep 5, 2024
Listed for $474,900.00
33 days on market
Location & area
Schools nearby
Home Details
- Description
- This stunning 2-story building features 3 bedrooms and 2.5 bathrooms. The main floor boasts a large recreation room with a slide-down projector, a spacious master bedroom with a huge ensuite, and a 4-piece bathroom, all with 11-foot ceilings. Upstairs includes a modern kitchen open to a dining and living room area, 2 generous bedrooms, and a 2-piece bath. Updates: new plumbing and wiring (2017), 200 AMP panel, new windows, doors, and a 2021 3-layer membrane roof with central drains. With easy conversion to a triplex (1-2 bedroom unit + 2 bachelor apartments) and a severable lot, this property is a true gem with endless investment potential. (id:39198)
- Additional media
- https://unbranded.youriguide.com/1_mechanic_st_w_maxville_on/
- Property taxes
- $3,678.00 per year / $306.50 per month
- Basement
- Unfinished, Full
- Year build
- 1921
- Type
- Single Family
- Bedrooms
- 3
- Bathrooms
- 3
- Parking spots
- 2 Total
- Floor
- Laminate, Ceramic
- Balcony
- -
- Pool
- -
- External material
- Brick
- Roof type
- -
- Lot frontage
- -
- Lot depth
- -
- Heating
- Baseboard heaters, Electric
- Fire place(s)
- 1
- Main level
- Living room
- 14'4" x 18'6"
- Dining room
- 14'4" x 18'0"
- Primary Bedroom
- 16'9" x 22'1"
- 4pc Ensuite bath
- 13'8" x 16'11"
- 4pc Bathroom
- 5'1" x 13'7"
- Second level
- Kitchen
- 15'7" x 18'8"
- Eating area
- 9'3" x 14'5"
- Family room
- 11'3" x 14'5"
- Bedroom
- 9'8" x 11'0"
- Bedroom
- 11'0" x 11'9"
- Office
- 8'0" x 17'1"
- 2pc Bathroom
- 7'4" x 7'6"
Listing Brokerage
- MLS® Listing
- 1410051
- Brokerage
- KELLER WILLIAMS INTEGRITY REALTY
Similar homes for sale
These homes have similar price range, details and proximity to 1 MECHANIC
