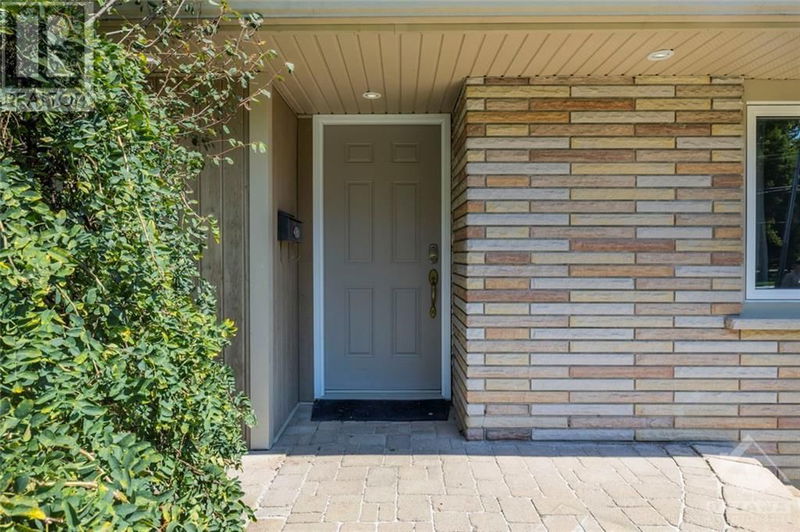3874 CARP
Carp | Ottawa
$799,900.00
Listed about 1 month ago
- 3 bed
- 3 bath
- - sqft
- 8 parking
- Single Family
Property history
- Now
- Listed on Sep 5, 2024
Listed for $799,900.00
33 days on market
Location & area
Schools nearby
Home Details
- Description
- Charming and accessible bungalow in the heart of the village of Carp, just steps away from the Carp Fairgrounds, local shops, and restaurants. This beautifully maintained home features a thoughtfully designed main floor with an open-concept layout, a spacious closet, and a primary bedroom with a modern ensuite that includes heated floors and a roll-in shower for added accessibility. The timeless kitchen renovation is perfect for culinary enthusiasts, complete with a gas cooktop and ample counter space. The large living room offers built-in storage, while the fully finished basement adds extra living and recreational space. Step outside to enjoy the privacy of the backyard, ideal for outdoor gatherings. The property also includes a whole-home Generac generator for uninterrupted power, fresh paint throughout, and plenty of parking space. With its perfect combination of comfort, style, and location, this Carp bungalow is ready for you to move in and enjoy all the village has to offer. (id:39198)
- Additional media
- https://www.youtube.com/watch?v=QhbY2nzRnJU
- Property taxes
- $3,625.00 per year / $302.08 per month
- Basement
- Finished, Full
- Year build
- 1960
- Type
- Single Family
- Bedrooms
- 3 + 1
- Bathrooms
- 3
- Parking spots
- 8 Total
- Floor
- Tile, Hardwood, Laminate
- Balcony
- -
- Pool
- -
- External material
- Brick | Siding
- Roof type
- -
- Lot frontage
- -
- Lot depth
- -
- Heating
- Forced air, Natural gas
- Fire place(s)
- 2
- Main level
- Foyer
- 5'0" x 5'0"
- Living room
- 13'1" x 19'4"
- Dining room
- 9'4" x 11'6"
- Kitchen
- 11'0" x 17'3"
- Laundry room
- 11'10" x 11'0"
- Primary Bedroom
- 12'9" x 14'6"
- 3pc Ensuite bath
- 8'6" x 13'9"
- Bedroom
- 10'1" x 12'8"
- Bedroom
- 10'7" x 11'0"
- Full bathroom
- 7'0" x 10'0"
- Basement
- Recreation room
- 12'7" x 26'9"
- Bedroom
- 10'4" x 12'1"
- Storage
- 10'8" x 51'7"
Listing Brokerage
- MLS® Listing
- 1410072
- Brokerage
- RE/MAX AFFILIATES REALTY LTD.
Similar homes for sale
These homes have similar price range, details and proximity to 3874 CARP









