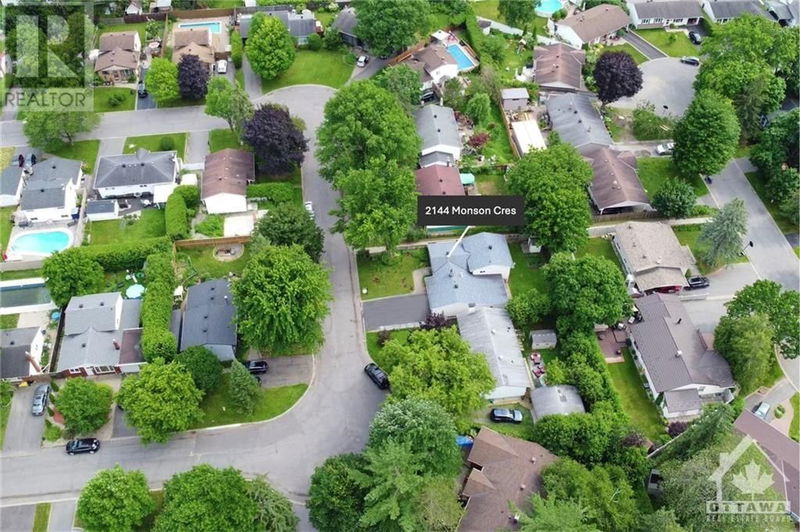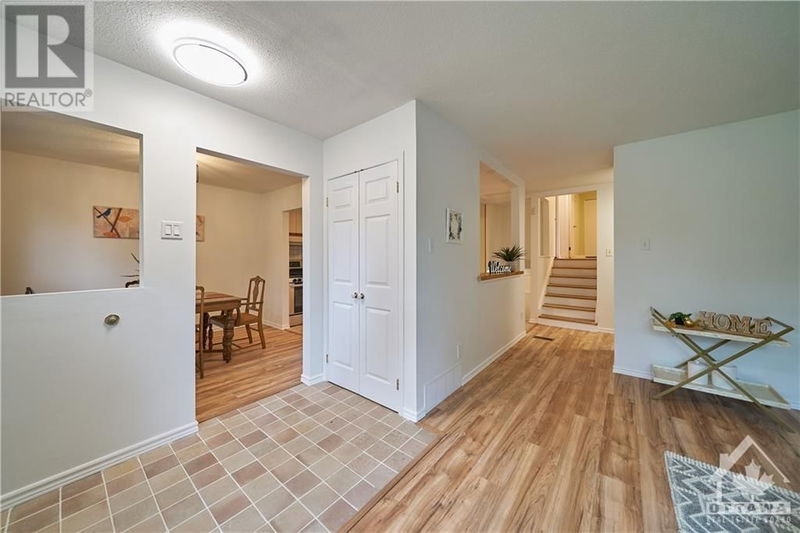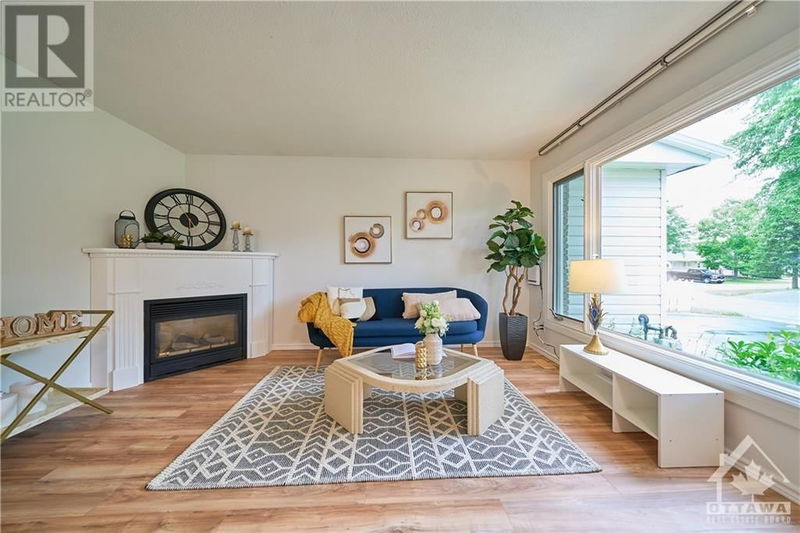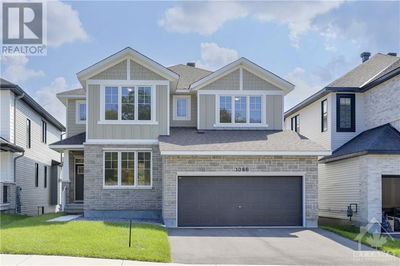2144 MONSON
Beacon Hill North | Ottawa
$799,900.00
Listed about 1 month ago
- 5 bed
- 3 bath
- - sqft
- 6 parking
- Single Family
Property history
- Now
- Listed on Sep 5, 2024
Listed for $799,900.00
34 days on market
Location & area
Schools nearby
Home Details
- Description
- Wonderful Location! Just a 15-minute walk to Colonel By Secondary School, this recently renovated split-level detached home offers 3+2 bedrooms, 2.5 baths, a large sunroom, and a private yard surrounded by lush trees and plants. Upon entering, you're welcomed by a bright living area with a gas fireplace and floor-to-ceiling windows that fill the room with natural light, ideal for entertaining. The kitchen presents an opportunity for customization to suit your dream design. Upstairs, the second level hosts a spacious primary bedroom, two additional well-sized bedrooms, and a full bathroom. The fully finished lower level adds value with a generous family room, two more bedrooms/home offices with a large window, and an additional full bath, perfect for extended family or guests. The basement level includes a large recreation room and ample storage, enhancing the home's functionality. Upgrades: main floor new flooring 2024, lighting 2024, new paint 2024, furnace 2023, fence 2021. (id:39198)
- Additional media
- https://youtu.be/5P2AzSekcd0
- Property taxes
- $5,476.00 per year / $456.33 per month
- Basement
- Finished, Full
- Year build
- 1970
- Type
- Single Family
- Bedrooms
- 5
- Bathrooms
- 3
- Parking spots
- 6 Total
- Floor
- Tile, Hardwood, Laminate
- Balcony
- -
- Pool
- -
- External material
- Brick | Siding
- Roof type
- -
- Lot frontage
- -
- Lot depth
- -
- Heating
- Forced air, Natural gas
- Fire place(s)
- 1
- Second level
- Primary Bedroom
- 10'3" x 13'1"
- Bedroom
- 10'1" x 10'11"
- Bedroom
- 9'7" x 9'8"
- Full bathroom
- 0’0” x 0’0”
- Lower level
- Den
- 8'11" x 13'2"
- Family room
- 11'0" x 13'1"
- 3pc Bathroom
- 0’0” x 0’0”
- Bedroom
- 10'6" x 11'0"
- Basement
- Laundry room
- 0’0” x 0’0”
- Recreation room
- 12'2" x 15'1"
- Main level
- Solarium
- 14'0“ x 20'0"
- Dining room
- 9'4" x 10'1"
- Living room
- 12'0" x 14'4"
- Partial bathroom
- 0’0” x 0’0”
- Kitchen
- 10'2" x 13'0"
Listing Brokerage
- MLS® Listing
- 1410073
- Brokerage
- KELLER WILLIAMS INTEGRITY REALTY
Similar homes for sale
These homes have similar price range, details and proximity to 2144 MONSON







