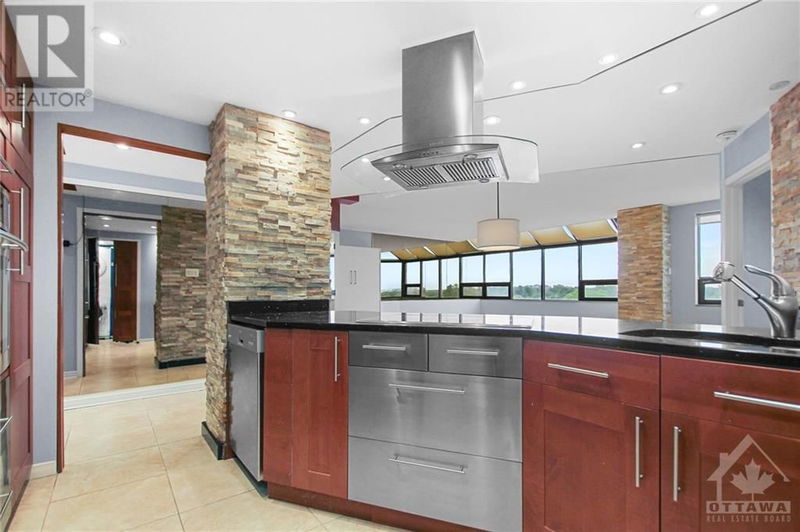702 - 2019 CARLING
Carlingwood | Ottawa
$449,900.00
Listed 29 days ago
- 2 bed
- 2 bath
- - sqft
- 1 parking
- Single Family
Property history
- Now
- Listed on Sep 9, 2024
Listed for $449,900.00
29 days on market
Location & area
Schools nearby
Home Details
- Description
- Presenting a meticulously renovated penthouse, just steps away from shopping, transit, cafes & restaurants. This spacious 1 bedroom retreat offers a seamless blend of modern luxury & thoughtful design, w/ the flexibility to convert back to a 2-bedroom layout.Enjoy the sun-filled, south-facing exposure, providing stunning views of both treetops & cityscape. The open-concept space features gleaming hardwood flrs & a gourmet kitchen equipped w/ SS appliances, granite countertops & custom cabinetry, perfect for both casual dining & sophisticated entertaining.The expansive primary suite includes a walk-in closet, while 2 spa-inspired bathrooms boast sleek, contemporary finishes, including a walk-in shower. Additional highlights include in-unit laundry, a Murphy bed for guests & home office. This elegant residence also offers well-maintained amenities w/ outdoor pool & a guest suite. Wonderful, desirable building. Some pictures virtually staged. 24 hour irrevocable on all offers. (id:39198)
- Additional media
- https://www.myvisuallistings.com/vt/350531
- Property taxes
- $3,427.00 per year / $285.58 per month
- Condo fees
- $607.00
- Basement
- None, Not Applicable
- Year build
- 1984
- Type
- Single Family
- Bedrooms
- 2
- Bathrooms
- 2
- Pet rules
- -
- Parking spots
- 1 Total
- Parking types
- Detached Garage | Visitor Parking
- Floor
- Tile, Hardwood
- Balcony
- -
- Pool
- Outdoor pool
- External material
- Brick
- Roof type
- -
- Lot frontage
- -
- Lot depth
- -
- Heating
- Baseboard heaters, Electric
- Fire place(s)
- 1
- Locker
- -
- Building amenities
- Guest Suite, Laundry - In Suite, Party Room
- Main level
- Foyer
- 5'0" x 9'0"
- Kitchen
- 10'4" x 10'6"
- Living room/Dining room
- 18'9" x 22'4"
- Storage
- 3'10" x 10'7"
- Full bathroom
- 4'11" x 10'1"
- Office
- 5'6" x 5'8"
- Primary Bedroom
- 10'3" x 14'0"
- Other
- 4'2" x 6'7"
- 3pc Ensuite bath
- 4'10" x 6'9"
- Laundry room
- 5'0" x 6'0"
Listing Brokerage
- MLS® Listing
- 1410087
- Brokerage
- RE/MAX ABSOLUTE REALTY INC.
Similar homes for sale
These homes have similar price range, details and proximity to 2019 CARLING









