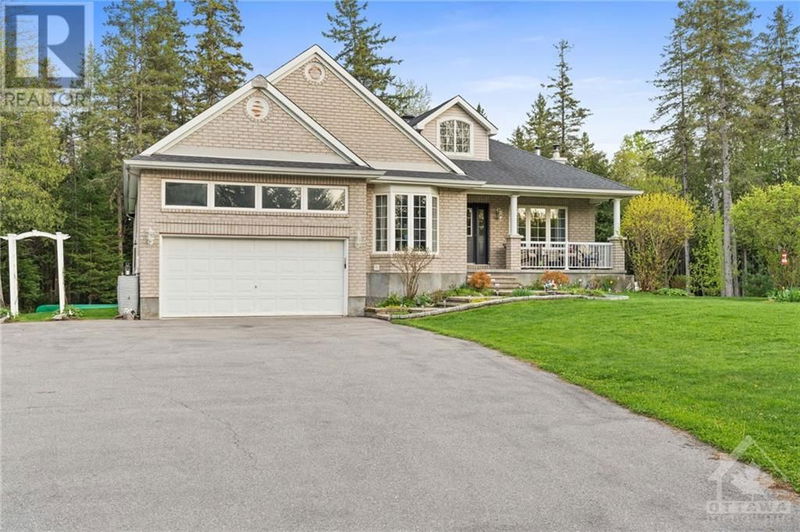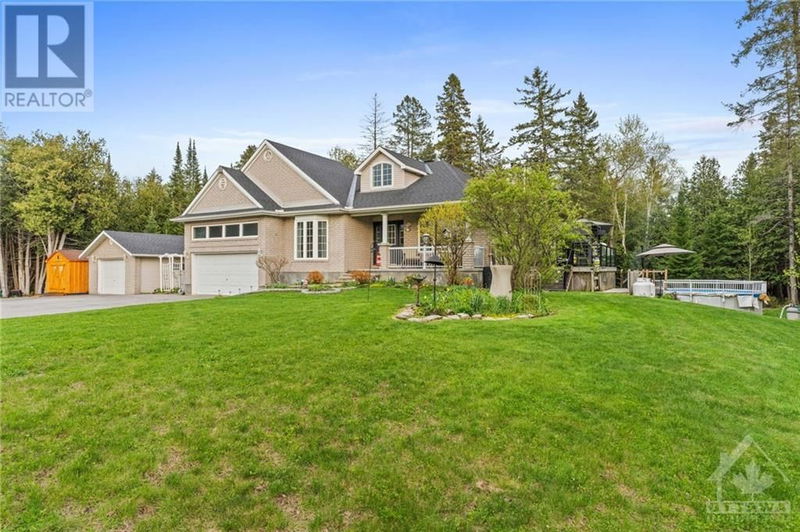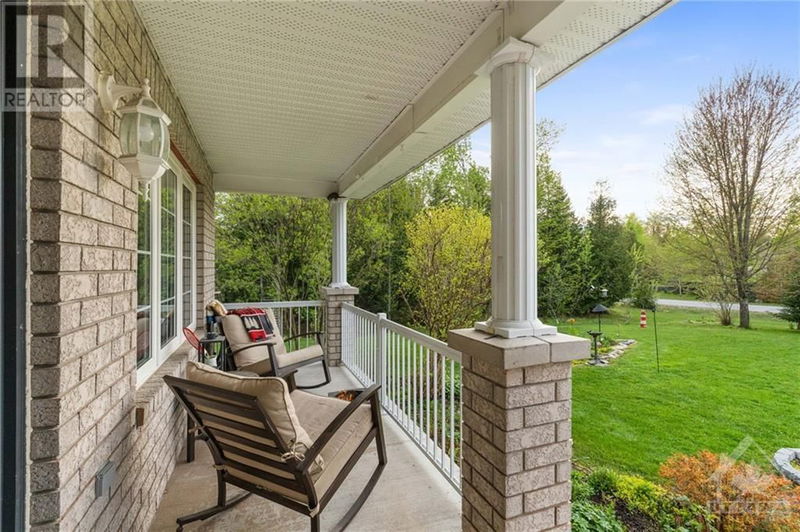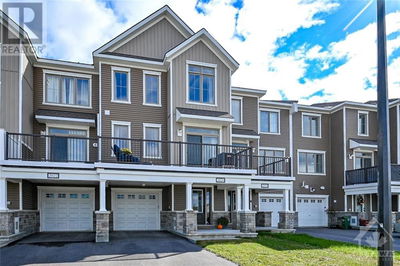32 SAWGRASS
Remainder Stittsville & Area | Ottawa
$998,800.00
Listed about 1 month ago
- 2 bed
- 3 bath
- - sqft
- 10 parking
- Single Family
Property history
- Now
- Listed on Sep 4, 2024
Listed for $998,800.00
34 days on market
Location & area
Home Details
- Description
- Nestled in a stunning wooded community bordering "The Canadian" Golf Course, this raised Bungalow offers the perfect blend of natural beauty & elegant living. This home boasts a functional layout w/office at the front entrance. Vaulted ceilings welcome you to the Living Room w//wood burning Fireplace. A very functional kitchen w/eating area, separate Dining Rm & French doors leading to a deck w/Pergola, enjoy your morning coffee surrounded by nature. Primary Bdrm w/ensuite bath & Walk-in Closet. Second Bdrm w/access to main bath. Fully fin. Lower Level offers two additional bdrms, full bath, den w/Murphy Bed. Step outside to the stunning wooded outdoor area, featuring a patio w/gazebo & 2nd gazebo w/hot tub. Hdwd & laminate flooring, carpet in LL bdrms. Country estate lot offer privacy & tranquility. Experience the best of Country living w/convenience of nearby amenities & the beauty of nature at your doorstep. Don't miss out on the opportunity to make this breathtaking home yours! (id:39198)
- Additional media
- https://listings.insideottawamedia.ca/sites/32-sawgrass-cir-ottawa-on-k0a-1b0-9352462/branded
- Property taxes
- $5,115.00 per year / $426.25 per month
- Basement
- Finished, Full
- Year build
- 2000
- Type
- Single Family
- Bedrooms
- 2 + 2
- Bathrooms
- 3
- Parking spots
- 10 Total
- Floor
- Tile, Hardwood
- Balcony
- -
- Pool
- Above ground pool
- External material
- Brick | Siding
- Roof type
- -
- Lot frontage
- -
- Lot depth
- -
- Heating
- Forced air, Electric
- Fire place(s)
- 2
- Main level
- Living room
- 16'3" x 24'7"
- Dining room
- 11'2" x 13'2"
- Kitchen
- 9'7" x 15'1"
- Eating area
- 9'7" x 11'2"
- Living room/Fireplace
- 24'7" x 16'3"
- Office
- 13'3" x 9'9"
- Primary Bedroom
- 15'11" x 11'3"
- 4pc Ensuite bath
- 8'7" x 11'2"
- Bedroom
- 10'0" x 11'2"
- Other
- 4'9" x 4'9"
- Laundry room
- 11'11" x 7'0"
- 4pc Bathroom
- 5'6" x 7'3"
- Foyer
- 13'3" x 9'9"
- Lower level
- Bedroom
- 12'4" x 12'0"
- Bedroom
- 11'4" x 11'0"
- 4pc Bathroom
- 8'5" x 5'4"
- Den
- 11'4" x 11'6"
- Storage
- 21'6" x 29'1"
Listing Brokerage
- MLS® Listing
- 1410034
- Brokerage
- REAL BROKER ONTARIO LTD.
Similar homes for sale
These homes have similar price range, details and proximity to 32 SAWGRASS









