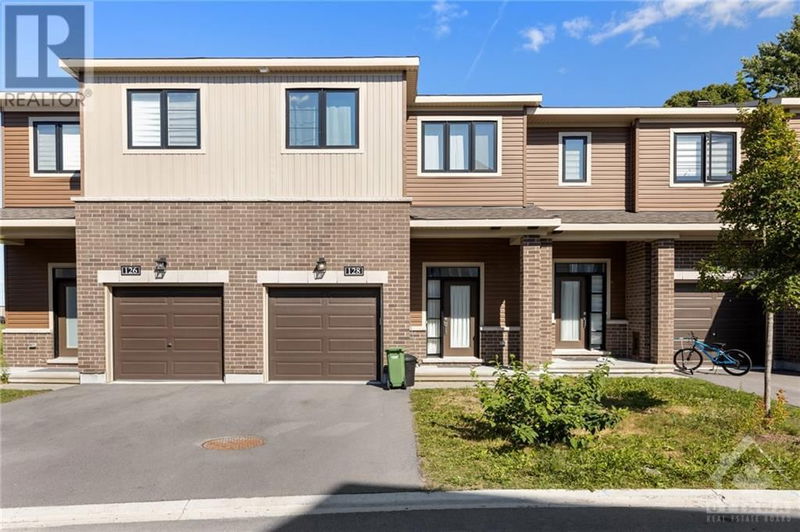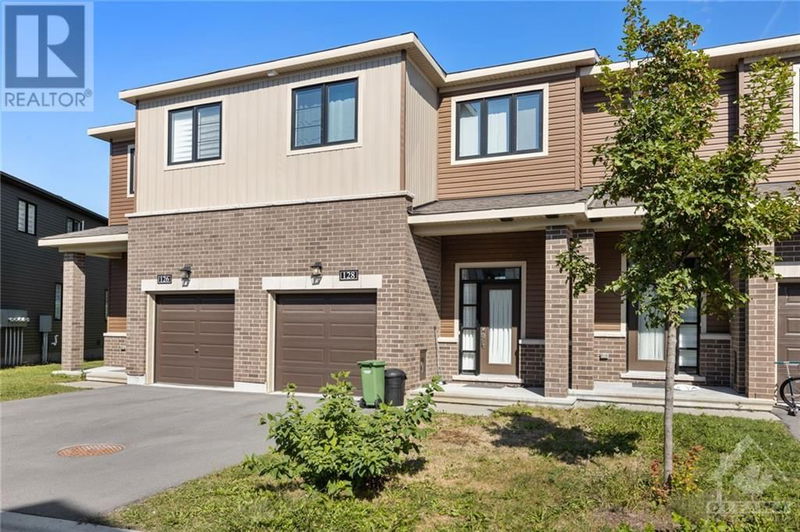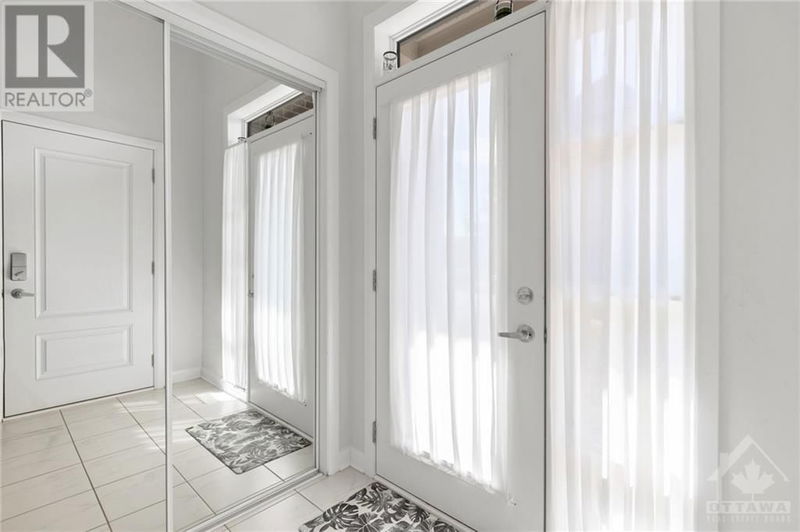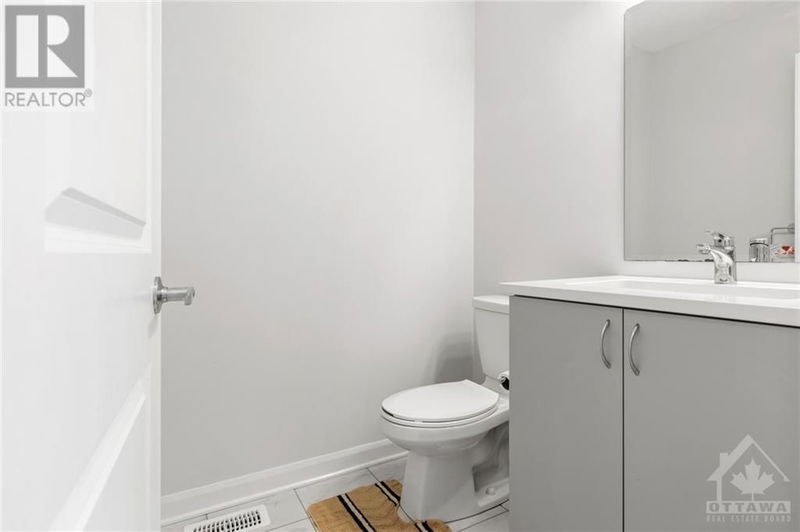128 ATTWELL
Morgan's Grant | Kanata
$659,000.00
Listed about 1 month ago
- 3 bed
- 3 bath
- - sqft
- 2 parking
- Single Family
Property history
- Now
- Listed on Sep 5, 2024
Listed for $659,000.00
33 days on market
Location & area
Schools nearby
Home Details
- Description
- This FREEHOLD townhouse offers everything you need for comfortable and modern living. Boasting 3 spacious bedrooms and 3 bathrooms, it is nestled in a serene, family-friendly neighborhood on a private cul-de-sac. The home features numerous upgrades, including stainless-steel appliances, elegant quartz countertops, and rich hardwood flooring on the main level. Upstairs, the expansive primary bedroom invites you in with a sun-filled bright atmosphere, complete with a walk-in closet and an en-suite bathroom. Two additional bedrooms on the second floor provide ample space for family or guests, with the added convenience of a second-floor laundry room. The fully finished basement, illuminated by legal egress windows, offers a versatile space to use as a private office, a cozy family room, or an entertainment area. This townhouse is not just a place to live, but a place to thrive. Come and experience the beauty and comfort of this charming neighborhood, where your ideal lifestyle awaits. (id:39198)
- Additional media
- -
- Property taxes
- $3,854.00 per year / $321.17 per month
- Basement
- Finished, Full
- Year build
- 2022
- Type
- Single Family
- Bedrooms
- 3
- Bathrooms
- 3
- Parking spots
- 2 Total
- Floor
- Hardwood, Wall-to-wall carpet
- Balcony
- -
- Pool
- -
- External material
- Brick | Siding
- Roof type
- -
- Lot frontage
- -
- Lot depth
- -
- Heating
- Forced air, Natural gas
- Fire place(s)
- -
- Second level
- 3pc Ensuite bath
- 0’0” x 0’0”
- Full bathroom
- 0’0” x 0’0”
- Laundry room
- 0’0” x 0’0”
- Bedroom
- 14'6" x 10'0"
- Bedroom
- 9'11" x 9'1"
- Primary Bedroom
- 13'3" x 15'8"
- Other
- 0’0” x 0’0”
- Main level
- Partial bathroom
- 0’0” x 0’0”
- Dining room
- 11'10" x 8'2"
- Kitchen
- 10'6" x 7'2"
- Living room
- 11'8" x 11'4"
- Foyer
- 0’0” x 0’0”
- Basement
- Family room
- 15'0" x 18'5"
Listing Brokerage
- MLS® Listing
- 1410131
- Brokerage
- TRU REALTY
Similar homes for sale
These homes have similar price range, details and proximity to 128 ATTWELL









