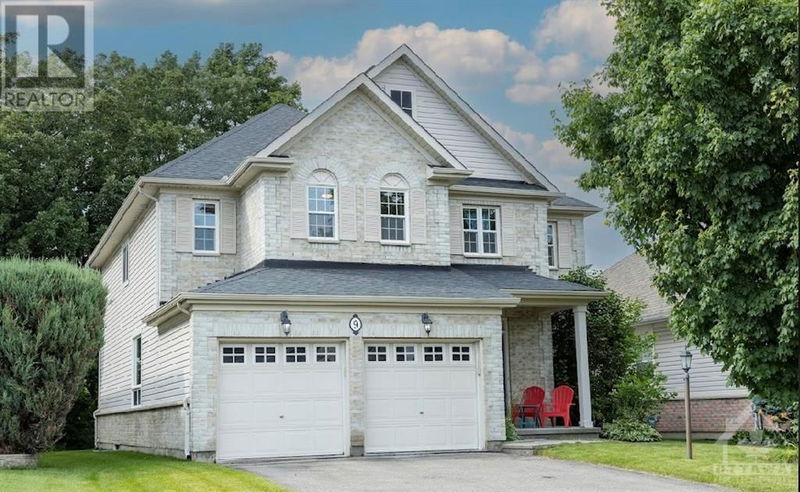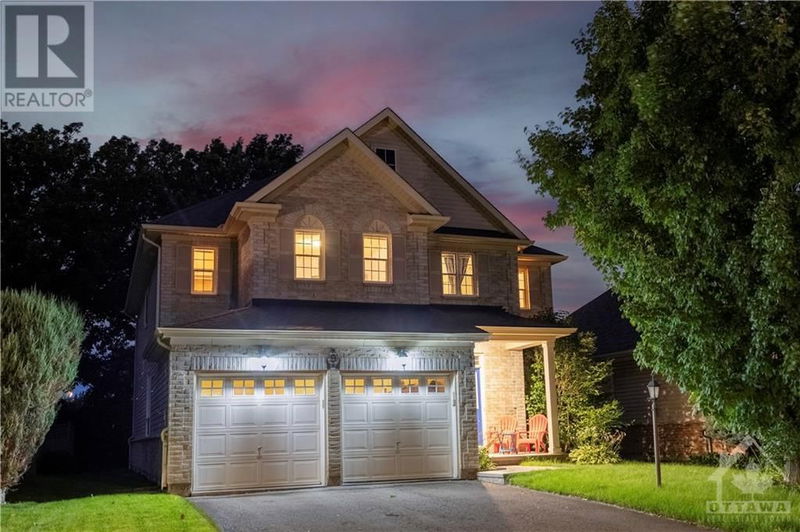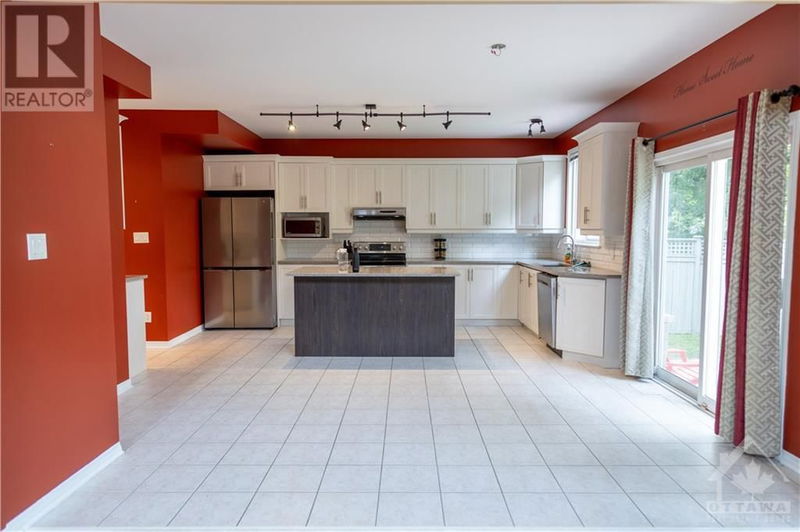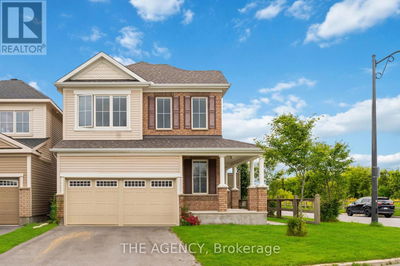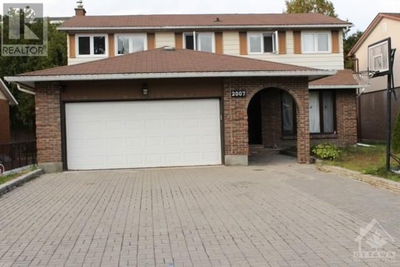9 LEATHERWOOD
Stonebridge | Nepean
$1,169,000.00
Listed about 1 month ago
- 4 bed
- 3 bath
- - sqft
- 4 parking
- Single Family
Property history
- Now
- Listed on Sep 5, 2024
Listed for $1,169,000.00
33 days on market
Location & area
Schools nearby
Home Details
- Description
- Located in the elegant Stonebridge neighbourhood, this gracious 4-bedroom home with main floor den is near the Stonebridge Golf Club and rich in amenities. The beautiful brick façade and covered front porch offer inviting curb appeal. Inside, thoughtful details abound, including crown molding, arched windows, grand entertainment spaces, and rich hardwood floors. The impressive 18' cathedral ceilings in the family room with a fireplace and the chef’s kitchen (2017) with a walk-in pantry form the heart of the home. Perfect for a modern family, the second level features a spacious primary suite, three generously sized bedrooms, and a laundry room with a walk-in closet. The sprawling basement with a home theatre and more space there for additional rooms. Spacious backyard with mature trees provide plenty of play space for kids. Located near parks, trails, schools, and recreation centres. Don't miss this beautiful home! (id:39198)
- Additional media
- https://youtu.be/TVEMNxytH4I
- Property taxes
- $7,344.00 per year / $612.00 per month
- Basement
- Partially finished, Full
- Year build
- 2002
- Type
- Single Family
- Bedrooms
- 4
- Bathrooms
- 3
- Parking spots
- 4 Total
- Floor
- Tile, Hardwood, Laminate
- Balcony
- -
- Pool
- -
- External material
- Brick | Siding
- Roof type
- -
- Lot frontage
- -
- Lot depth
- -
- Heating
- Forced air, Natural gas
- Fire place(s)
- 1
- Main level
- Living room
- 11'4" x 14'0"
- Kitchen
- 15'0" x 18'0"
- Family room
- 16'7" x 17'2"
- 2pc Bathroom
- 0’0” x 0’0”
- Dining room
- 12'9" x 14'5"
- Eating area
- 0’0” x 0’0”
- Den
- 10'0" x 11'3"
- Pantry
- 5'5" x 6'2"
- Second level
- 5pc Ensuite bath
- 0’0” x 0’0”
- 4pc Bathroom
- 0’0” x 0’0”
- Bedroom
- 12'0" x 13'6"
- Primary Bedroom
- 13'0" x 18'6"
- Bedroom
- 10'6" x 11'6"
- Bedroom
- 11'0" x 11'4"
- Lower level
- Recreation room
- 0’0” x 0’0”
- Utility room
- 0’0” x 0’0”
Listing Brokerage
- MLS® Listing
- 1410294
- Brokerage
- COLDWELL BANKER SARAZEN REALTY
Similar homes for sale
These homes have similar price range, details and proximity to 9 LEATHERWOOD
