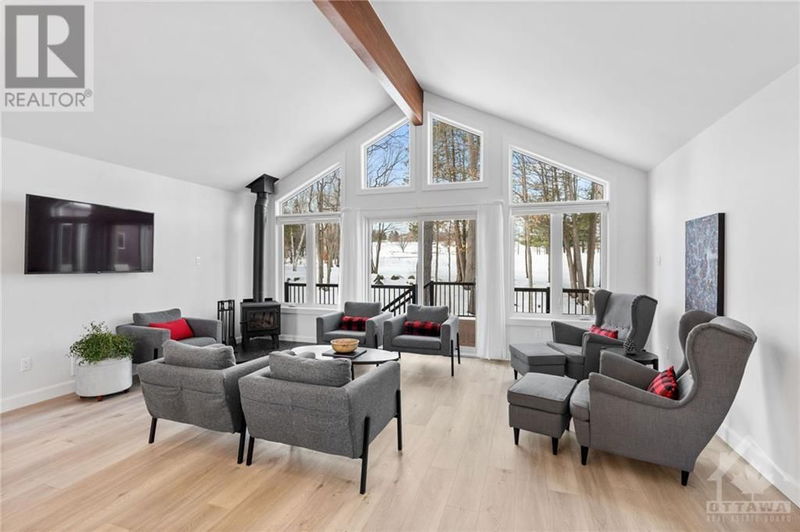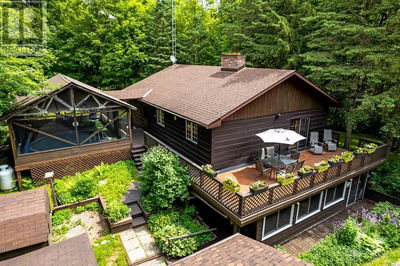31 MORNING FLIGHT
Calabogie | Calabogie
$765,000.00
Listed 29 days ago
- 1 bed
- 3 bath
- - sqft
- 6 parking
- Single Family
Property history
- Now
- Listed on Sep 9, 2024
Listed for $765,000.00
29 days on market
Location & area
Schools nearby
Home Details
- Description
- Nestled on a tree lined Calabogie Street, offering unobstructed golf course views and a serene backdrop of natural beauty. This custom designed Linwood Homes residence is turnkey and features 3 bds, 3 bths & a fully finished lower level that expands the living space. The inviting, modern interior offers abundant natural light with crisp clean lines and a warmth of wood tones. The main level includes a bright, open concept layout with a soaring beamed ceiling, recessed & feature lighting, and a cozy wood burning stove to enjoy in the cooler winter nights. In the eat-in kitchen, a contemporary look is presented with sleek, flat-panel cabinets with a soft-closing feature & convenient tiered drawer storage. There is also a 3-season sunroom, an expansive deck with a hot tub & steps that lead to the tranquil backyard w/a fire pit. Discover everything this property has to offer, including community access to the waterfront from the Kingston & Pembroke recreation trail & a public boat launch. (id:39198)
- Additional media
- -
- Property taxes
- $3,165.00 per year / $263.75 per month
- Basement
- Finished, Full
- Year build
- 2022
- Type
- Single Family
- Bedrooms
- 1 + 2
- Bathrooms
- 3
- Parking spots
- 6 Total
- Floor
- Vinyl
- Balcony
- -
- Pool
- -
- External material
- Siding
- Roof type
- -
- Lot frontage
- -
- Lot depth
- -
- Heating
- Forced air, Propane
- Fire place(s)
- 4
- Main level
- Foyer
- 11’5” x 12’10”
- Laundry room
- 7’9” x 8’10”
- 2pc Bathroom
- 3’3” x 6’8”
- Living room
- 18’6” x 15’7”
- Kitchen
- 18’6” x 11’3”
- Primary Bedroom
- 11’6” x 13’9”
- 3pc Ensuite bath
- 11’6” x 7'8"
- Sunroom
- 10’11” x 13’6”
- Basement
- Recreation room
- 29’10” x 20’4”
- Bedroom
- 9’5” x 13’0”
- Bedroom
- 9’2” x 13’0”
- 3pc Bathroom
- 10’9” x 4’11”
- Storage
- 10’9” x 15’2”
Listing Brokerage
- MLS® Listing
- 1410201
- Brokerage
- ROYAL LEPAGE TEAM REALTY
Similar homes for sale
These homes have similar price range, details and proximity to 31 MORNING FLIGHT









