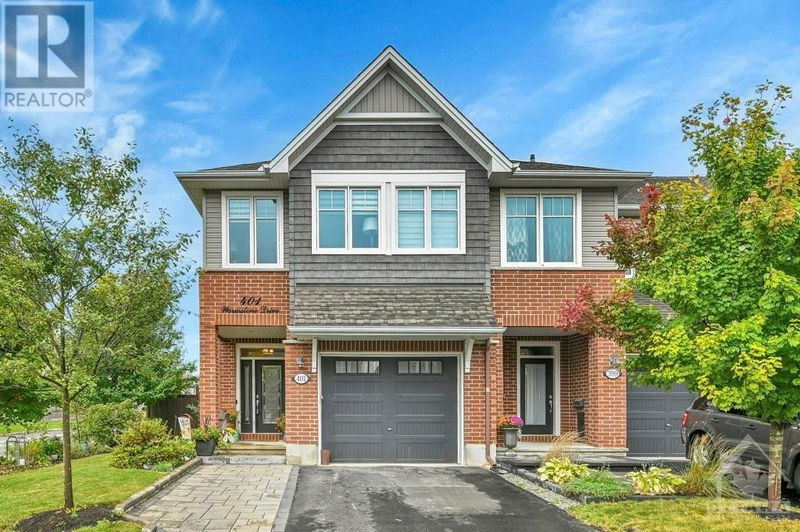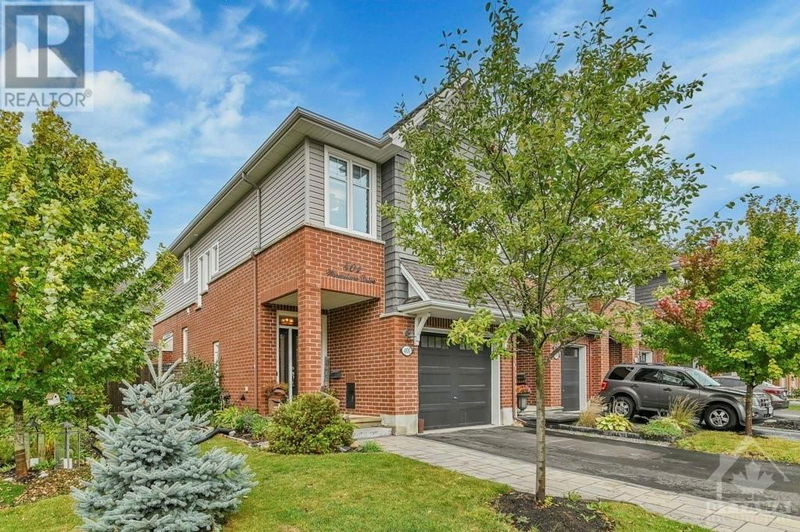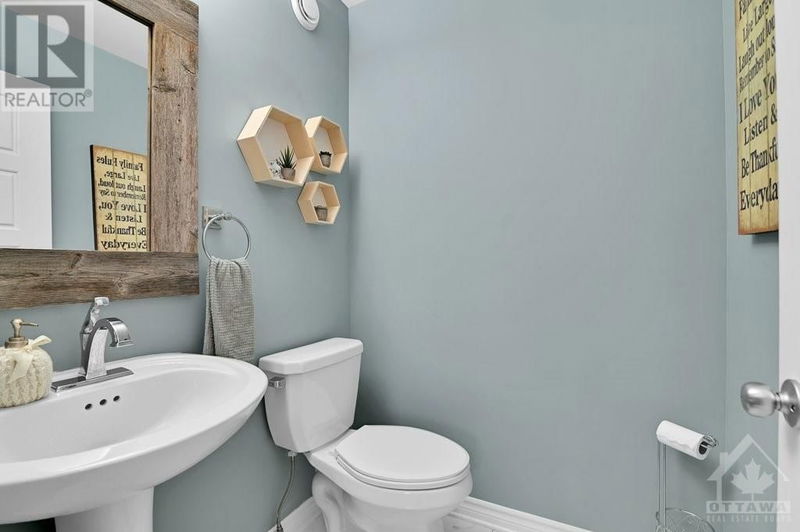401 WARMSTONE
Stittsville | Stittsville
$739,700.00
Listed 12 days ago
- 3 bed
- 3 bath
- - sqft
- 3 parking
- Single Family
Property history
- Now
- Listed on Sep 26, 2024
Listed for $739,700.00
12 days on market
Location & area
Schools nearby
Home Details
- Description
- Welcome to 401 Warmstone Drive, an end-unit townhome located in Stittsville North. This meticulously upgraded three-bed, three-bath home features an open concept main floor with a combination living/dining room and a gorgeous kitchen with a large island. You will find matching quartz countertops and Mirage hardwood flooring throughout the home. The living room features a cozy fireplace, perfect for winding down at the end of the day. Upstairs is the primary bedroom with a 4pc ensuite with a separate standing shower and a large built-in soaker tub right by the window. Rounding off the top floor are the two additional bedrooms and a 4pc main bathroom. The lower level family room is suitable for everything from a comfortable night in, to watching the big game with your friends. In the evenings, the fully fenced backyard is the ideal retreat to finish your days, featuring beautifully maintained gardens and a composite deck with a gazebo. Don't miss out on this great opportunity! (id:39198)
- Additional media
- https://unbranded.youriguide.com/401_warmstone_dr_ottawa_on/
- Property taxes
- $4,664.00 per year / $388.67 per month
- Basement
- Finished, Full
- Year build
- 2017
- Type
- Single Family
- Bedrooms
- 3
- Bathrooms
- 3
- Parking spots
- 3 Total
- Floor
- Tile, Hardwood, Other
- Balcony
- -
- Pool
- -
- External material
- Brick | Vinyl | Wood siding
- Roof type
- -
- Lot frontage
- -
- Lot depth
- -
- Heating
- Forced air, Natural gas
- Fire place(s)
- 2
- Main level
- 2pc Bathroom
- 4'10" x 4'10"
- Kitchen
- 10'2" x 12'4"
- Living room
- 10'11" x 25'8"
- Dining room
- 8'5" x 13'0"
- Second level
- Primary Bedroom
- 12'8" x 18'5"
- 4pc Ensuite bath
- 6'3" x 15'2"
- Other
- 6'3" x 12'1"
- Laundry room
- 6'3" x 8'9"
- 4pc Bathroom
- 7'9" x 7'11"
- Bedroom
- 9'10" x 13'4"
- Bedroom
- 9'1" x 13'4"
- Basement
- Recreation room
- 18'6" x 24'5"
- Storage
- 19'3" x 27'3"
Listing Brokerage
- MLS® Listing
- 1410226
- Brokerage
- ENGEL & VOLKERS OTTAWA
Similar homes for sale
These homes have similar price range, details and proximity to 401 WARMSTONE









