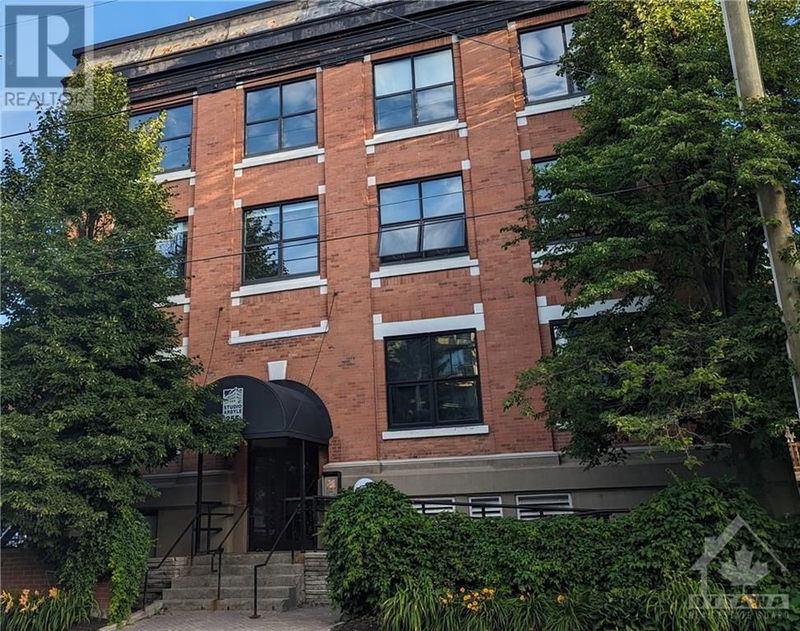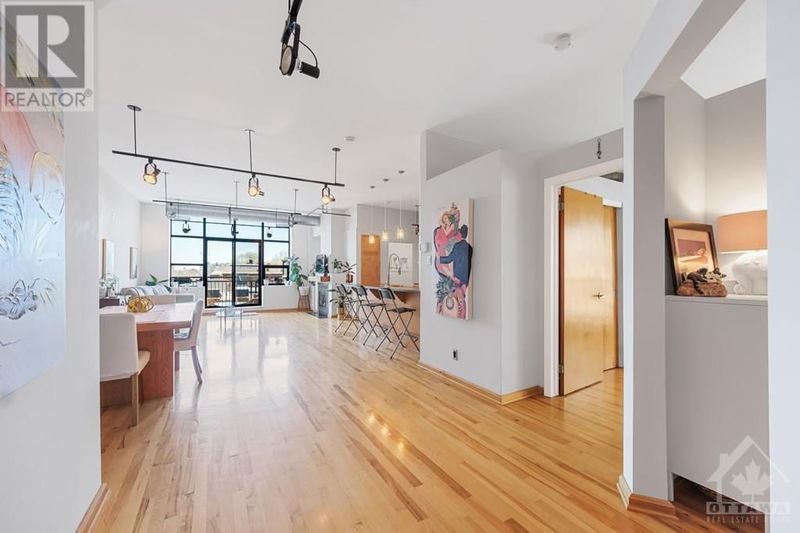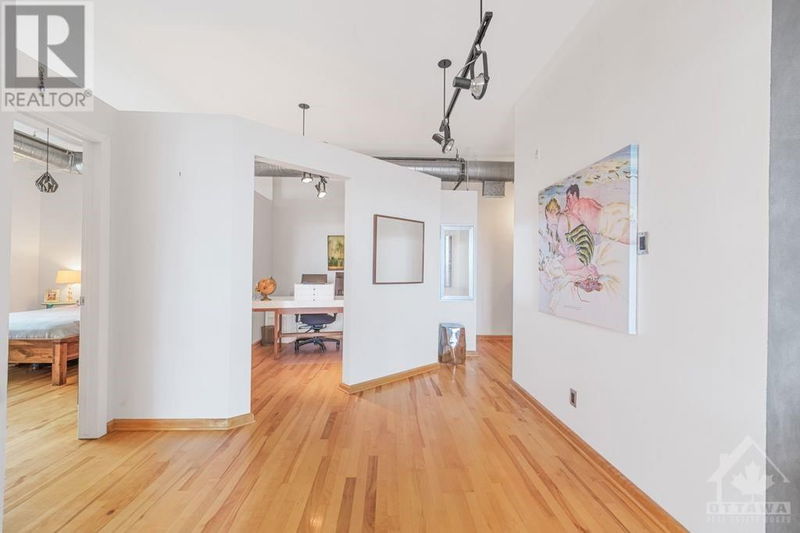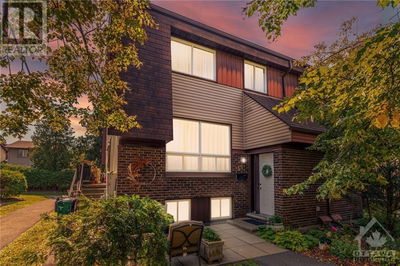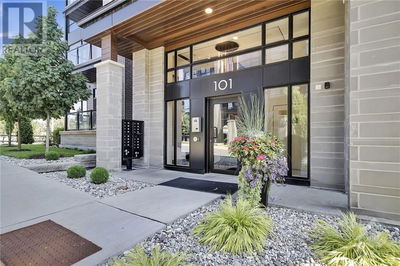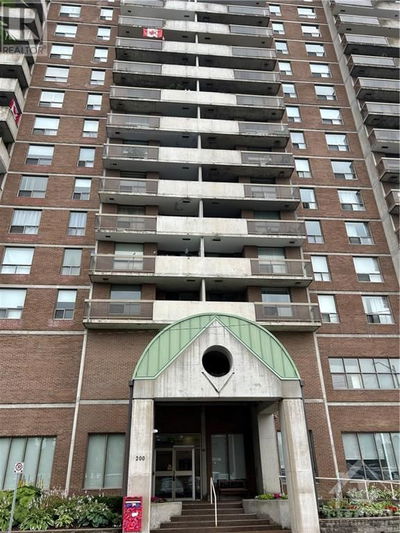301 - 255 ARGYLE
Centretown | Ottawa
$679,900.00
Listed about 1 month ago
- 2 bed
- 2 bath
- - sqft
- 1 parking
- Single Family
Property history
- Now
- Listed on Sep 5, 2024
Listed for $679,900.00
33 days on market
Location & area
Schools nearby
Home Details
- Description
- A rare find, Studio Argyle is one of Ottawa's only authentic lofts; a historic building converted into Manhattan-style lofts in 2000. With 1,270 sq. ft. of living space, this corner unit has a large entertaining space and is walking distance to restaurants/bars, grocery stores, coffee shops, Rideau Canal, green spaces, museum, etc. A West facing corner unit with 9'7" ceilings and large windows features amazing sunlight and a large open-concept living/dining space. The primary bedroom has a 4 pc. ensuite bathroom, balcony and walk-in California Closet. The second bedroom and additional den create diverse and practical layout options. The main balcony off the living room offers a sunny terrace and gas BBQ hook-up, while the second balcony off the primary bedroom provides a covered option. One parking spot is included with convenient access to the Queensway. In unit laundry and storage space included, as is another storage locker in the basement. Pet friendly. Seller eager to negotiate! (id:39198)
- Additional media
- -
- Property taxes
- $5,813.00 per year / $484.42 per month
- Condo fees
- $828.42
- Basement
- None, Not Applicable
- Year build
- 2000
- Type
- Single Family
- Bedrooms
- 2
- Bathrooms
- 2
- Pet rules
- -
- Parking spots
- 1 Total
- Parking types
- Surfaced
- Floor
- Tile, Hardwood
- Balcony
- -
- Pool
- -
- External material
- Brick
- Roof type
- -
- Lot frontage
- -
- Lot depth
- -
- Heating
- Forced air, Natural gas
- Fire place(s)
- 1
- Locker
- -
- Building amenities
- Laundry - In Suite
- Main level
- Living room/Dining room
- 14'0" x 30'0"
- Kitchen
- 7'0" x 13'4"
- Full bathroom
- 0’0” x 0’0”
- Primary Bedroom
- 12'0" x 13'8"
- Bedroom
- 9'0" x 12'5"
- Den
- 8'0" x 9'7"
- Laundry room
- 0’0” x 0’0”
- 4pc Ensuite bath
- 7'2" x 9'0"
- Foyer
- 3'6" x 19'0"
- Other
- 3'5" x 8'0"
Listing Brokerage
- MLS® Listing
- 1410341
- Brokerage
- GRAPE VINE REALTY INC.
Similar homes for sale
These homes have similar price range, details and proximity to 255 ARGYLE
