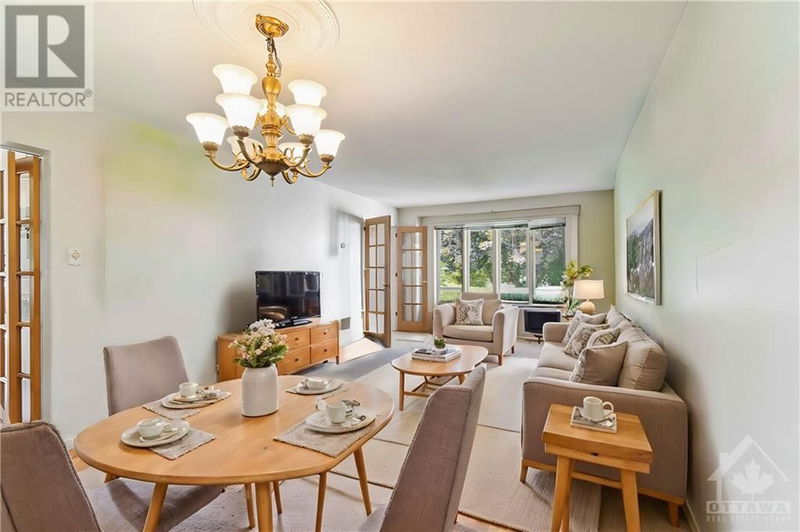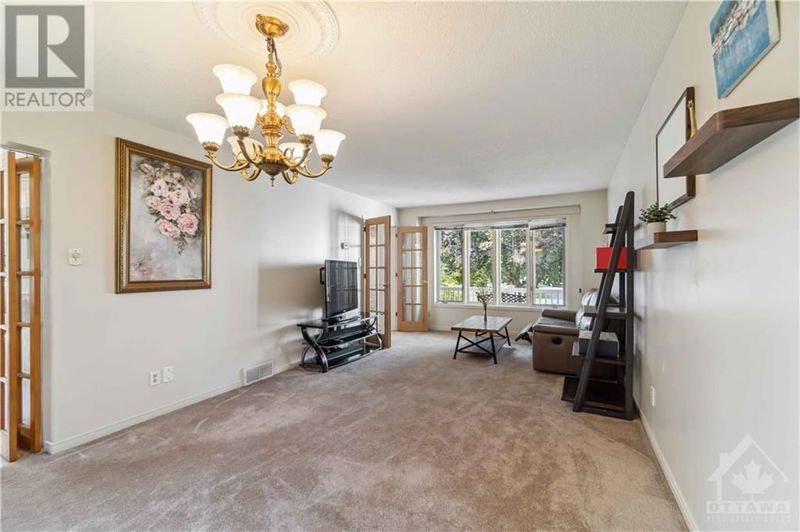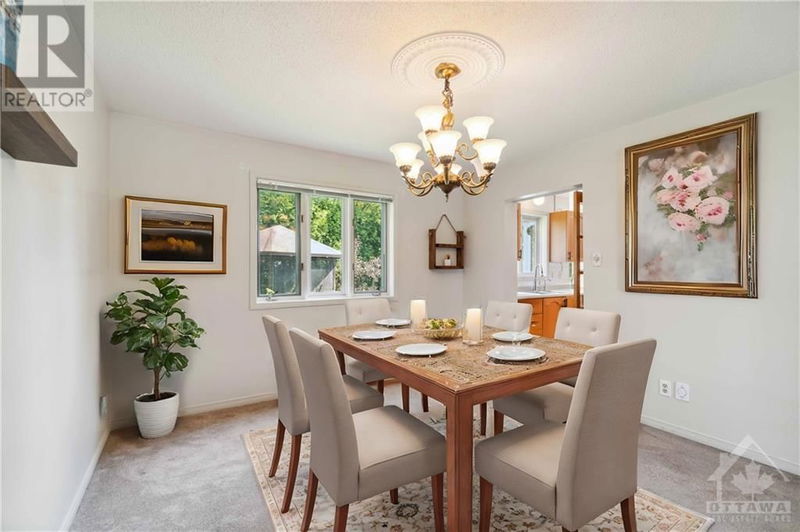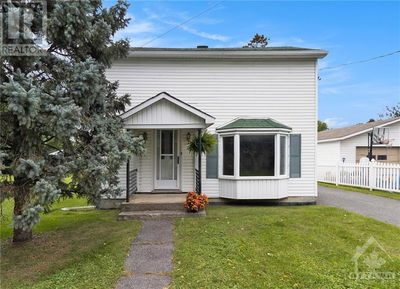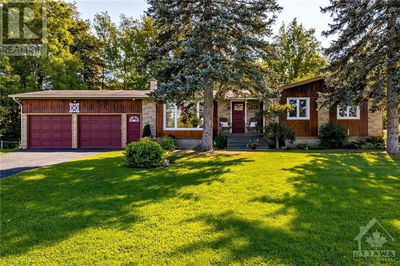2666 LILIANE
Rockland | Rockland
$609,900.00
Listed about 1 month ago
- 3 bed
- 4 bath
- - sqft
- 6 parking
- Single Family
Property history
- Now
- Listed on Sep 5, 2024
Listed for $609,900.00
34 days on market
Location & area
Schools nearby
Home Details
- Description
- Incredible 3-bedroom home with a versatile den/office and double-car garage is nestled in a mature neighborhood of Rockland. Sunlight pours into every corner of the main living spaces, creating a warm and inviting atmosphere. The functional kitchen, equipped with stainless steel appliances, overlooks a beautiful carousel of windows in the breakfast nook and family room with cozy gas fireplace. Ideal for hosting, the kitchen flows seamlessly into a spacious living and dining area. Upstairs, you'll find a large primary bedroom complete with a private ensuite and a generous walk-in closet, plus two additional well-sized bedrooms and a second full bathroom. The finished basement expands your living space with a sizable recreation room, a versatile den/office, a third full bathroom, and plenty of storage. The expansive backyard is an oasis filled with an interlocking brick patio and winding pathway to a screened in gazebo. Some pictures digitally enhanced. (id:39198)
- Additional media
- -
- Property taxes
- $5,020.00 per year / $418.33 per month
- Basement
- Finished, Full
- Year build
- 1991
- Type
- Single Family
- Bedrooms
- 3
- Bathrooms
- 4
- Parking spots
- 6 Total
- Floor
- Hardwood, Linoleum, Wall-to-wall carpet, Mixed Flooring
- Balcony
- -
- Pool
- -
- External material
- Brick | Siding
- Roof type
- -
- Lot frontage
- -
- Lot depth
- -
- Heating
- Forced air, Natural gas
- Fire place(s)
- 1
- Main level
- Living room
- 11'8" x 12'2"
- Foyer
- 7'10" x 8'9"
- Dining room
- 10'3" x 11'8"
- Partial bathroom
- 0’0” x 0’0”
- Kitchen
- 8'9" x 11'4"
- Laundry room
- 6'0" x 10'1"
- Eating area
- 7'2" x 8'4"
- Second level
- 5pc Ensuite bath
- 5'0" x 8'0"
- Sitting room
- 5'5" x 12'5"
- Bedroom
- 10'5" x 12'8"
- Family room
- 10'10" x 14'6"
- Bedroom
- 10'1" x 11'6"
- Primary Bedroom
- 11'10" x 17'3"
- Full bathroom
- 4'8" x 10'5"
- Basement
- Full bathroom
- 6'3" x 6'11"
- Utility room
- 0’0” x 0’0”
- Office
- 10'9" x 15'0"
- Recreation room
- 11'3" x 22'3"
Listing Brokerage
- MLS® Listing
- 1410343
- Brokerage
- ONE PERCENT REALTY LTD.
Similar homes for sale
These homes have similar price range, details and proximity to 2666 LILIANE


