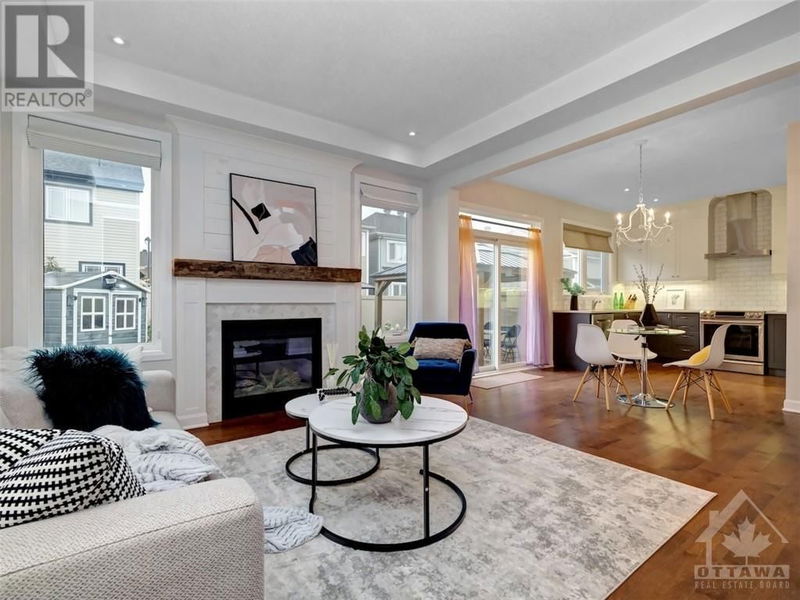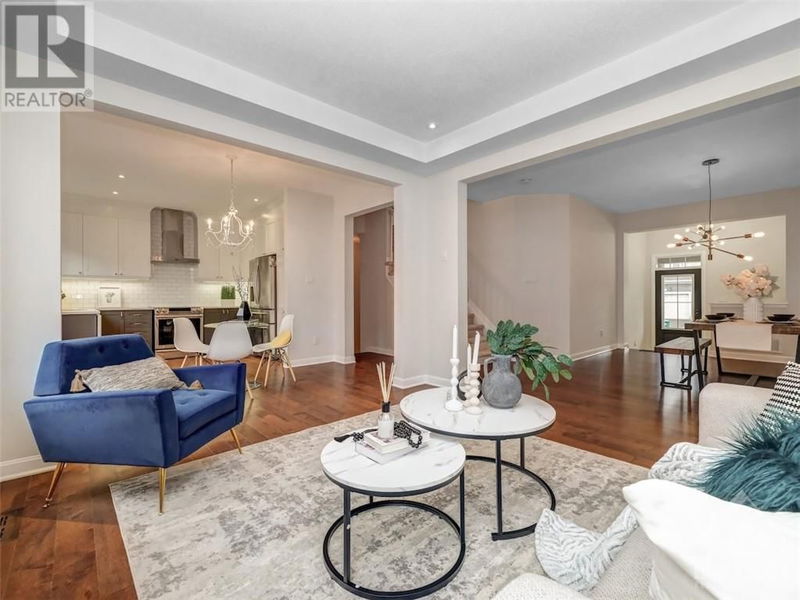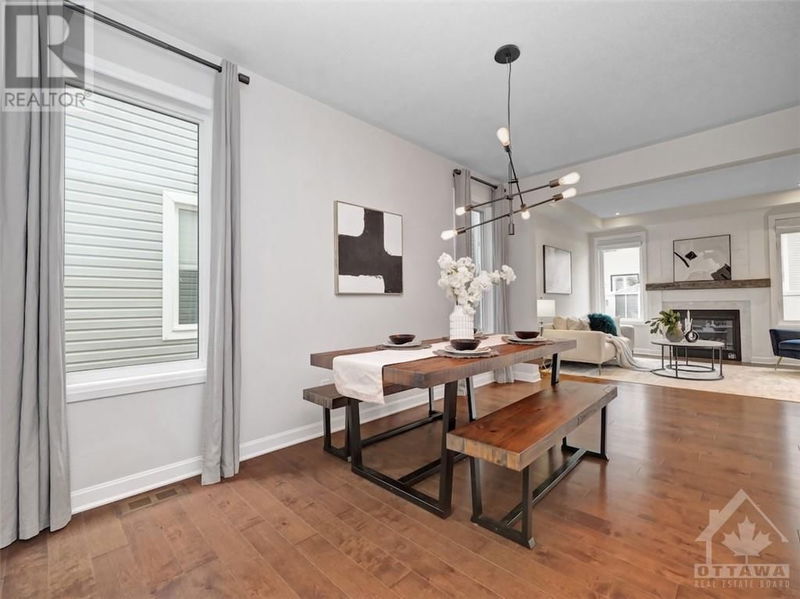350 MEADOWBREEZE
Trailwest | Ottawa
$849,900.00
Listed 29 days ago
- 3 bed
- 3 bath
- - sqft
- 4 parking
- Single Family
Property history
- Now
- Listed on Sep 9, 2024
Listed for $849,900.00
29 days on market
Location & area
Schools nearby
Home Details
- Description
- SOUTH FACING 3BED/3BATH, + BEDROOM SIZED LOFT/BALCONY/2GARAGE Detached Home in Kanata's Trailwest! This BEAUTIFUL home features an OPEN CONCEPT living/dining areas w/COZY fireplace. Gorgeous 2-TONE kitchen w/upgraded cabinets, filler and crowns. Sleek s/s appliances and modern tiles w/quartz counters. The kitchen OPENS entirely into the SUN-FILLED breakfast and family room, bathing in the SUN all hours of the day! Up the stairs, a LOFT w/VAULTED CEILINGS awaits! This the PERFECT SPOT for entertaining or gatherings! On this level, the large primary suite offers a WIC , a LUXURIOUS 5pc en-suite bath w/double vanity & glass shower. 2 other SPACIOUS bdrms & a FULL bath completes this floor. KICK BACK & enjoy your LOW MAINTENANCE yard: FULLY FENCED, Landscaped with interlocking, 2-Tier Decks + Gazebo. Walk to schools & parks. Easy access to amenities and the HWY. (id:39198)
- Additional media
- https://vimeo.com/1009895292/1da7010fba?share=copy
- Property taxes
- $5,046.00 per year / $420.50 per month
- Basement
- Unfinished, Full
- Year build
- 2015
- Type
- Single Family
- Bedrooms
- 3
- Bathrooms
- 3
- Parking spots
- 4 Total
- Floor
- Tile, Hardwood, Wall-to-wall carpet
- Balcony
- -
- Pool
- -
- External material
- Brick | Siding
- Roof type
- -
- Lot frontage
- -
- Lot depth
- -
- Heating
- Forced air, Natural gas
- Fire place(s)
- 1
- Main level
- Dining room
- 16'1" x 13'2"
- Living room/Fireplace
- 11'11" x 12'4"
- Kitchen
- 12'0" x 9'4"
- Eating area
- 11'11" x 6'10"
- Partial bathroom
- 6'4" x 2'9"
- Foyer
- 0’0” x 0’0”
- Second level
- Primary Bedroom
- 13'10" x 14'9"
- 5pc Ensuite bath
- 7'7" x 8'7"
- Bedroom
- 13'6" x 11'4"
- Bedroom
- 10'0" x 11'4"
- Loft
- 13'10" x 17'0"
- Full bathroom
- 5'3" x 7'8"
- Laundry room
- 5'7" x 6'1"
Listing Brokerage
- MLS® Listing
- 1410306
- Brokerage
- SUTTON GROUP - OTTAWA REALTY
Similar homes for sale
These homes have similar price range, details and proximity to 350 MEADOWBREEZE









