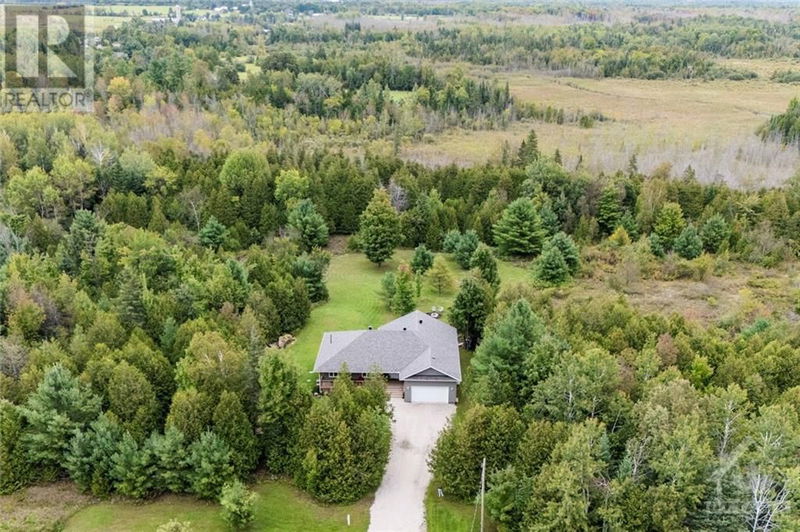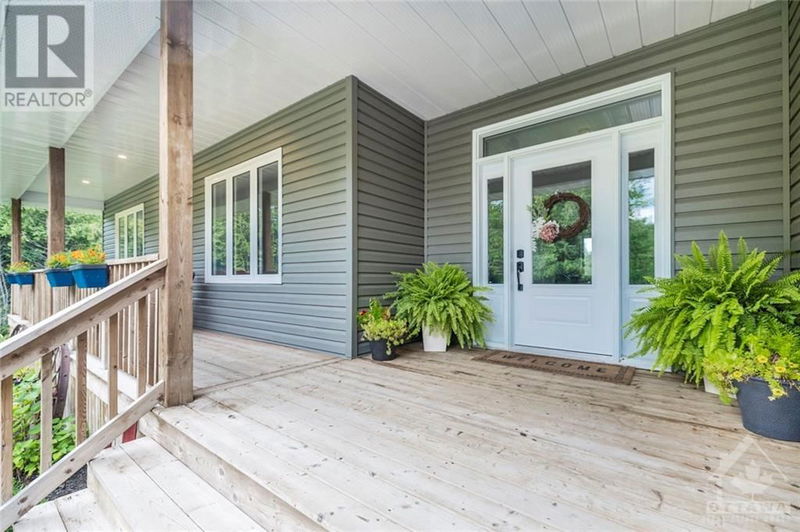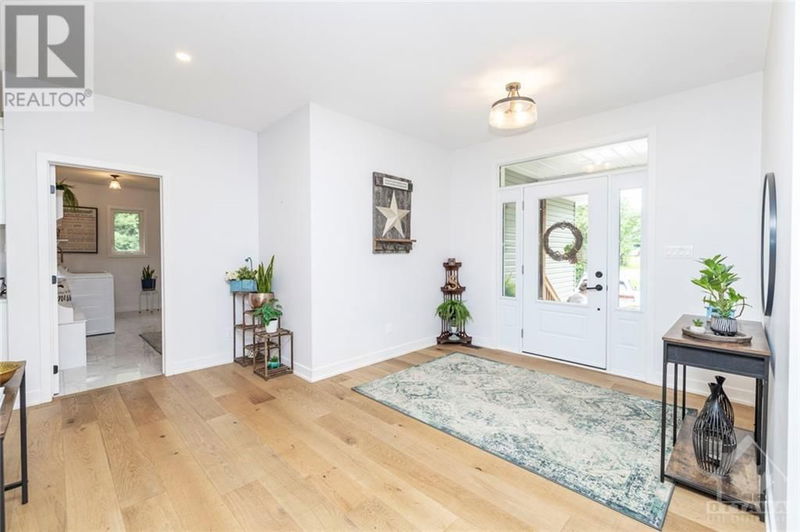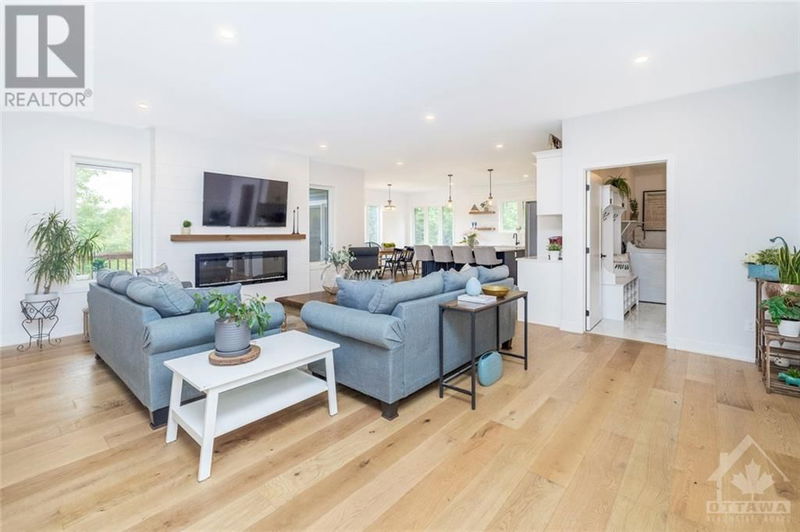182 POWELL
Franktown | Beckwith
$929,900.00
Listed 27 days ago
- 3 bed
- 3 bath
- - sqft
- 8 parking
- Single Family
Property history
- Now
- Listed on Sep 11, 2024
Listed for $929,900.00
27 days on market
Location & area
Schools nearby
Home Details
- Description
- Welcome to captivating country living in this exquisite "like-new" raised Bungalow, where every detail has been meticulously thought out for those searching for modern comforts seamlessly blended w/the tranquility of nature. Expansive 1800 sqft Bungalow located in the Lilac Capital of Ontario is sure to impress from the moment you step in. Stunning & durable oak flrs throughout exude warmth & charm, picturesque windows frame a natural backdrop overlooking treed yard w/no rear neighbours. Sparkling white Kitchen w/oversized navy island, corner pantry, quartz counters & stainless steel appliances. Lg Eating Area w/sliding drs to screened in porch where you can curl up w/a good book or enjoy morning coffee. Primary Suite boasts lg windows, 5PC Ens w/soaker tub, His&Hers sinks, 10ft. walk-in closet! Spacious Guest Bedrooms, 4PC Bth & MudRm/Laundry complete main floor. Possibilities are endless in expansive LL w/FamRm, Gym, 2 additional Bedrooms, 4PC Bth + Storage. 24Hr Irr on all offers. (id:39198)
- Additional media
- -
- Property taxes
- $4,111.00 per year / $342.58 per month
- Basement
- Finished, Full
- Year build
- 2022
- Type
- Single Family
- Bedrooms
- 3 + 2
- Bathrooms
- 3
- Parking spots
- 8 Total
- Floor
- Tile, Hardwood
- Balcony
- -
- Pool
- -
- External material
- Vinyl
- Roof type
- -
- Lot frontage
- -
- Lot depth
- -
- Heating
- Forced air, Propane
- Fire place(s)
- 1
- Main level
- Foyer
- 7'11" x 10'1"
- Living room
- 17'6" x 18'9"
- Kitchen
- 14'2" x 17'4"
- Eating area
- 8'6" x 14'10"
- Laundry room
- 6'4" x 17'2"
- Porch
- 7'5" x 17'4"
- Primary Bedroom
- 14'2" x 14'7"
- Bedroom
- 11'7" x 12'0"
- Bedroom
- 11'7" x 12'2"
- 4pc Bathroom
- 5'11" x 8'6"
- 5pc Ensuite bath
- 7'3" x 10'2"
- Other
- 5'11" x 10'0"
- Lower level
- Bedroom
- 12'1" x 13'4"
- Bedroom
- 11'5" x 13'4"
- 4pc Bathroom
- 8'4" x 9'4"
- Family room
- 14'2" x 21'4"
- Recreation room
- 15'6" x 21'4"
Listing Brokerage
- MLS® Listing
- 1410321
- Brokerage
- EXIT REALTY MATRIX
Similar homes for sale
These homes have similar price range, details and proximity to 182 POWELL









