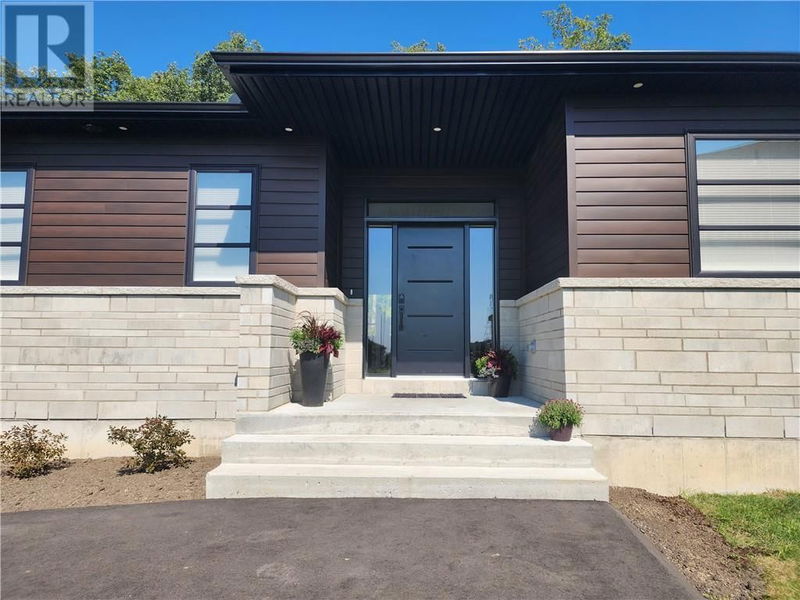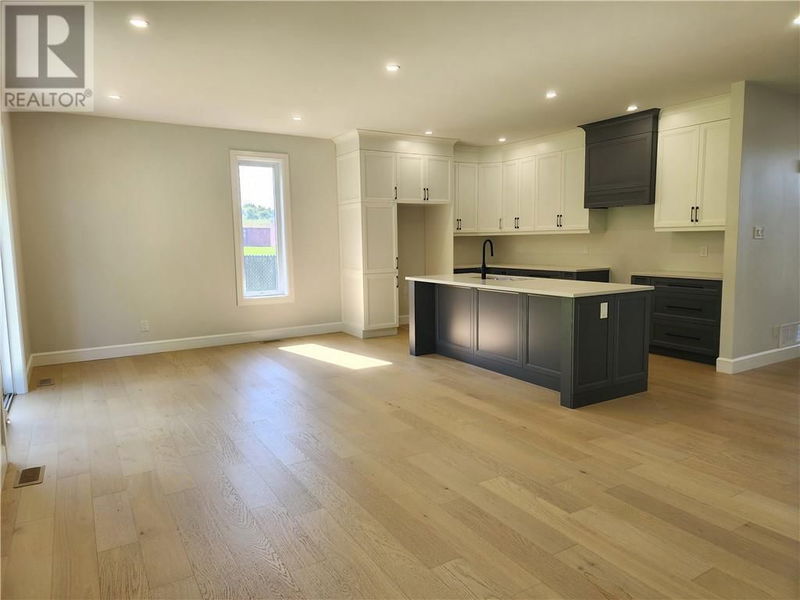2403 WATSON
East Ridge | Cornwall
$749,900.00
Listed about 1 month ago
- 2 bed
- 3 bath
- - sqft
- 10 parking
- Single Family
Property history
- Now
- Listed on Sep 5, 2024
Listed for $749,900.00
33 days on market
Location & area
Schools nearby
Home Details
- Description
- The sprawling modern bungalow you've been waiting for has hit the market! Designed to attract the contemporary buyer, this home has 9ft ceilings, pot lighting and an impressive open floor plan. Kitchen boasts premium quality cabinetry that stretches to the ceiling, in a stylish two-tone scheme, with Quartz counters & large centre island. STANDOUT FEATURES include a walk-in foyer closet, main-floor laundry room, a sizeable 24x22 attached garage and paved parking for 10 vehicles. The primary bedroom offers DOUBLE walk-in closets and a 4pc ensuite. Premium hardwood spans throughout, complimented by chic 24x24 tile in the baths and entryways. Fully finished basement doubles the living space featuring a sizeable rec-room with high ceilings and pot lighting, 2 huge bedrooms and a 4pc bath. Pie shaped land parcel enjoys a 115ft of width in the backyard providing loads of potential and privacy with no backyard neighbours. Shareholders are registrants. 24hr irrevocable. Call today. (id:39198)
- Additional media
- -
- Property taxes
- $5,560.00 per year / $463.33 per month
- Basement
- Finished, Full
- Year build
- 2023
- Type
- Single Family
- Bedrooms
- 2 + 2
- Bathrooms
- 3
- Parking spots
- 10 Total
- Floor
- Hardwood
- Balcony
- -
- Pool
- -
- External material
- Stone | Siding
- Roof type
- -
- Lot frontage
- -
- Lot depth
- -
- Heating
- Forced air, Natural gas
- Fire place(s)
- -
- Main level
- Living room/Dining room
- 22'4" x 31'8"
- Primary Bedroom
- 13'6" x 15'10"
- 4pc Ensuite bath
- 0’0” x 0’0”
- Other
- 0’0” x 0’0”
- Other
- 0’0” x 0’0”
- Bedroom
- 11'2" x 15'0"
- Other
- 0’0” x 0’0”
- Foyer
- 0’0” x 0’0”
- 4pc Bathroom
- 0’0” x 0’0”
- Basement
- Recreation room
- 18'6" x 27'0"
- Bedroom
- 15'4" x 18'0"
- Bedroom
- 15'4" x 18'0"
- 4pc Bathroom
- 0’0” x 0’0”
- Utility room
- 0’0” x 0’0”
Listing Brokerage
- MLS® Listing
- 1410443
- Brokerage
- RE/MAX AFFILIATES MARQUIS LTD.
Similar homes for sale
These homes have similar price range, details and proximity to 2403 WATSON









