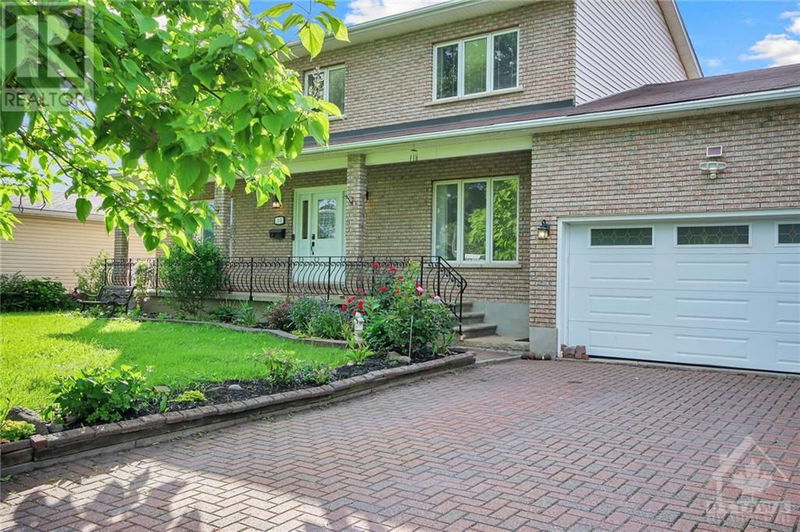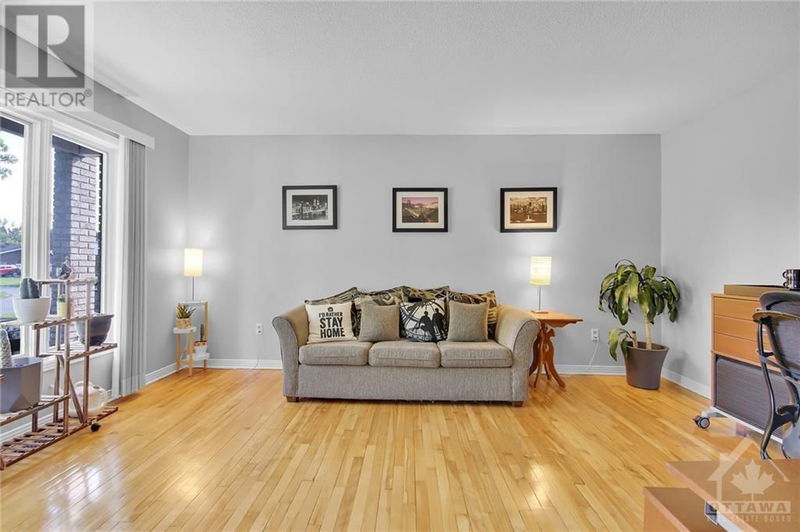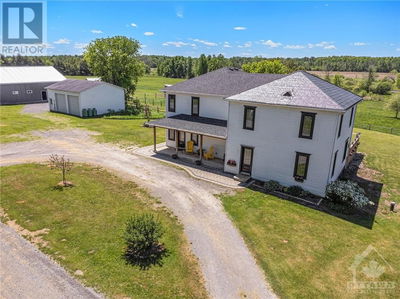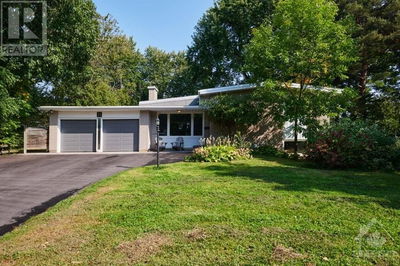45 SUNNYCREST
Fisher Heights | Ottawa
$999,900.00
Listed about 1 month ago
- 4 bed
- 4 bath
- - sqft
- 6 parking
- Single Family
Property history
- Now
- Listed on Sep 5, 2024
Listed for $999,900.00
34 days on market
Location & area
Schools nearby
Home Details
- Description
- Welcome to your dream home nestled in a prime location close to the Experimental Farm, Algonquin College, transit, hospital & shopping. You are greeted by a spacious formal living/dining room, perfect for entertaining guests. The heart of the home is the large eat-in kitchen featuring abundant cabinet space, granite countertops, SS appliances & a breakfast bar overlooking the cozy family room complete w/fireplace. The Primary bedroom is a retreat w/its own ensuite bathroom. Three additional generously sized bedrooms offer plenty of space for family or guests. Fully finished basement is a versatile space w/a second kitchen, expansive rec room, a full bath & laundry. This offers in-law suite or rental potential. Step outside into your own backyard oasis, complete w/an inviting inground pool. Enjoy outdoor meals or simply relax on the deck or patio, creating a peaceful retreat right at home. This home is sure to exceed your expectations. 24hrs irrevocable on all offers (id:39198)
- Additional media
- https://youtu.be/Hg5ElSnYfWk
- Property taxes
- $6,061.00 per year / $505.08 per month
- Basement
- Finished, Full
- Year build
- 1986
- Type
- Single Family
- Bedrooms
- 4 + 1
- Bathrooms
- 4
- Parking spots
- 6 Total
- Floor
- Tile, Hardwood, Laminate
- Balcony
- -
- Pool
- Inground pool
- External material
- Brick
- Roof type
- -
- Lot frontage
- -
- Lot depth
- -
- Heating
- Forced air, Natural gas
- Fire place(s)
- 1
- Main level
- Living room
- 12'6" x 16'3"
- Dining room
- 12'6" x 16'0"
- Kitchen
- 11'6" x 15'0"
- Family room/Fireplace
- 16'0" x 18'0"
- Second level
- Primary Bedroom
- 14'0" x 14'4"
- 3pc Ensuite bath
- 7'0" x 10'3"
- Bedroom
- 11'3" x 12'6"
- Bedroom
- 11'3" x 10'3"
- Bedroom
- 12'6" x 14'0"
- Full bathroom
- 10'3" x 11'3"
- Lower level
- Recreation room
- 10'0" x 23'0"
- Kitchen
- 10'0" x 12'5"
- Bedroom
- 11'5" x 12'0"
Listing Brokerage
- MLS® Listing
- 1410465
- Brokerage
- EXP REALTY
Similar homes for sale
These homes have similar price range, details and proximity to 45 SUNNYCREST









