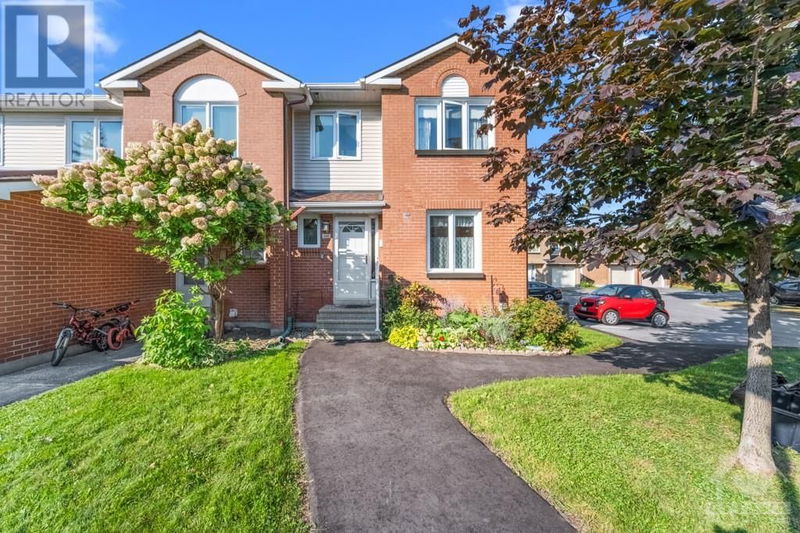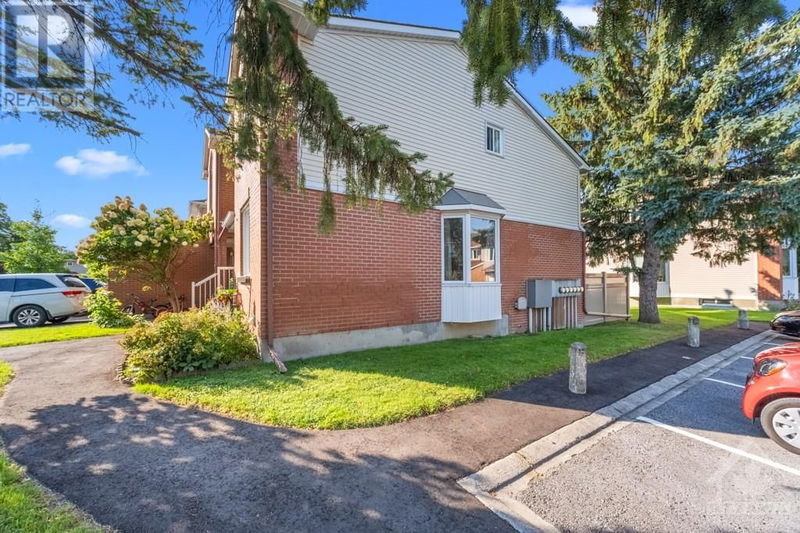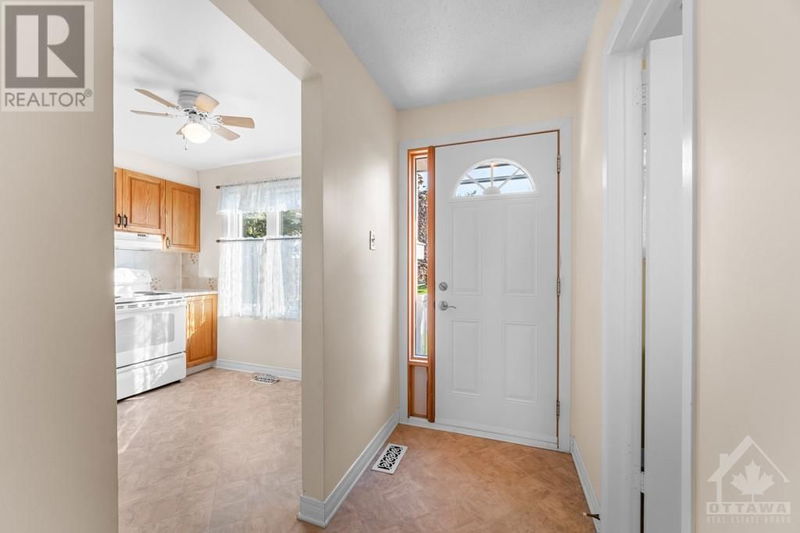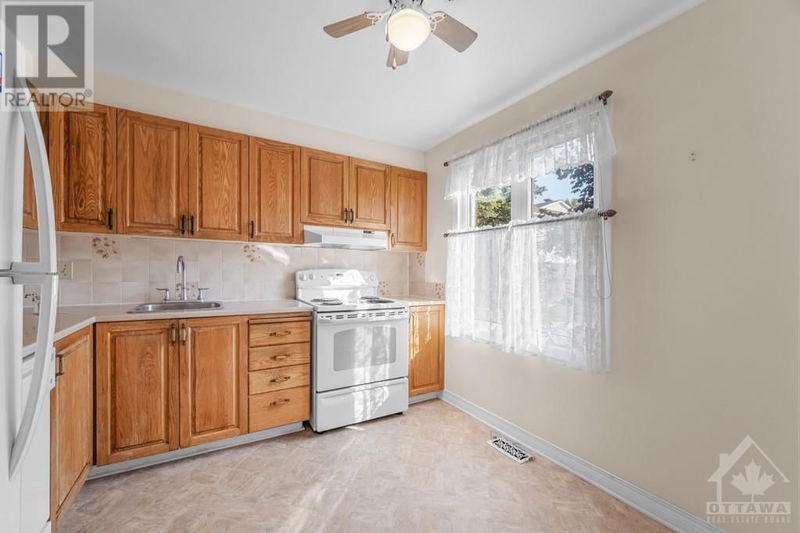E - 14 CASTLEBROOK
Centrepointe | Ottawa
$409,900.00
Listed about 1 month ago
- 3 bed
- 2 bath
- - sqft
- 1 parking
- Single Family
Property history
- Now
- Listed on Sep 5, 2024
Listed for $409,900.00
33 days on market
Location & area
Schools nearby
Home Details
- Description
- Located in desirable and ideally located Centrepointe. Three bedroom end unit townhouse offering immediate possession. Just a few minutes walk to park, theatre, library, schools, public transit, shopping. Ideal for first time buyers, investors and downsizers. Main floor has entrance foyer with doors to a powder room and eat-in kitchen, formal dining room overlooking living room with woodburning fireplace. Parquet hardwood floors. Finished rec room in the basement plus huge laundry/utility room with loads of storage space. The Primary bedroom is very large and has a triple closet. It sits on it's own level, and bedrooms 2 and 3 are a few steps up, along with a full bathroom. The 2nd floor is brightened by a large skylight allowing natural light to stream in. The parking spot for this unit is steps from the front door, and a path from the front door leads directly to a park straight ahead. Don't miss out. (id:39198)
- Additional media
- -
- Property taxes
- $2,773.00 per year / $231.08 per month
- Condo fees
- $455.42
- Basement
- Unfinished, Full
- Year build
- 1985
- Type
- Single Family
- Bedrooms
- 3
- Bathrooms
- 2
- Pet rules
- -
- Parking spots
- 1 Total
- Parking types
- Open
- Floor
- Other, Wall-to-wall carpet
- Balcony
- -
- Pool
- -
- External material
- Brick | Siding
- Roof type
- -
- Lot frontage
- -
- Lot depth
- -
- Heating
- Forced air, Natural gas
- Fire place(s)
- 1
- Locker
- -
- Building amenities
- Laundry - In Suite
- Main level
- Foyer
- 9'7" x 4'0"
- 2pc Bathroom
- 0’0” x 0’0”
- Kitchen
- 10'6" x 9'0"
- Dining room
- 10'2" x 9'0"
- Laundry room
- 17'4" x 12'6"
- Second level
- Primary Bedroom
- 15'5" x 12'0"
- Bedroom
- 8'0" x 9'10"
- Bedroom
- 9'0" x 11'6"
- 4pc Bathroom
- 0’0” x 0’0”
- Basement
- Recreation room
- 16'9" x 11'0"
- Laundry room
- 17'0" x 18'3"
Listing Brokerage
- MLS® Listing
- 1410436
- Brokerage
- GRAPE VINE REALTY INC.
Similar homes for sale
These homes have similar price range, details and proximity to 14 CASTLEBROOK









