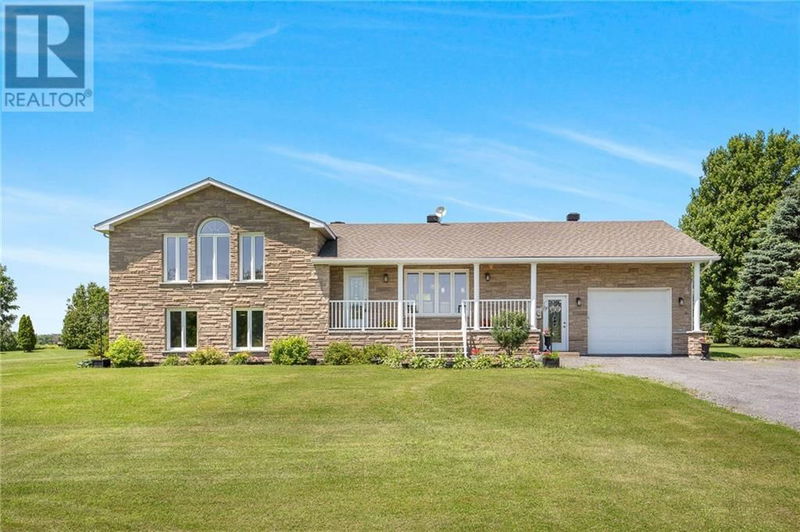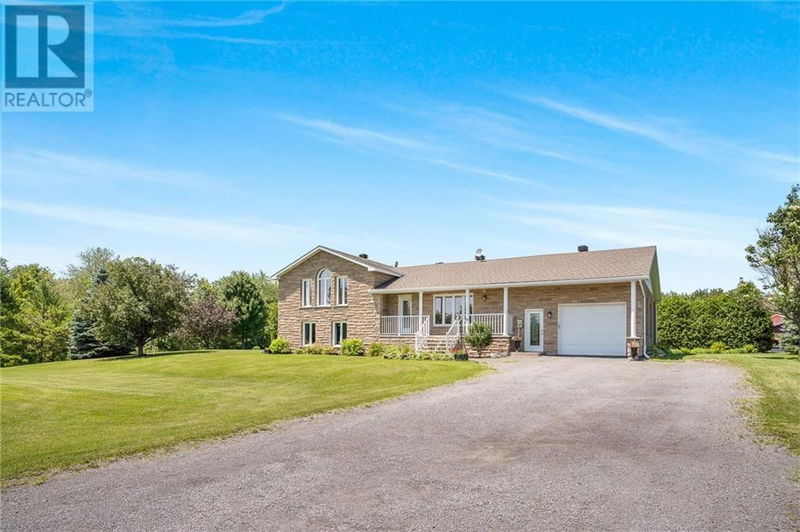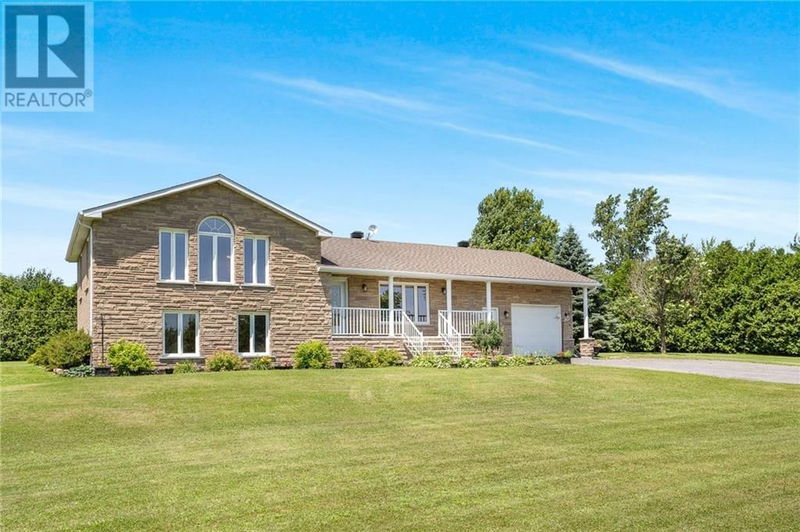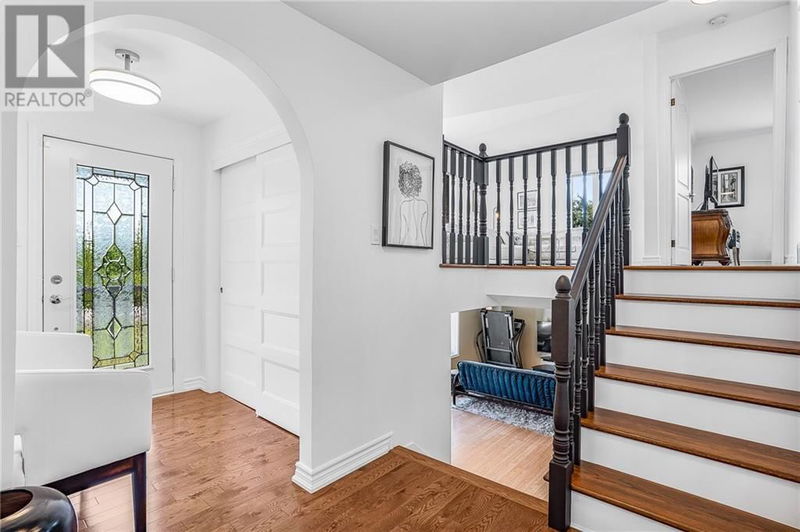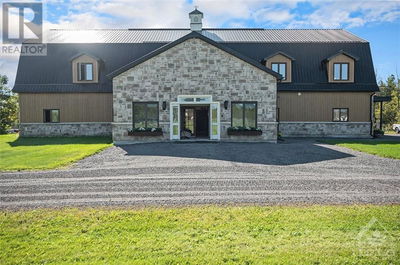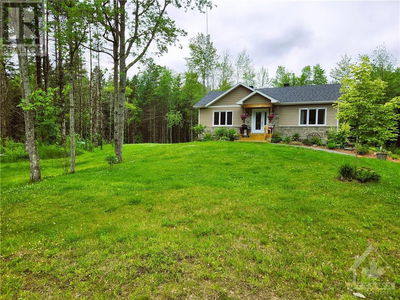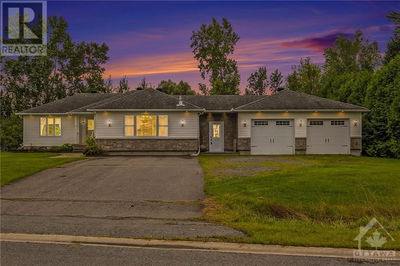564 BLUE CORNER
Alfred | L'Orignal
$749,900.00
Listed about 1 month ago
- 1 bed
- 2 bath
- - sqft
- 10 parking
- Single Family
Property history
- Now
- Listed on Sep 5, 2024
Listed for $749,900.00
33 days on market
Location & area
Schools nearby
Home Details
- Description
- Well situated for an easy commute to the city. This immaculate split level family home sits on 6 acres. An updated kitchen that will delight any home cook with an abundance of cabinets, quartz counters, subway tile backsplash, stainless appliances and center island with lunch counter. An adjacent dining room and walk in pantry. Main bathroom on the first level with therapeutic tub. The upper level boasts a large primary bedroom with walk in closet and a spacious living room with lots of natural light. The lower level is a kid domaine with great family room and 2 additional bedrooms. A few steps down to the laundry room with plenty of storage, second bathroom, and unfinished portion giving ample space for a workshop with access to the garage. Patio doors from the kitchen lead to a wonderful covered deck, perfect for outdoor entertaining and hedged backyard. The hobbyist will appreciate the 60' x 25' workshop with gas heat. Virtual walk through and video in the multimedia section. (id:39198)
- Additional media
- https://youtu.be/07O_V-SfcYI
- Property taxes
- $3,755.00 per year / $312.92 per month
- Basement
- Finished, Full
- Year build
- 1982
- Type
- Single Family
- Bedrooms
- 1 + 2
- Bathrooms
- 2
- Parking spots
- 10 Total
- Floor
- Hardwood, Laminate, Ceramic
- Balcony
- -
- Pool
- -
- External material
- Brick
- Roof type
- -
- Lot frontage
- -
- Lot depth
- -
- Heating
- Forced air, Natural gas
- Fire place(s)
- -
- Main level
- Kitchen
- 15'0" x 17'9"
- Dining room
- 9'2" x 12'8"
- Pantry
- 4'8" x 6'1"
- 3pc Bathroom
- 7'7" x 10'10"
- Second level
- Primary Bedroom
- 14'5" x 13'4"
- Other
- 8'9" x 10'10"
- Living room
- 13'8" x 22'5"
- Lower level
- Family room
- 13'9" x 21'7"
- Bedroom
- 8'10" x 13'6"
- Bedroom
- 10'5" x 11'0"
- Basement
- Laundry room
- 9'11" x 11'2"
- 3pc Bathroom
- 4'11" x 11'2"
- Utility room
- 11'9" x 23'6"
- Storage
- 15'1" x 12'1"
- Storage
- 8'1" x 10'5"
Listing Brokerage
- MLS® Listing
- 1410502
- Brokerage
- EXIT REALTY MATRIX
Similar homes for sale
These homes have similar price range, details and proximity to 564 BLUE CORNER
