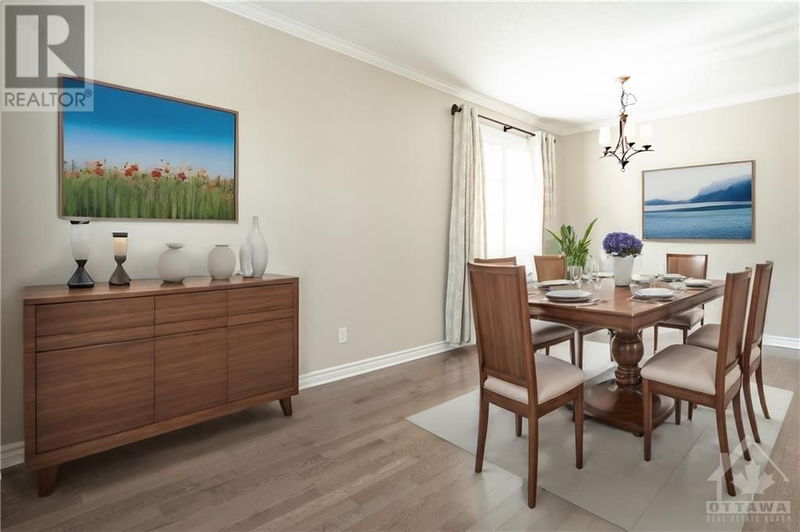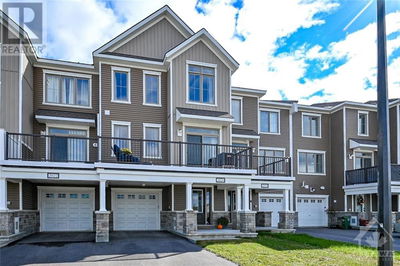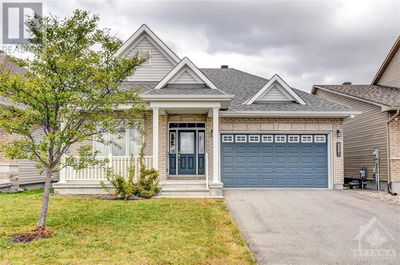162 BALIKUN
Fernbank Crossing | Kanata
$799,900.00
Listed about 1 month ago
- 2 bed
- 3 bath
- - sqft
- 3 parking
- Single Family
Property history
- Now
- Listed on Sep 6, 2024
Listed for $799,900.00
31 days on market
Location & area
Schools nearby
Home Details
- Description
- A rare find! Gorgeous, upgraded 2+1 Bedroom bungalow in popular Fernbank Crossing! Great curb appeal with paving stone walkways & beautiful landscaping. The welcoming Foyer opens to the Living/Dining Room with elegant crown molding & hardwood throughout. Open to the Family Room Chef'sKitchen with granite countertops, breakfast bar & high-end stainless appliances. The Family Room features a cathedral ceiling, gas fireplace & patio door access to the extensively landscaped & private backyard! The Primary Bedroom suite features a luxury Ensuite Bathroom with shower stall & hydro tub. The second Bedroom, Laundry Area & Powder Room complete the main level. The finished lower level is bright with large windows, high ceilings, laminate flooring - a large Rec Room, Third Bedroom & Full Bathroom in addition to plenty of Storage space. The backyard is an oasis with a screened-in gazebo as well as strategically placed trees & latticework to create privacy! (id:39198)
- Additional media
- https://youtu.be/kp8jXCFn8L0?si=3Bb7gNYwTzEWCN8V
- Property taxes
- $4,935.00 per year / $411.25 per month
- Basement
- Finished, Full
- Year build
- 2014
- Type
- Single Family
- Bedrooms
- 2 + 1
- Bathrooms
- 3
- Parking spots
- 3 Total
- Floor
- Tile, Hardwood, Wall-to-wall carpet
- Balcony
- -
- Pool
- -
- External material
- Stone | Siding
- Roof type
- -
- Lot frontage
- -
- Lot depth
- -
- Heating
- Forced air, Natural gas
- Fire place(s)
- 1
- Main level
- Foyer
- 4'11" x 12'10"
- Living room
- 11'0" x 11'0"
- Dining room
- 11'0" x 10'0"
- Kitchen
- 8'6" x 10'0"
- Eating area
- 8'3" x 12'0"
- Family room
- 12'0" x 15'0"
- Primary Bedroom
- 11'4" x 14'6"
- 4pc Ensuite bath
- 8'7" x 11'4"
- 2pc Bathroom
- 4'5" x 4'8"
- Bedroom
- 10'3" x 10'4"
- Laundry room
- 0’0” x 0’0”
- Lower level
- Recreation room
- 22'9" x 24'5"
- 4pc Bathroom
- 4'11" x 11'0"
- Bedroom
- 9'7" x 15'2"
- Other
- 6'2" x 7'9"
- Utility room
- 11'0" x 31'1"
Listing Brokerage
- MLS® Listing
- 1410697
- Brokerage
- RE/MAX AFFILIATES REALTY LTD.
Similar homes for sale
These homes have similar price range, details and proximity to 162 BALIKUN









