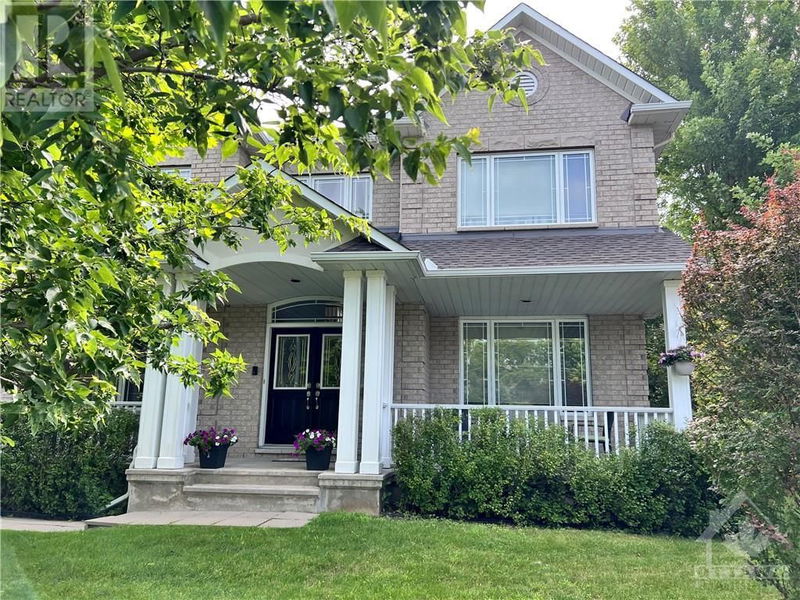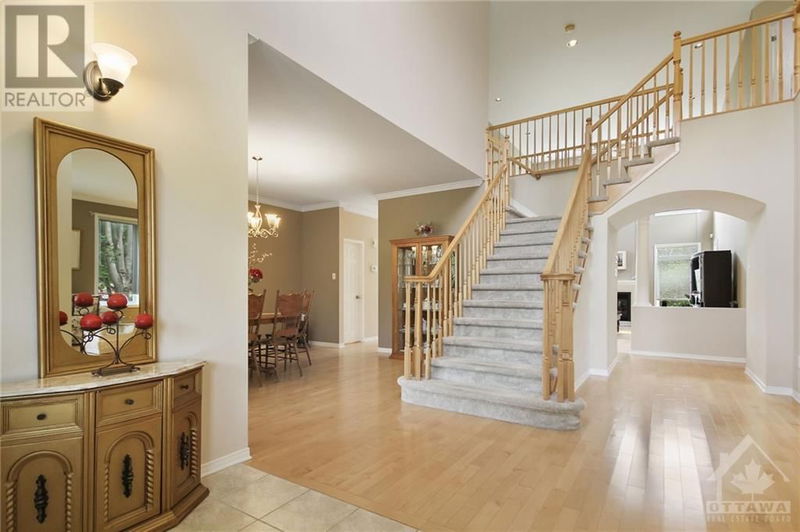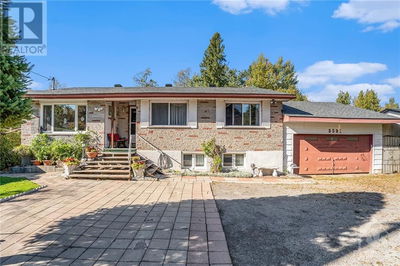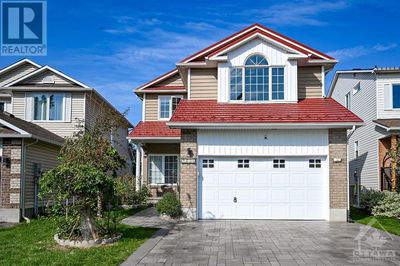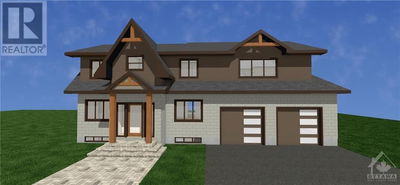68 TRADEWINDS
Winding Way | Ottawa
$1,590,000.00
Listed about 1 month ago
- 4 bed
- 5 bath
- - sqft
- 4 parking
- Single Family
Property history
- Now
- Listed on Sep 7, 2024
Listed for $1,590,000.00
31 days on market
Location & area
Schools nearby
Home Details
- Description
- Nestled in the prestigious Winding Way neighborhood, 68 Tradewinds Drive is a stunning example of meticulous care and thoughtful upgrades. Set on a sprawling corner lot surrounded by lush greenery, the property features an expansive deck and gazebo, perfect for entertaining. Inside, the home exudes elegance with soaring 20-foot ceilings in the family room, anchored by a cozy gas fireplace. The gourmet kitchen, equipped with upgraded appliances, invites culinary creativity. Each bedroom serves as a comfortable retreat, with one featuring an additional 4-piece bath. The primary suite stands out with dual walk-in closets and a lovely ensuite bathroom. The lower level offers a haven for relaxation and hobbies, including a games room and workshop. Recent renovations enhance the home’s appeal, featuring a wind-resistant roof (2015) and high-end furnace and A/C (2021). With sophisticated maple hardwood floors throughout, this residence beautifully combines comfort and luxury. (id:39198)
- Additional media
- https://www.myvisuallistings.com/vt/348176
- Property taxes
- $8,873.00 per year / $739.42 per month
- Basement
- Finished, Full
- Year build
- 2005
- Type
- Single Family
- Bedrooms
- 4
- Bathrooms
- 5
- Parking spots
- 4 Total
- Floor
- Hardwood, Ceramic, Wall-to-wall carpet
- Balcony
- -
- Pool
- -
- External material
- Brick
- Roof type
- -
- Lot frontage
- -
- Lot depth
- -
- Heating
- Forced air, Natural gas
- Fire place(s)
- -
- Main level
- Foyer
- 0’0” x 0’0”
- Kitchen
- 10'6" x 18'0"
- Eating area
- 10'1" x 13'0"
- Living room
- 12'4" x 16'6"
- Dining room
- 13'6" x 16'3"
- Family room/Fireplace
- 16'1" x 19'6"
- Den
- 12'0" x 18'4"
- 2pc Bathroom
- 0’0” x 0’0”
- Laundry room
- 0’0” x 0’0”
- Second level
- Primary Bedroom
- 12'11" x 27'3"
- Bedroom
- 12'0" x 20'0"
- Bedroom
- 12'0" x 13'2"
- Bedroom
- 12'0" x 13'0"
- 5pc Ensuite bath
- 14'11" x 18'10"
- 4pc Ensuite bath
- 4'11" x 8'8"
- Full bathroom
- 7'7" x 7'10"
- Basement
- Computer Room
- 9'6" x 11'6"
- 4pc Bathroom
- 0’0” x 0’0”
- Games room
- 23'7" x 34'9"
- Hobby room
- 10'10" x 11'4"
- Storage
- 9'6" x 11'6"
- Workshop
- 0’0” x 0’0”
Listing Brokerage
- MLS® Listing
- 1410698
- Brokerage
- RE/MAX HALLMARK REALTY GROUP
Similar homes for sale
These homes have similar price range, details and proximity to 68 TRADEWINDS

