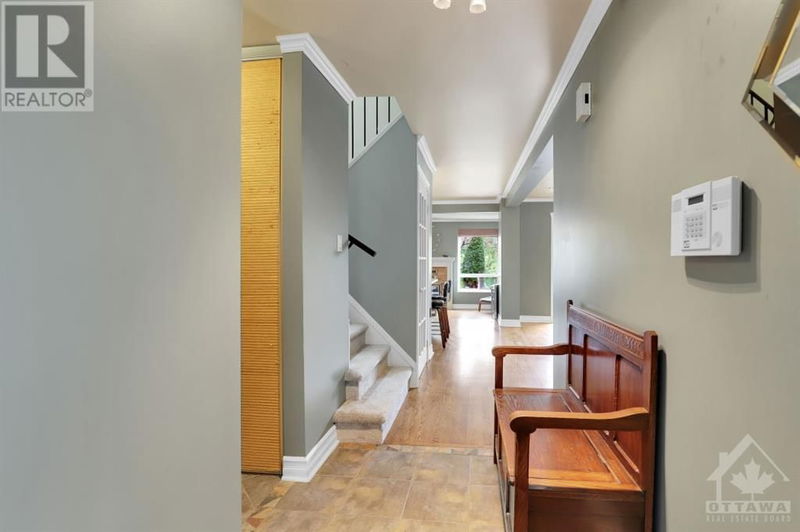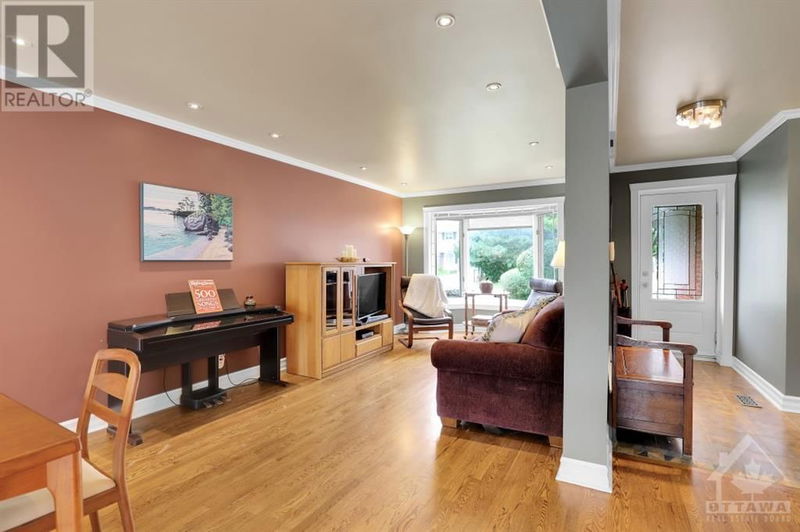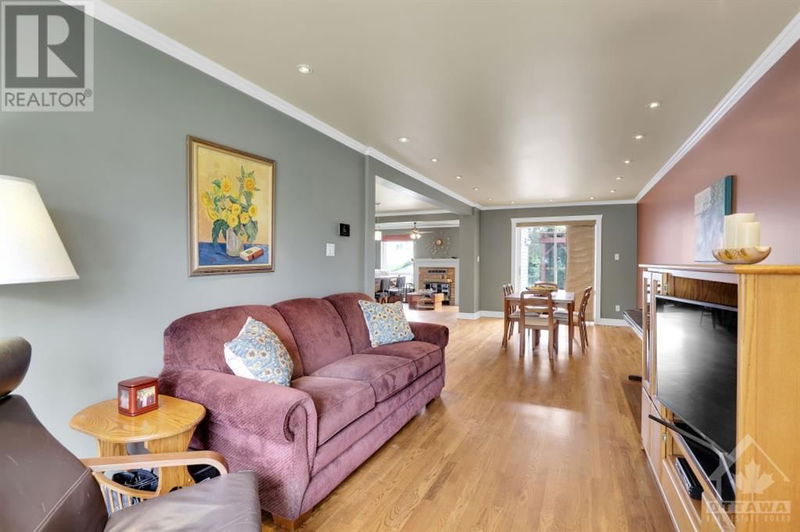6432 ST LOUIS
Hiawatha Park/Covent Glen | Ottawa
$669,000.00
Listed about 1 month ago
- 3 bed
- 3 bath
- - sqft
- 3 parking
- Single Family
Property history
- Now
- Listed on Sep 8, 2024
Listed for $669,000.00
31 days on market
Location & area
Schools nearby
Home Details
- Description
- Beautiful 3 bedroom, 3 bathroom home walking distance to parks, schools, shopping & the Ottawa River Pathway. hardwood throughout open concept living/dining areas, as well as in the sunken family room just off the kitchen w/wood burning FP! Bright kitchen brand new SS appliances, ceramic backsplash, breakfast bar & a great walk-in pantry/storage area w/side access to yard! 2 generous sized secondary bedrooms w/enlarged windows('15) & a spacious master w/custom walk-in closet & 3pc. ensuite complete w/standing glass shower w/dual shower heads! Lower level recreation area with laminate flooring & soundproofing which offers a great space for kids to play and for entertaining! Laundry also on lower level & plenty of storage! BACKYARD OASIS!! Beautiful landscaping, maintenance free deck, interlock, storage shed and loads of privacy!48 hours irrevocability on all offers. No showings on Wednesdays before 6pm. (id:39198)
- Additional media
- https://www.londonhousephoto.ca/6432-saint-louis-drive-ottawa/
- Property taxes
- $4,689.00 per year / $390.75 per month
- Basement
- Finished, Full
- Year build
- 1982
- Type
- Single Family
- Bedrooms
- 3
- Bathrooms
- 3
- Parking spots
- 3 Total
- Floor
- Tile, Hardwood, Wall-to-wall carpet
- Balcony
- -
- Pool
- -
- External material
- Brick | Siding
- Roof type
- -
- Lot frontage
- -
- Lot depth
- -
- Heating
- Forced air, Natural gas
- Fire place(s)
- 1
- Main level
- Living room
- 10'2" x 12'0"
- Dining room
- 10'2" x 15'6"
- Kitchen
- 10'1" x 11'0"
- Pantry
- 0’0” x 0’0”
- Family room
- 10'6" x 16'1"
- Partial bathroom
- 0’0” x 0’0”
- Second level
- Primary Bedroom
- 11'1" x 16'1"
- Bedroom
- 9'4" x 13'0"
- Bedroom
- 9'3" x 12'4"
- Other
- 0’0” x 0’0”
- 5pc Ensuite bath
- 0’0” x 0’0”
- Full bathroom
- 0’0” x 0’0”
- Lower level
- Recreation room
- 14'2" x 27'0"
Listing Brokerage
- MLS® Listing
- 1410606
- Brokerage
- SUTTON GROUP - OTTAWA REALTY
Similar homes for sale
These homes have similar price range, details and proximity to 6432 ST LOUIS







