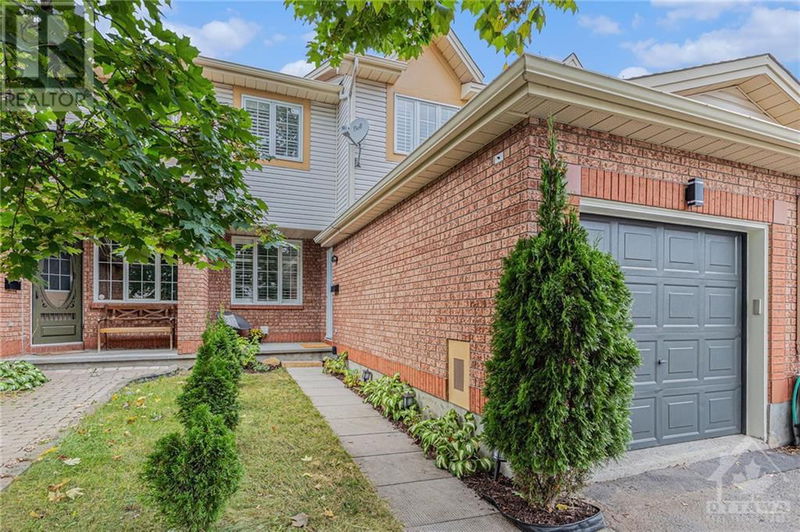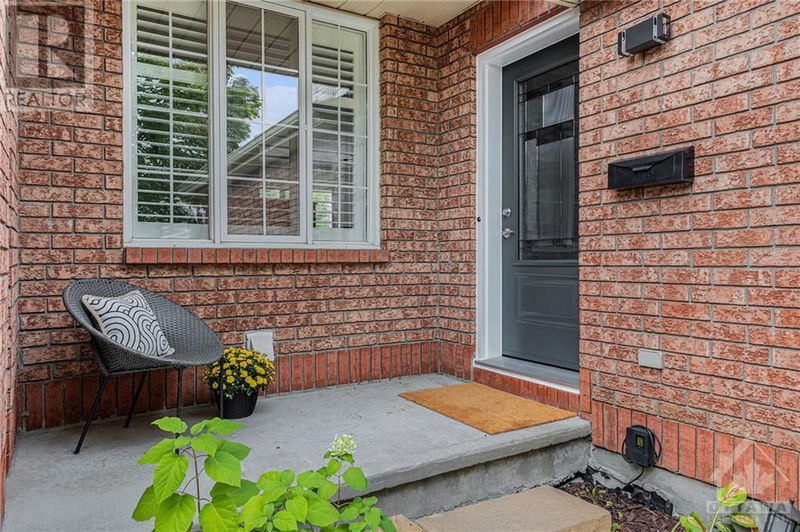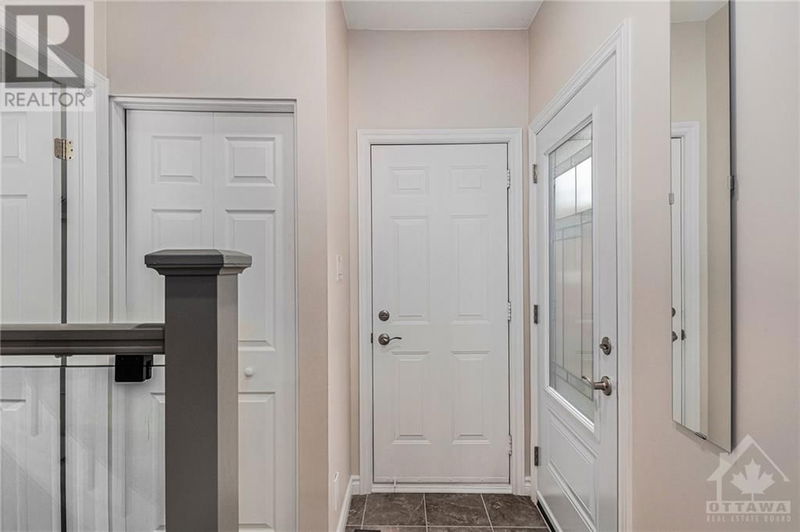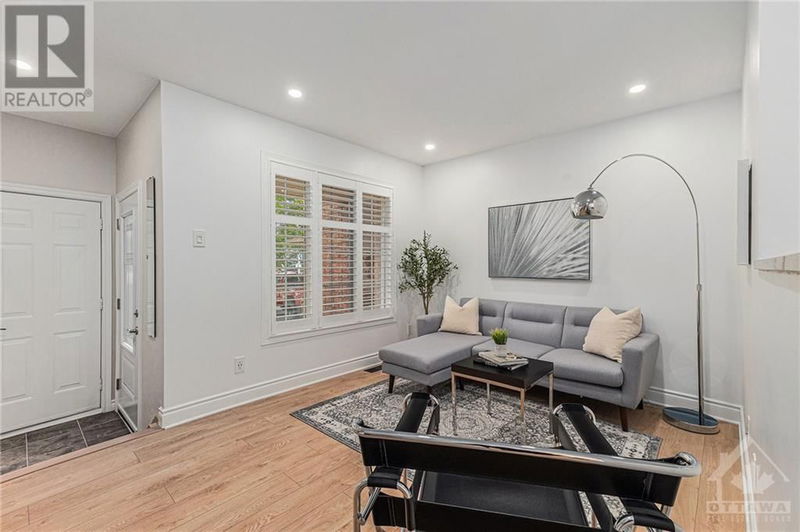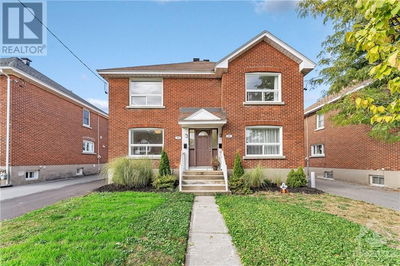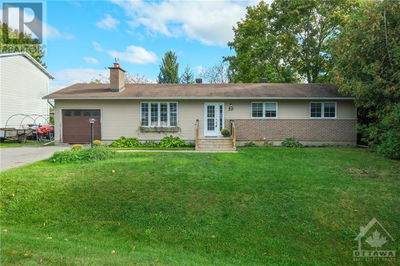128 KINCARDINE
Glen Cairn | Ottawa
$595,000.00
Listed 14 days ago
- 3 bed
- 2 bath
- - sqft
- 3 parking
- Single Family
Property history
- Now
- Listed on Sep 25, 2024
Listed for $595,000.00
14 days on market
Location & area
Schools nearby
Home Details
- Description
- Welcome to the ultimate real estate trifecta—an updated 3 bdrm, 1.5 bath home in a prime location, & all at an unbelievable price! Step inside to find light-coloured floors, white walls, & sleek light fixtures. The main floor offers an open, spacious layout with subtle room definition. The kitchen has granite, S/S appliances, a large island & lots of cabinet space. The dining rm has uninterrupted views of the backyard, through the modern glass railings. Upstairs, are 3 generously sized bdrms. The updated main bath has stylish tile, a new vanity, & a tiled shower w/ a niche & rainfall shower head. The finished bsmt offers extra living space, with new carpet & a cozy f/p. Freshly painted, new trim, pot lights, a new front door & more….no detail has been overlooked. Located just steps from 2 parks & within walking distance of the Tony Graham Recreation Facility. With dining, shopping, & all amenities just moments away—& easy access to the highway—this home truly has it all! (id:39198)
- Additional media
- https://listings.nextdoorphotos.com/128kincardinedrive
- Property taxes
- $3,242.00 per year / $270.17 per month
- Basement
- Finished, Full
- Year build
- 1997
- Type
- Single Family
- Bedrooms
- 3
- Bathrooms
- 2
- Parking spots
- 3 Total
- Floor
- Tile, Laminate, Wall-to-wall carpet
- Balcony
- -
- Pool
- -
- External material
- Brick | Siding
- Roof type
- -
- Lot frontage
- -
- Lot depth
- -
- Heating
- Forced air, Natural gas
- Fire place(s)
- 1
- Main level
- Foyer
- 6'2" x 6'7"
- Living room
- 9'8" x 19'2"
- 2pc Bathroom
- 3'2" x 7'2"
- Dining room
- 9'3" x 11'1"
- Kitchen
- 9'11" x 14'2"
- Second level
- Primary Bedroom
- 10'2" x 14'3"
- Other
- 4'7" x 5'0"
- 3pc Bathroom
- 4'7" x 7'11"
- Bedroom
- 8'8" x 8'10"
- Bedroom
- 8'0" x 10'2"
- Basement
- Recreation room
- 13'11" x 19'2"
- Utility room
- 16'1" x 19'2"
Listing Brokerage
- MLS® Listing
- 1410620
- Brokerage
- KELLER WILLIAMS INTEGRITY REALTY
Similar homes for sale
These homes have similar price range, details and proximity to 128 KINCARDINE
