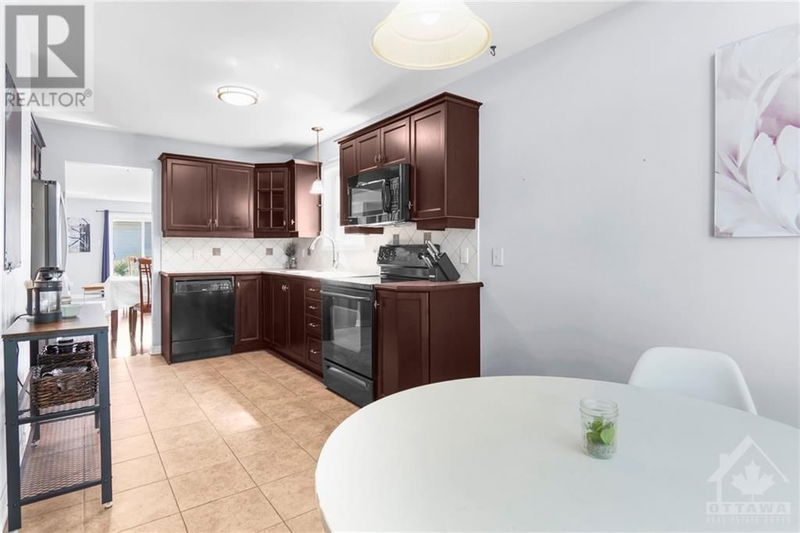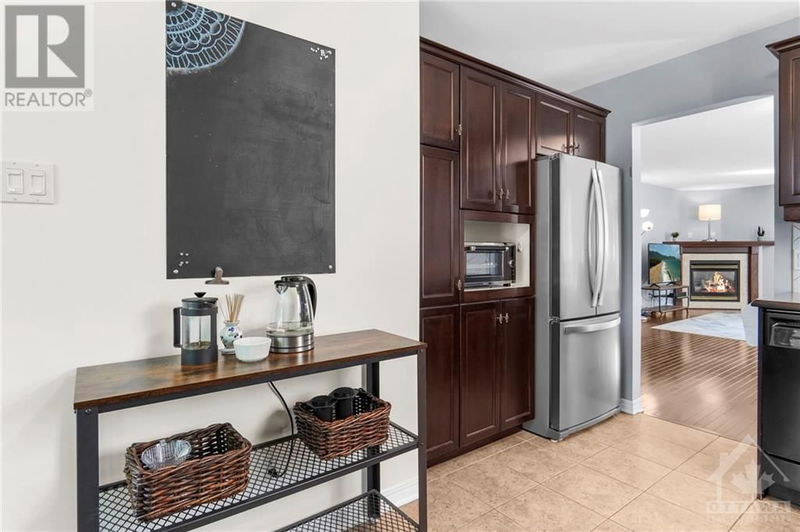114 ECHOWOODS
Timbermere | Ottawa
$830,000.00
Listed about 1 month ago
- 3 bed
- 3 bath
- - sqft
- 4 parking
- Single Family
Property history
- Now
- Listed on Sep 6, 2024
Listed for $830,000.00
32 days on market
Location & area
Schools nearby
Home Details
- Description
- Open House Sunday 2pm-4pm! This 3+1 bedroom, 3 full bath bungalow is located in the highly desirable Stittsville neighbourhood, showcasing pride of ownership throughout. The layout features a spacious eat-in kitchen and an open dining room and living area with gas fireplace and patio doors leading to a bright backyard and stone patio. Hardwood floors flow across the main level, including the primary bedroom, which offers an ensuite bathroom. A second 3-piece bath with a convenient washer/dryer completes the main floor. The finished lower level is a show stopper for any family and provides an expansive entertainment space, a 3-piece bath, and additional bedroom, with an oversized closet—perfect for teens, guests, or potential in-law suite. This home includes an oversized 2-car garage and meticulous maintenance throughout. Walking distance to Timbermere park and all you preferred amenities. This home is truly move-in ready. Make it yours! (id:39198)
- Additional media
- http://www.homeinstittsville.com/
- Property taxes
- $5,023.00 per year / $418.58 per month
- Basement
- Finished, Full
- Year build
- 2005
- Type
- Single Family
- Bedrooms
- 3 + 1
- Bathrooms
- 3
- Parking spots
- 4 Total
- Floor
- Tile, Hardwood, Laminate
- Balcony
- -
- Pool
- -
- External material
- Brick | Siding
- Roof type
- -
- Lot frontage
- -
- Lot depth
- -
- Heating
- Forced air, Natural gas
- Fire place(s)
- 1
- Main level
- Living room/Fireplace
- 13'0" x 15'2"
- Dining room
- 9'7" x 12'9"
- Kitchen
- 7'5" x 10'6"
- Eating area
- 8'0" x 9'2"
- Primary Bedroom
- 10'6" x 13'9"
- 3pc Ensuite bath
- 5'0" x 6'5"
- Bedroom
- 8'7" x 10'1"
- Bedroom
- 8'6" x 9'5"
- 3pc Bathroom
- 8'0" x 9'0"
- Laundry room
- 0’0” x 0’0”
- Lower level
- Family room
- 17'0" x 32'0"
- Bedroom
- 9'0" x 10'0"
- 4pc Bathroom
- 7'0" x 9'0"
- Storage
- 13'11" x 18'0"
Listing Brokerage
- MLS® Listing
- 1410621
- Brokerage
- EXP REALTY
Similar homes for sale
These homes have similar price range, details and proximity to 114 ECHOWOODS









