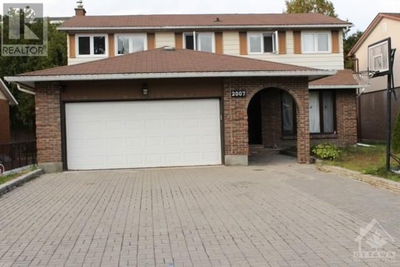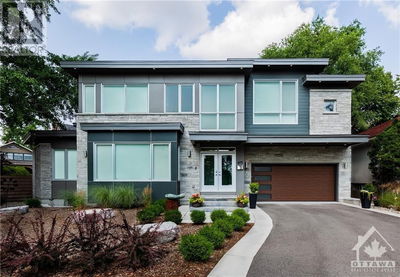1389 CARAVEL
Queenswood Heights | Orleans
$799,900.00
Listed about 1 month ago
- 4 bed
- 4 bath
- - sqft
- 6 parking
- Single Family
Property history
- Now
- Listed on Sep 6, 2024
Listed for $799,900.00
32 days on market
Location & area
Schools nearby
Home Details
- Description
- Beautifully updated 4+2 bedroom,4 bath home, situated on a deep pie-shaped lot w/exquisite landscaping. Tiled front entrance. 9ft ceilings throughout main level. Family rm has vaulted ceiling & stunning stone fireplace. Remodeled chef’s kitchen is a culinary dream, granite counters, under-mount sinks, stainless steel appliances, a large pantry. Primary Bdrm is a luxurious retreat w/vaulted ceiling, charming window seat, ample storage, linen closet & multiple clothes closets. Ensuite bthrm has glass shower & deep soaker tub. Professionally finished basement offers 2 additional bdrms or flex rms, a bthrm, & spacious recreation rm. Upgraded hardwood flrs. Newly paved driveway enhances the curb appeal, beautiful landscaping provides a peaceful outdoor escape.Modern updates include a recently updated bathroom, kitchen, and furnace. Conveniently located close to schools, parks, recreation facilities, shopping centres, and public transit, this home is an ideal choice for families. 24hr Irr. (id:39198)
- Additional media
- https://youtu.be/3l3J2q-eTrI
- Property taxes
- $5,334.00 per year / $444.50 per month
- Basement
- Finished, Full
- Year build
- 1997
- Type
- Single Family
- Bedrooms
- 4 + 2
- Bathrooms
- 4
- Parking spots
- 6 Total
- Floor
- Tile, Hardwood, Wall-to-wall carpet, Mixed Flooring
- Balcony
- -
- Pool
- -
- External material
- Brick | Siding
- Roof type
- -
- Lot frontage
- -
- Lot depth
- -
- Heating
- Forced air, Natural gas
- Fire place(s)
- 1
- Main level
- Foyer
- 0’0” x 0’0”
- Living room
- 11'8" x 13'6"
- Dining room
- 10'7" x 11'1"
- Kitchen
- 10'6" x 10'6"
- Eating area
- 7'7" x 10'6"
- Family room
- 14'1" x 14'11"
- 2pc Bathroom
- 0’0” x 0’0”
- Second level
- Primary Bedroom
- 11'9" x 16'6"
- 4pc Ensuite bath
- 8'2" x 11'7"
- Bedroom
- 10'8" x 11'8"
- Bedroom
- 10'8" x 11'9"
- Bedroom
- 13'4" x 14'2"
- 4pc Bathroom
- 0’0” x 0’0”
- Basement
- Recreation room
- 16'10" x 21'0"
- 4pc Bathroom
- 4'11" x 8'8"
- Laundry room
- 0’0” x 0’0”
- Bedroom
- 10'5" x 11'11"
- Bedroom
- 11'6" x 12'3"
- Storage
- 6'2" x 8'8"
- Utility room
- 0’0” x 0’0”
Listing Brokerage
- MLS® Listing
- 1410630
- Brokerage
- RE/MAX AFFILIATES REALTY LTD.
Similar homes for sale
These homes have similar price range, details and proximity to 1389 CARAVEL







