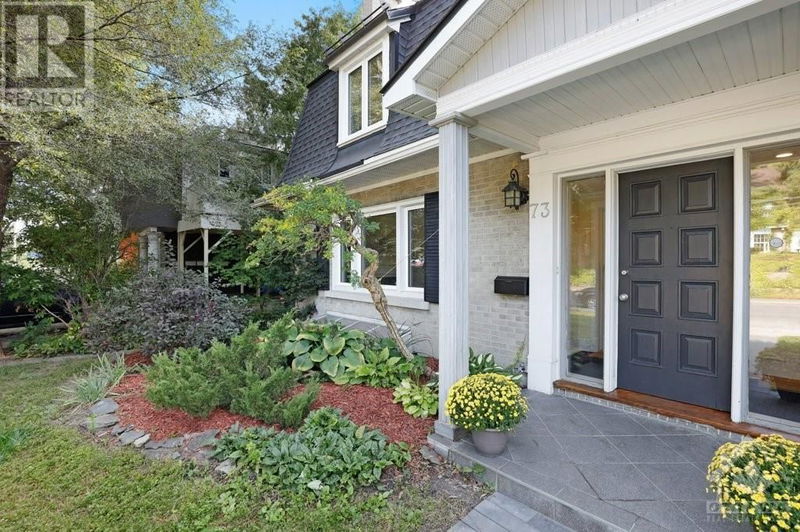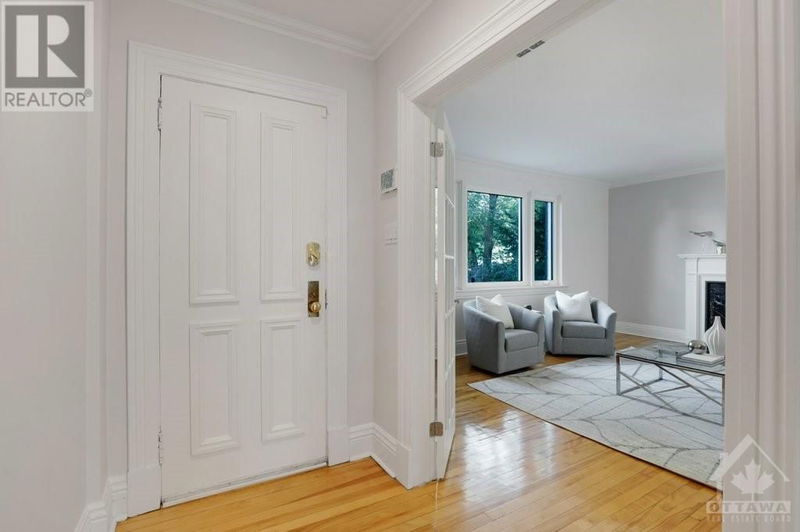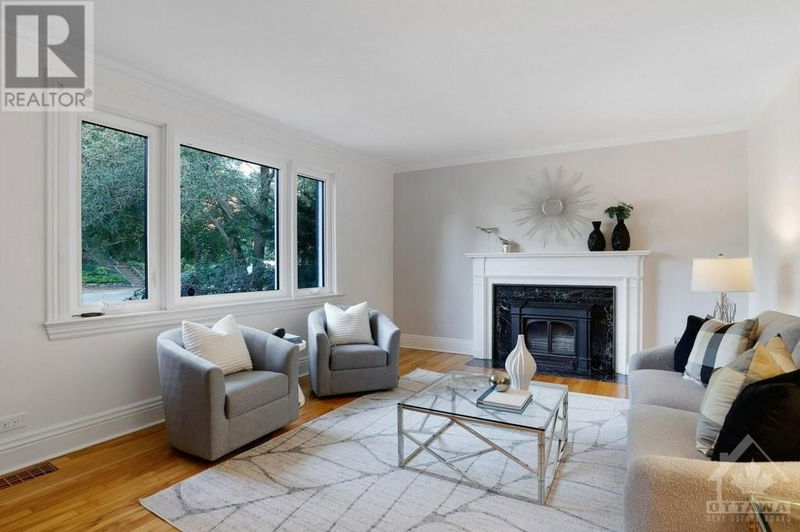73 RIVERDALE
4404 | Ottawa
$1,189,900.00
Listed 25 days ago
- 3 bed
- 3 bath
- - sqft
- 2 parking
- Single Family
Property history
- Now
- Listed on Sep 13, 2024
Listed for $1,189,900.00
25 days on market
Location & area
Schools nearby
Home Details
- Description
- Surprisingly large renovated semi with 4 beds, 3 full baths, located in one of Ottawa’s most sought after neighbourhoods. Nestled in a leafy community between the famous Rideau Canal and the Rideau River, this home has everything you want: location, flexible living spaces on 3 above-ground levels for the busy family, quality finishes. The main floor offers a classic & cozy living room, dining room open to a modern kitchen & breakfast area. Perfect for formal and casual entertaining, complemented by a large deck high above Rideau Gardens. Upper level has 3 bedrooms and 2 stylish modern bathrooms. The bright lower level surprises with an above-ground family room, den/office nook, 4th bedroom, full renovated bath with sauna & heated floors and a second deck. Two covered side-by-side parking spots accessible through the walkout basement. Walk to great schools, parks, the Canal, shopping on Main and Bank Street. Perfect for the large or blended family. (id:39198)
- Additional media
- https://youriguide.com/73_riverdale_ave_ottawa_on/
- Property taxes
- $7,331.00 per year / $610.92 per month
- Basement
- Finished, Full
- Year build
- 1950
- Type
- Single Family
- Bedrooms
- 3 + 1
- Bathrooms
- 3
- Parking spots
- 2 Total
- Floor
- Tile, Hardwood, Wall-to-wall carpet
- Balcony
- -
- Pool
- -
- External material
- Brick
- Roof type
- -
- Lot frontage
- -
- Lot depth
- -
- Heating
- Heat Pump, Forced air, Electric, Natural gas
- Fire place(s)
- -
- Main level
- Foyer
- 4'6" x 8'2"
- Living room
- 13'1" x 17'1"
- Dining room
- 10'7" x 12'7"
- Kitchen
- 12'0" x 19'6"
- Second level
- Primary Bedroom
- 13'0" x 15'6"
- Bedroom
- 9'1" x 11'4"
- Bedroom
- 10'1" x 11'3"
- 3pc Ensuite bath
- 6'0" x 12'2"
- 4pc Bathroom
- 4'11" x 7'11"
- Lower level
- Recreation room
- 11'8" x 13'6"
- Bedroom
- 8'8" x 11'8"
- Den
- 8'4" x 12'3"
- 3pc Bathroom
- 6'0" x 10'1"
- Storage
- 5'5" x 5'7"
- Other
- 7'2" x 9'1"
- Laundry room
- 0’0” x 0’0”
- Basement
- Other
- 0’0” x 0’0”
Listing Brokerage
- MLS® Listing
- 1410782
- Brokerage
- ROYAL LEPAGE PERFORMANCE REALTY
Similar homes for sale
These homes have similar price range, details and proximity to 73 RIVERDALE









