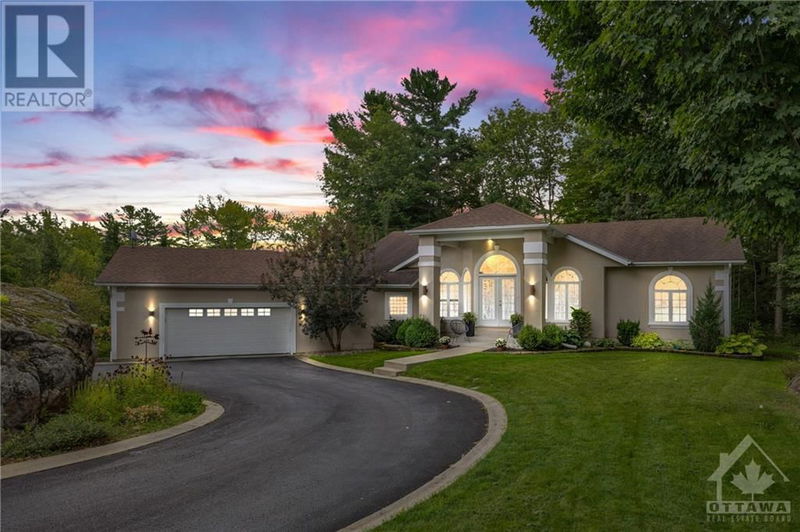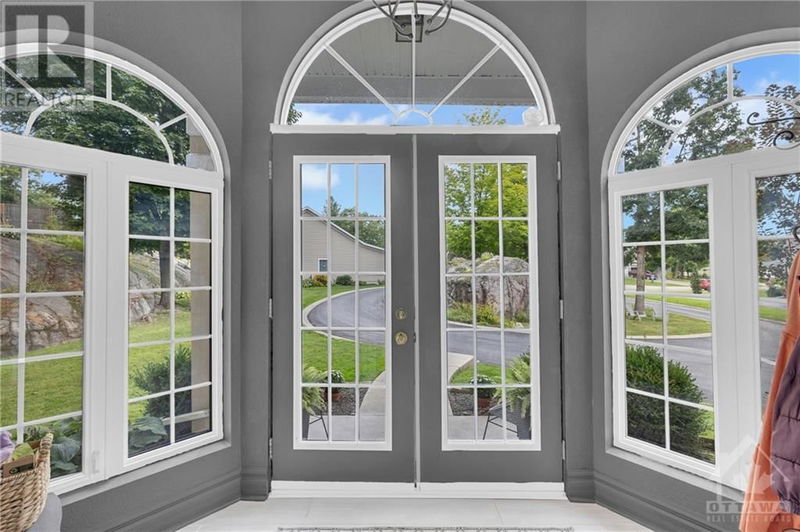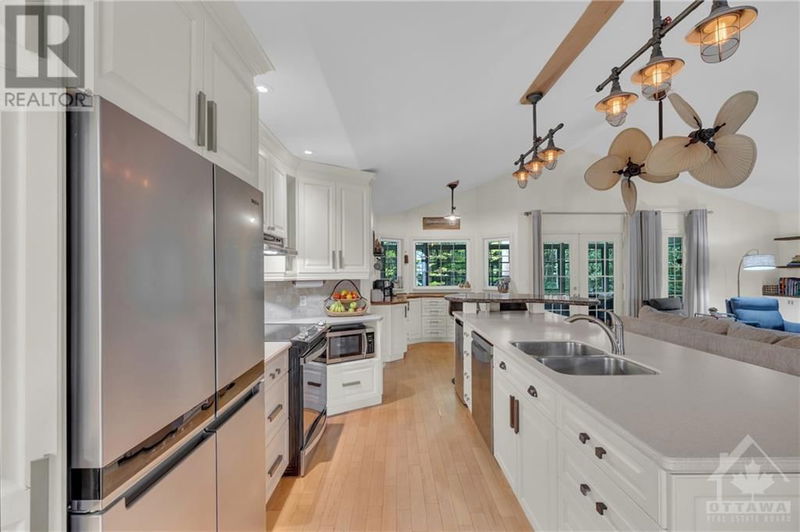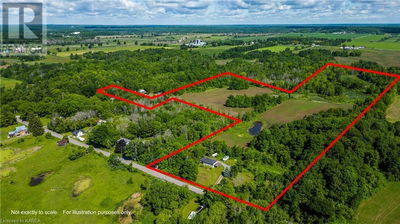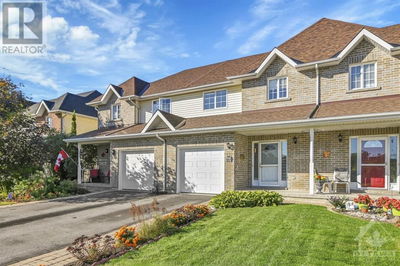220 GARFIELD
West Gananoque | Gananoque
$899,900.00
Listed 26 days ago
- 3 bed
- 3 bath
- - sqft
- 10 parking
- Single Family
Property history
- Now
- Listed on Sep 12, 2024
Listed for $899,900.00
26 days on market
Location & area
Schools nearby
Home Details
- Description
- This stunning executive bungalow in Gananoque combines elegance with privacy on a 1/2-acre lot at the end of a quiet cul-de-sac with no rear neighbors. The open-concept kitchen features built-in stainless appliances, an oversized granite island, and a coffee bar, seamlessly flowing into an inviting living area ideal for entertaining. Vaulted ceilings, gleaming hardwood floors and large windows create a bright, airy atmosphere. The primary bedroom is a serene retreat with an 5 piece ensuite bath, jacuzzi tub, walk-in closet, and private deck perfect for morning coffee. A 230 sq ft, three-season sunroom offers a peaceful escape overlooking the backyard. The main floor also includes two spacious bedrooms and another full bath. The finished lower level boasts a fourth bedroom, a generous rec room, and a third full bath. Enjoy ample parking with a circular driveway and oversized garage. Don't miss the opportunity to make this dream home your reality! (id:39198)
- Additional media
- https://media.ottawarealestateimaging.com/220_garfield
- Property taxes
- $7,484.00 per year / $623.67 per month
- Basement
- Finished, Full
- Year build
- 2004
- Type
- Single Family
- Bedrooms
- 3 + 1
- Bathrooms
- 3
- Parking spots
- 10 Total
- Floor
- Hardwood, Wall-to-wall carpet
- Balcony
- -
- Pool
- -
- External material
- Stucco | Vinyl
- Roof type
- -
- Lot frontage
- -
- Lot depth
- -
- Heating
- Forced air, Natural gas
- Fire place(s)
- 2
- Main level
- Foyer
- 5'8" x 10'10"
- Eating area
- 12'6" x 9'2"
- Living room
- 9'6" x 15'1"
- Living room
- 18'5" x 16'0"
- Kitchen
- 23'7" x 11'7"
- Primary Bedroom
- 15'6" x 13'5"
- 5pc Ensuite bath
- 9'1" x 10'5"
- Other
- 7'3" x 7'1"
- Mud room
- 7'3" x 6'5"
- Laundry room
- 5'11" x 12'1"
- Bedroom
- 13'6" x 13'7"
- Other
- 10'3" x 3'8"
- 5pc Bathroom
- 8'3" x 9'11"
- Bedroom
- 10'7" x 13'0"
- Lower level
- Storage
- 5'3" x 17'9"
- Recreation room
- 30'7" x 13'7"
- Recreation room
- 27'5" x 24'9"
- Bedroom
- 16'9" x 13'3"
- 3pc Bathroom
- 8'5" x 6'9"
Listing Brokerage
- MLS® Listing
- 1410853
- Brokerage
- RE/MAX HALLMARK REALTY GROUP
Similar homes for sale
These homes have similar price range, details and proximity to 220 GARFIELD
