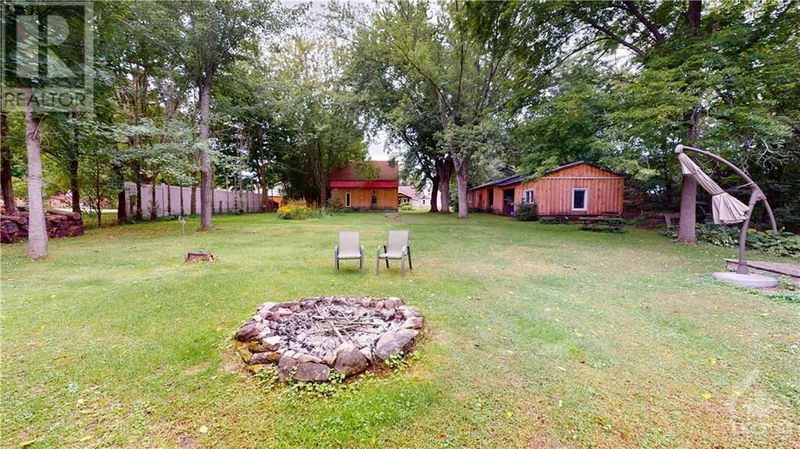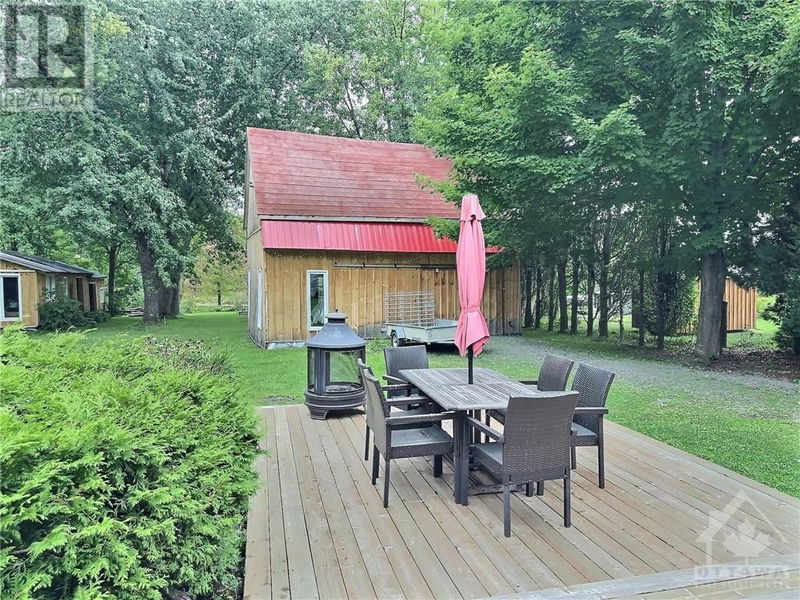95 MAPLEWOOD
Oxford Mills | Oxford Mills
$649,000.00
Listed 28 days ago
- 2 bed
- 2 bath
- - sqft
- 6 parking
- Single Family
Property history
- Now
- Listed on Sep 9, 2024
Listed for $649,000.00
28 days on market
Location & area
Schools nearby
Home Details
- Description
- Welcome to this charming 2-bed, 2-bath farmhouse-style gem, nestled on just under 1 acre with direct access to Kemptville Creek. The quaint front porch leads to a spacious entrance filled with natural light. Inside you can enjoy a generous-sized kitchen, accompanied by a walk-in pantry, a convenient 2-piece bath with laundry. The main floor features 2 cozy family rooms and a formal dining room, all accented by beautiful wide plank pine floors that run throughout the home. The primary bedroom boasts a walk-in closet upstairs, while the 4-piece bathroom showcases a stunning clawfoot soaker tub. Step outside to the large covered back deck, perfect for relaxing. The property also includes a 1-car garage, a large barn, and an outbuilding, providing ample storage space. Mature maple trees dot the property, offering the opportunity for tapping in the spring. This home is an ideal retreat for anyone looking to embrace a tranquil rural lifestyle while staying close to Kemptville’s amenities. (id:39198)
- Additional media
- https://my.matterport.com/show/?m=eTQBi9vKSMf
- Property taxes
- $3,087.00 per year / $257.25 per month
- Basement
- Unfinished, Unknown, Low
- Year build
- 1900
- Type
- Single Family
- Bedrooms
- 2
- Bathrooms
- 2
- Parking spots
- 6 Total
- Floor
- Tile, Hardwood, Laminate
- Balcony
- -
- Pool
- -
- External material
- Vinyl | Siding
- Roof type
- -
- Lot frontage
- -
- Lot depth
- -
- Heating
- Baseboard heaters, Propane, Wood, Other
- Fire place(s)
- -
- Main level
- Porch
- 6'3" x 15'2"
- Kitchen
- 11'4" x 15'2"
- Family room/Fireplace
- 11'3" x 16'5"
- Dining room
- 11'4" x 16'5"
- Pantry
- 5'11" x 8'2"
- 2pc Bathroom
- 7'3" x 11'5"
- Living room/Fireplace
- 23'8" x 13'7"
- Second level
- Primary Bedroom
- 10'11" x 14'7"
- Other
- 7'11" x 6'7"
- 4pc Bathroom
- 11'6" x 9'2"
- Bedroom
- 13'10" x 8'8"
- Other
- 10'10" x 12'8"
Listing Brokerage
- MLS® Listing
- 1410862
- Brokerage
- RE/MAX AFFILIATES REALTY LTD.
Similar homes for sale
These homes have similar price range, details and proximity to 95 MAPLEWOOD









