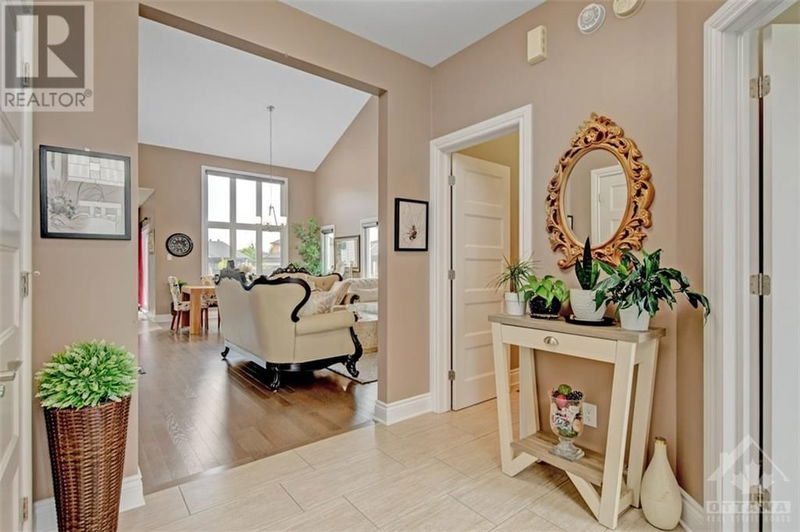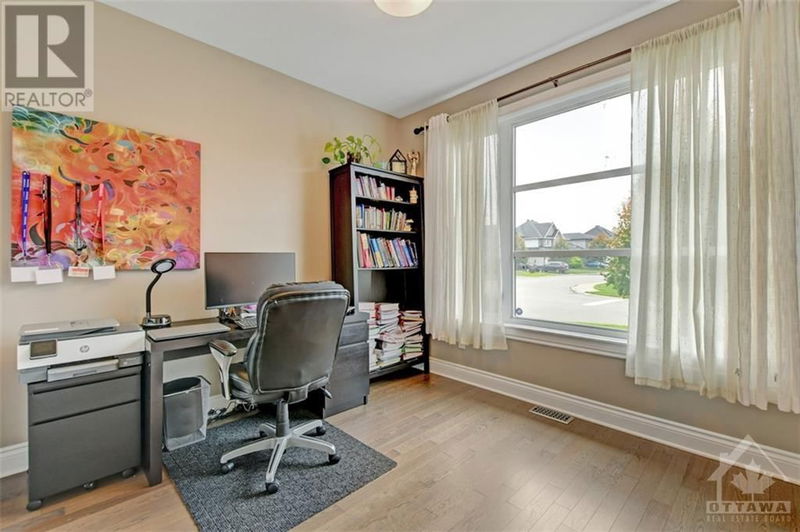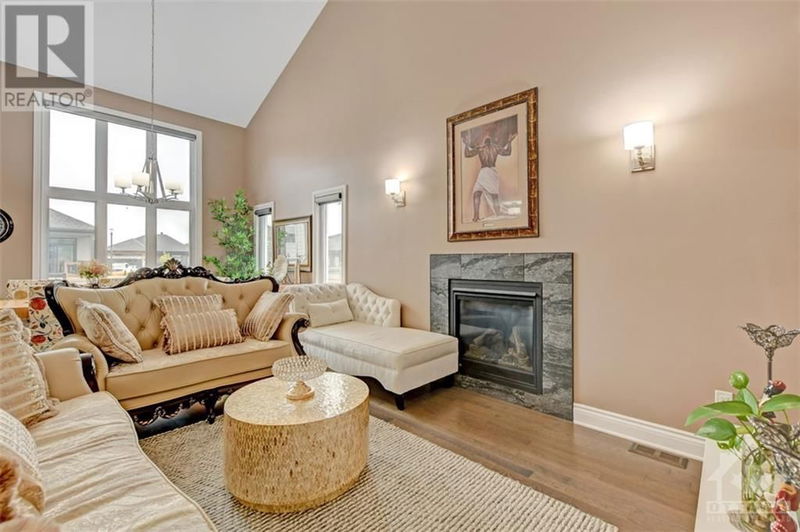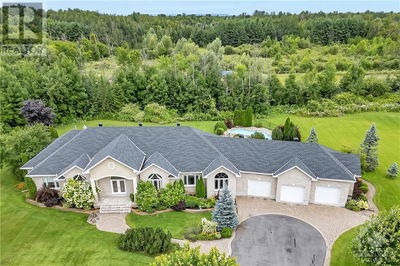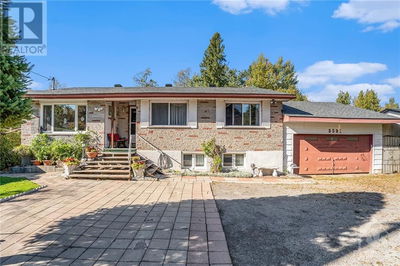485 BRUGES
Place St Thomas | Embrun
$985,900.00
Listed 29 days ago
- 4 bed
- 4 bath
- - sqft
- 4 parking
- Single Family
Property history
- Now
- Listed on Sep 10, 2024
Listed for $985,900.00
29 days on market
Location & area
Schools nearby
Home Details
- Description
- Welcome to 485 Bruges Street! Located in the lovely community of St Thomas Place within Embrun, this meticulously-maintained home on a corner lot with loads of upgrades checks all the boxes. The main level offers an open-concept layout with cathedral ceilings, hardwood floors, cozy gas fireplace, gorgeous kitchen with floor-to-ceiling cabinetry and high-end appliances (including a wine fridge), a primary suite with a luxurious 5-piece ensuite (with separate tub and shower) and walk-in closet, as well as a front bedroom which could also serve well as a home office. Upstairs are 2 generously-sized bedrooms, a 5-piece bathroom and laundry. The spacious basement has been professionally finished and offers a 5th bedroom, another full bathroom and plenty of space for a rec room, games area and/or home gym. Outdoors offers gorgeous landscaping (front and back) with a hardscaped patio in the fully-fenced backyard, gazebo and irrigation system for the front lawn. Convenient access to Ottawa. (id:39198)
- Additional media
- https://youriguide.com/485_bruges_st_embrun_on/
- Property taxes
- $5,333.00 per year / $444.42 per month
- Basement
- Finished, Full
- Year build
- 2015
- Type
- Single Family
- Bedrooms
- 4 + 1
- Bathrooms
- 4
- Parking spots
- 4 Total
- Floor
- Tile, Hardwood, Laminate
- Balcony
- -
- Pool
- -
- External material
- Brick | Siding
- Roof type
- -
- Lot frontage
- -
- Lot depth
- -
- Heating
- Forced air, Natural gas
- Fire place(s)
- -
- Main level
- 2pc Bathroom
- 5'0" x 5'9"
- 5pc Ensuite bath
- 7'1" x 15'7"
- Bedroom
- 11'6" x 11'1"
- Dining room
- 9'9" x 14'6"
- Kitchen
- 17'7" x 14'0"
- Living room
- 13'4" x 14'9"
- Primary Bedroom
- 14'1" x 13'1"
- Other
- 6'2" x 7'10"
- Second level
- 5pc Bathroom
- 5'11" x 10'7"
- Bedroom
- 11'2" x 14'8"
- Bedroom
- 10'2" x 14'1"
- Basement
- 3pc Bathroom
- 7'3" x 6'7"
- Bedroom
- 13'3" x 12'8"
- Recreation room
- 34'0" x 37'10"
- Utility room
- 17'10" x 17'3"
Listing Brokerage
- MLS® Listing
- 1410888
- Brokerage
- ROYAL LEPAGE PERFORMANCE REALTY
Similar homes for sale
These homes have similar price range, details and proximity to 485 BRUGES


