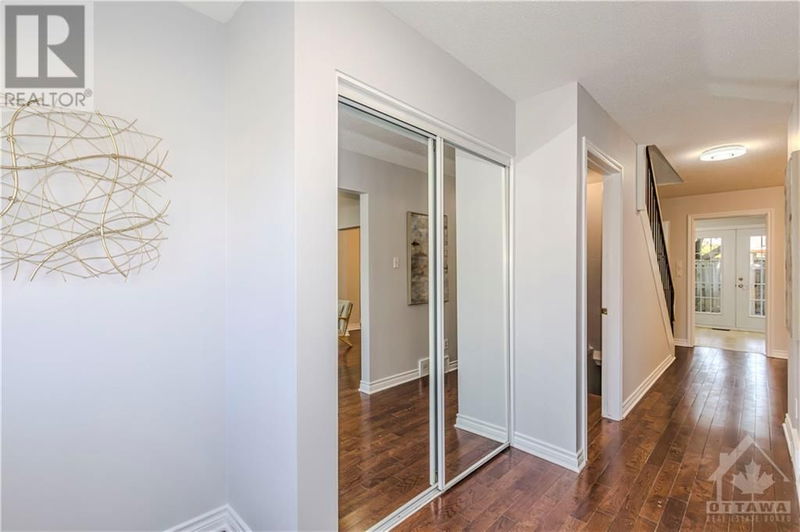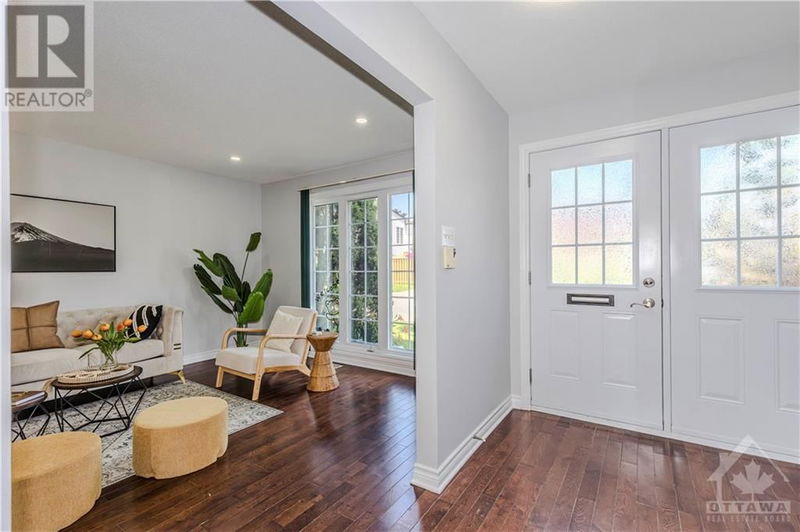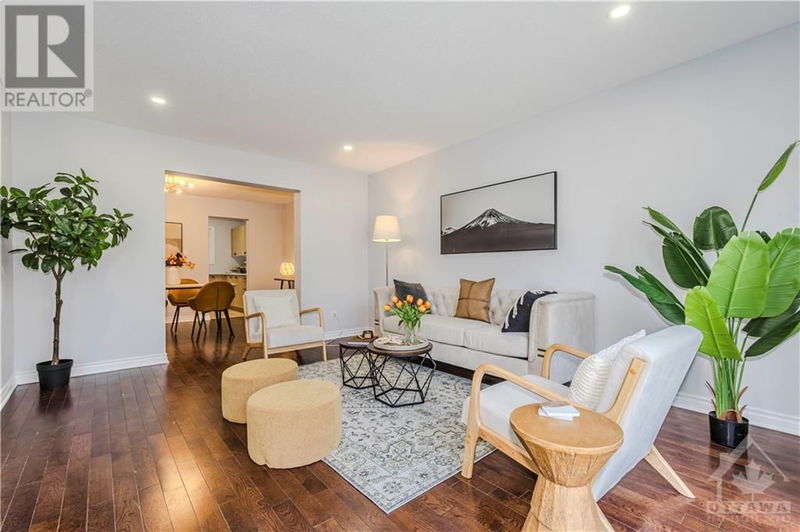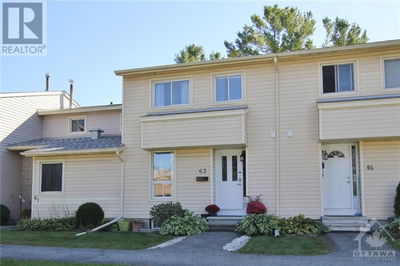382 KINTYRE
Carleton Square | Ottawa
$529,900.00
Listed 28 days ago
- 4 bed
- 2 bath
- - sqft
- 1 parking
- Single Family
Property history
- Now
- Listed on Sep 10, 2024
Listed for $529,900.00
28 days on market
Location & area
Schools nearby
Home Details
- Description
- This stunning, fully renovated 4-bedroom, 2 full bathroom condo townhouse in the highly sought-after Carleton Square. Just minutes away from downtown, Carleton University, Mooney’s Bay, shopping malls, public transit, parks, and restaurants. The main floor boasts an inviting open-concept living and dining area, alongside a newly upgraded kitchen featuring gorgeous countertops, high-end cabinets, and brand-new appliances. Step outside to your private, fully fenced backyard for some relaxation or entertaining. Upstairs, discover a spacious master bedroom, three additional generously sized bedrooms, and a luxurious 4-piece bathroom with a new toilet and double sink vanities. The lower level offers even more with an extra full 3-piece bathroom, a large recreation room, ample storage space, and a laundry room equipped with a new washer. Parking Space #89 is included, with plenty of visitor parking nearby. Don’t miss the chance to make this exceptional property your new home! (id:39198)
- Additional media
- -
- Property taxes
- $2,547.00 per year / $212.25 per month
- Condo fees
- $532.20
- Basement
- Finished, Full
- Year build
- 1975
- Type
- Single Family
- Bedrooms
- 4
- Bathrooms
- 2
- Pet rules
- -
- Parking spots
- 1 Total
- Parking types
- Open | Surfaced | Visitor Parking
- Floor
- Hardwood, Vinyl
- Balcony
- -
- Pool
- Outdoor pool
- External material
- Brick | Siding
- Roof type
- -
- Lot frontage
- -
- Lot depth
- -
- Heating
- Forced air, Natural gas
- Fire place(s)
- -
- Locker
- -
- Building amenities
- Laundry - In Suite
- Second level
- Primary Bedroom
- 10’0” x 15’0”
- Bedroom
- 10’0” x 11’8”
- Bedroom
- 8’11” x 11’6”
- Bedroom
- 9’0” x 10’7”
- Full bathroom
- 0’0” x 0’0”
- Main level
- Dining room
- 10’3” x 12’7”
- Kitchen
- 8’6” x 19’3”
- Living room
- 12’0” x 15’6”
- Lower level
- Recreation room
- 15’11” x 18’8”
- Laundry room
- 0’0” x 0’0”
- 3pc Bathroom
- 0’0” x 0’0”
Listing Brokerage
- MLS® Listing
- 1410812
- Brokerage
- HOME RUN REALTY INC.
Similar homes for sale
These homes have similar price range, details and proximity to 382 KINTYRE









