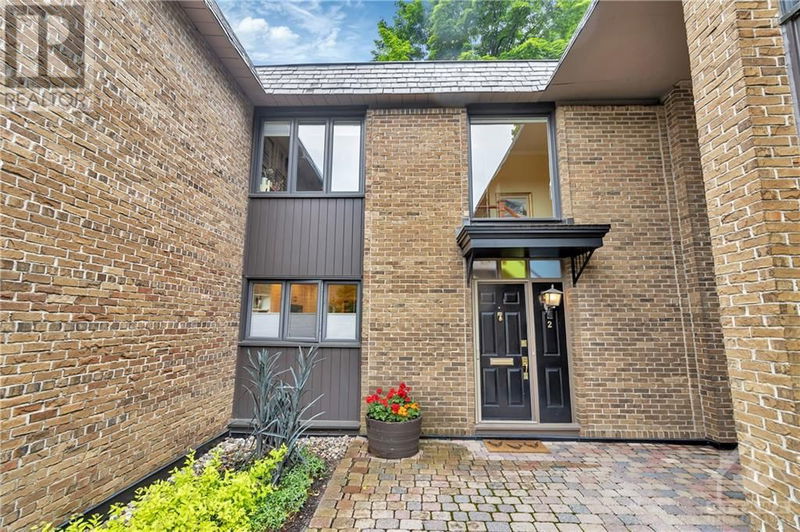2 - 174 DUFFERIN
Lindenlea | Ottawa
$849,000.00
Listed about 1 month ago
- 3 bed
- 3 bath
- - sqft
- 1 parking
- Single Family
Property history
- Now
- Listed on Sep 8, 2024
Listed for $849,000.00
31 days on market
Location & area
Schools nearby
Home Details
- Description
- Tasteful row house in the vibrant community of Lindenlea, ideal for empty nesters or as a starter home. Pristine gardens and a central fountain are just a few of the welcoming features found in this private enclave of 23 homes, overlooking Rideau Hall. Classic, well-appointed Unit #2 has neutral décor and too many upgrades to list: Roof (’24), broadloom on stairs (’23), kitchen (’22), custom blinds to name a few. 3 bedrooms, 3 baths & underground single garage space - main level open dining & living rooms span the private deck ('22), framed by mature trees, with no rear neighbours, perfect for entertaining. Gorgeous granite kitchen with eating area and ample storage overlooks the manicured courtyard. Powder room is conveniently located by the front entrance. Lower level includes family room, laundry room, workshop plus abundant storage space. Walk/cycle to shops, eateries, river paths or to Elmwood, Ashbury, RPPS, St. Brigid's & MCA- all minutes from this turnkey row house -A must see. (id:39198)
- Additional media
- https://youtu.be/6Uh8Q_egKL0
- Property taxes
- $5,018.00 per year / $418.17 per month
- Condo fees
- $1,066.00
- Basement
- Finished, Full
- Year build
- 1963
- Type
- Single Family
- Bedrooms
- 3
- Bathrooms
- 3
- Pet rules
- -
- Parking spots
- 1 Total
- Parking types
- Attached Garage
- Floor
- Hardwood, Vinyl, Wall-to-wall carpet
- Balcony
- -
- Pool
- -
- External material
- Brick
- Roof type
- -
- Lot frontage
- -
- Lot depth
- -
- Heating
- Forced air, Natural gas
- Fire place(s)
- 2
- Locker
- -
- Building amenities
- Laundry - In Suite
- Main level
- Living room
- 12'2" x 17'8"
- Dining room
- 8'10" x 15'3"
- Kitchen
- 8'10" x 13'8"
- 2pc Bathroom
- 4'1" x 4'10"
- Second level
- Primary Bedroom
- 11'0" x 15'0"
- Bedroom
- 10'0" x 15'0"
- Bedroom
- 9'11" x 10'0"
- 4pc Bathroom
- 4'11" x 7'4"
- Basement
- 4pc Bathroom
- 7'9" x 8'4"
- Family room
- 17'6" x 13'5"
- Workshop
- 8'0" x 11'0"
- Storage
- 8'0" x 8'0"
Listing Brokerage
- MLS® Listing
- 1410833
- Brokerage
- COLDWELL BANKER RHODES & COMPANY
Similar homes for sale
These homes have similar price range, details and proximity to 174 DUFFERIN









