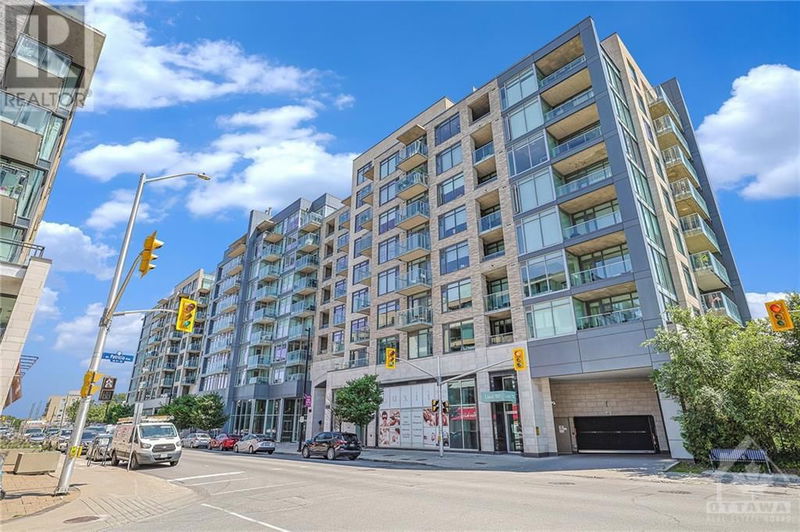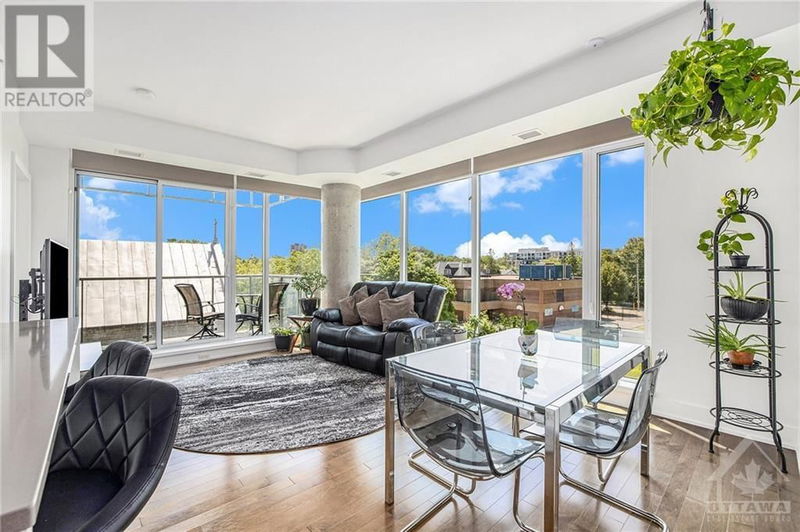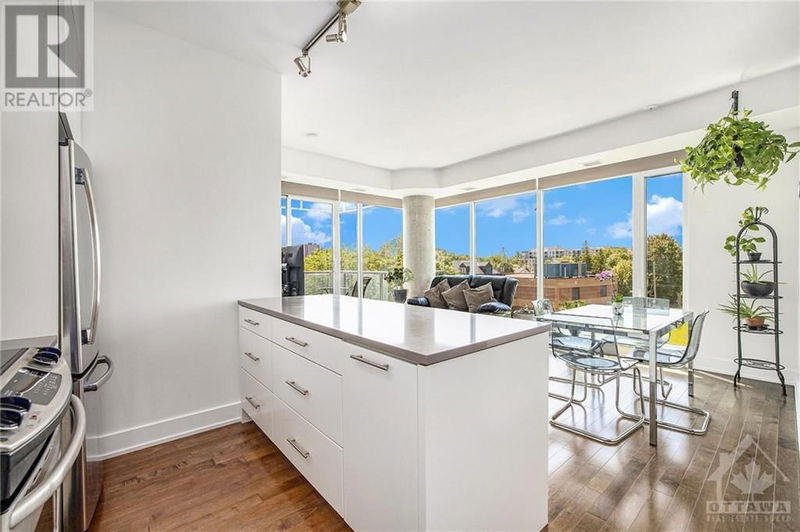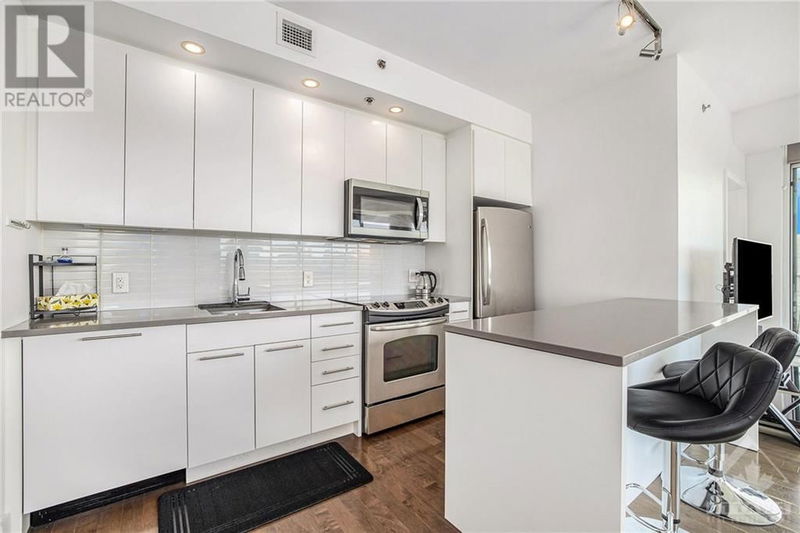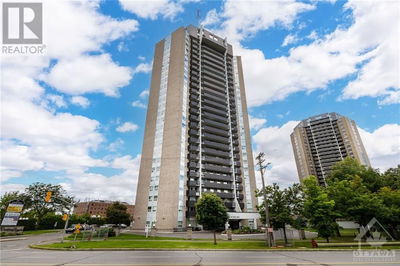401 - 108 RICHMOND
Westboro/Hampton Park | Ottawa
$600,000.00
Listed 25 days ago
- 2 bed
- 2 bath
- - sqft
- 1 parking
- Single Family
Open House
Property history
- Now
- Listed on Sep 13, 2024
Listed for $600,000.00
25 days on market
Location & area
Home Details
- Description
- *Open House Oct 12, 10-12PM* Welcome to 401-108 Richmond, a 2 bed, 2 bath condo in the heart of Westboro. This southern-facing unit showcases a modern design, spacious living areas, and floor-to-ceiling windows. The kitchen features white cabinets and countertops, stainless steel appliances, and a large island. The primary bedroom offers a large closet and a luxurious en suite bathroom with a glass sliding door shower. The second bedroom has a large window, and the second bathroom includes a full tub/shower combo. Freshly painted - July 2024. Q West offers amenities such as a gym, a party room, rooftop terrace, theatre room, storage lockers, and underground parking. Living in Westboro provides access to coffee shops, diners, restaurants, shopping, and beach access along the Ottawa River. Enjoy parks, walking trails, grocery stores, and proximity to the Rideau Centre and Bayshore Mall. With easy access to public transit and highways, this location offers both convenience and lifestyle. (id:39198)
- Additional media
- https://bit.ly/3Wwd2ZE
- Property taxes
- $5,471.00 per year / $455.92 per month
- Condo fees
- $630.62
- Basement
- None, Not Applicable
- Year build
- 2014
- Type
- Single Family
- Bedrooms
- 2
- Bathrooms
- 2
- Pet rules
- -
- Parking spots
- 1 Total
- Parking types
- Underground
- Floor
- Tile, Hardwood
- Balcony
- -
- Pool
- -
- External material
- Concrete
- Roof type
- -
- Lot frontage
- -
- Lot depth
- -
- Heating
- Forced air, Natural gas
- Fire place(s)
- -
- Locker
- -
- Building amenities
- Exercise Centre, Laundry - In Suite
- Main level
- Den
- 8'0" x 9'9"
- Kitchen
- 9'5" x 11'2"
- Living room/Dining room
- 12'6" x 14'5"
- Full bathroom
- 0’0” x 0’0”
- Bedroom
- 9'11" x 10'7"
- Primary Bedroom
- 11'8" x 12'1"
- 3pc Ensuite bath
- 5'5" x 8'2"
- Other
- 5'6" x 10'0"
Listing Brokerage
- MLS® Listing
- 1410946
- Brokerage
- RE/MAX HALLMARK REALTY GROUP
Similar homes for sale
These homes have similar price range, details and proximity to 108 RICHMOND
