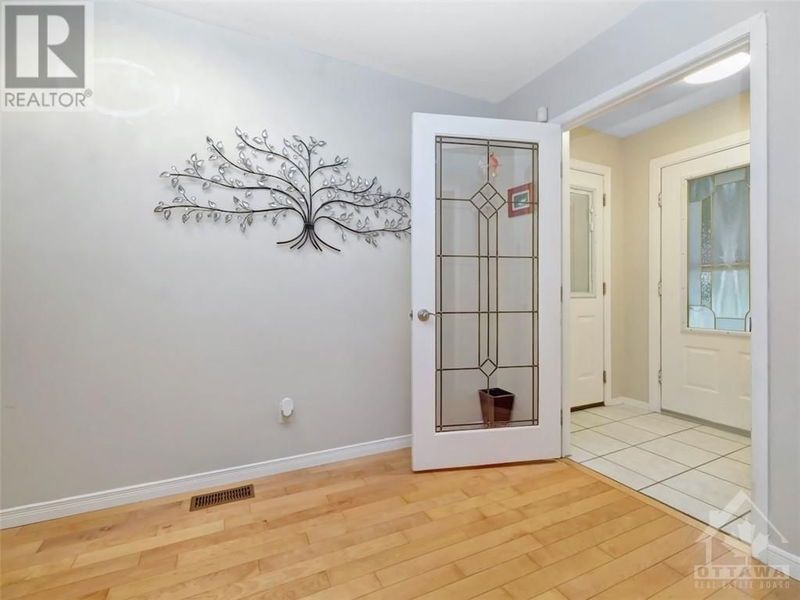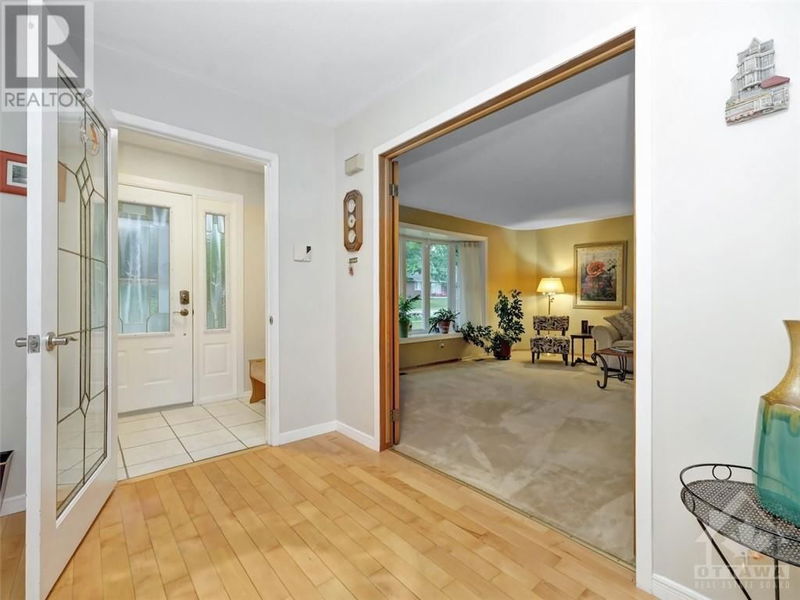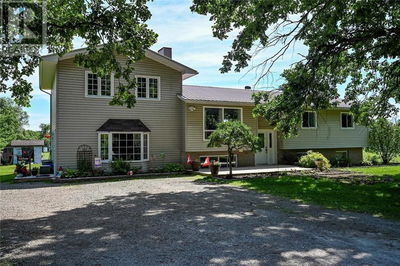375 BROCK
Brockville | Brockville
$639,900.00
Listed 28 days ago
- 4 bed
- 3 bath
- - sqft
- 3 parking
- Single Family
Property history
- Now
- Listed on Sep 9, 2024
Listed for $639,900.00
28 days on market
Location & area
Schools nearby
Home Details
- Description
- Don't be deceived, this 4 bed 3 bath Split level is so much larger than it appears, with a walkout lower level in a park like setting, with no rear neighbour, it checks all the boxes! A flex layout providing space for whatever you need-home offices, more bedrms, a big games rm, you can have it all. Nicely maintained, updated and upgraded over the last 5 yrs. Formal vestibule, generous formal Living rm, gigantic country Kitchen with updated cabinetry, countertops, lighting & appliances, w/ access to the second level deck. Eating area is suitable for any large family gathering. Also on this level 2 Bedrooms, and a 3 pce Bath. The next level up hosts the Primary Bedroom with a freshly updated 4 pc ensuite w/ Jacuzzi tub, and Bed # 4. Fully finished lower level with Recreation room (gas fireplace), 2 pce Bath, Laundry room flooded with light, and ample work shop/storage area. A convenient walkout to the private yard, with a covered patio, fenced yard, Storage shed & fully landscaped. (id:39198)
- Additional media
- https://unbranded.youriguide.com/375_brock_st_brockville_on/
- Property taxes
- $4,275.00 per year / $356.25 per month
- Basement
- Finished, Full
- Year build
- 1979
- Type
- Single Family
- Bedrooms
- 4
- Bathrooms
- 3
- Parking spots
- 3 Total
- Floor
- Hardwood, Ceramic, Wall-to-wall carpet
- Balcony
- -
- Pool
- -
- External material
- Brick | Aluminum siding
- Roof type
- -
- Lot frontage
- -
- Lot depth
- -
- Heating
- Forced air, Natural gas
- Fire place(s)
- 1
- Main level
- Foyer
- 0’0” x 0’0”
- Living room
- 16'9" x 18'6"
- Second level
- Kitchen
- 14'3" x 12'10"
- Eating area
- 14'3" x 9'7"
- Other
- 8'5" x 22'4"
- Bedroom
- 8'11" x 20'7"
- Bedroom
- 10'0" x 10'11"
- 3pc Bathroom
- 5'0" x 6'8"
- Third level
- Primary Bedroom
- 14'6" x 13'8"
- 4pc Ensuite bath
- 4'11" x 11'1"
- Bedroom
- 9'4" x 16'7"
- Lower level
- Recreation room
- 22'3" x 16'9"
- 2pc Bathroom
- 4'6" x 7'8"
- Laundry room
- 11'2" x 14'5"
- Workshop
- 0’0” x 0’0”
- Utility room
- 0’0” x 0’0”
- Storage
- 0’0” x 0’0”
Listing Brokerage
- MLS® Listing
- 1410962
- Brokerage
- RE/MAX AFFILIATES REALTY LTD.
Similar homes for sale
These homes have similar price range, details and proximity to 375 BROCK









