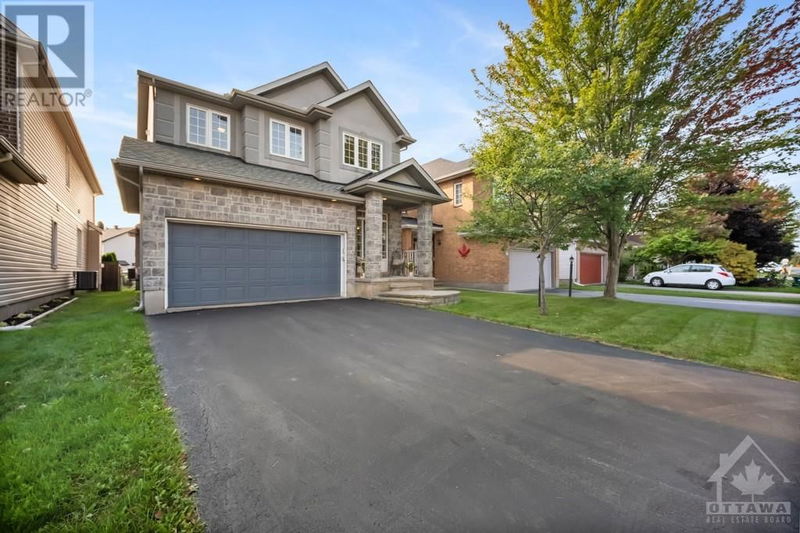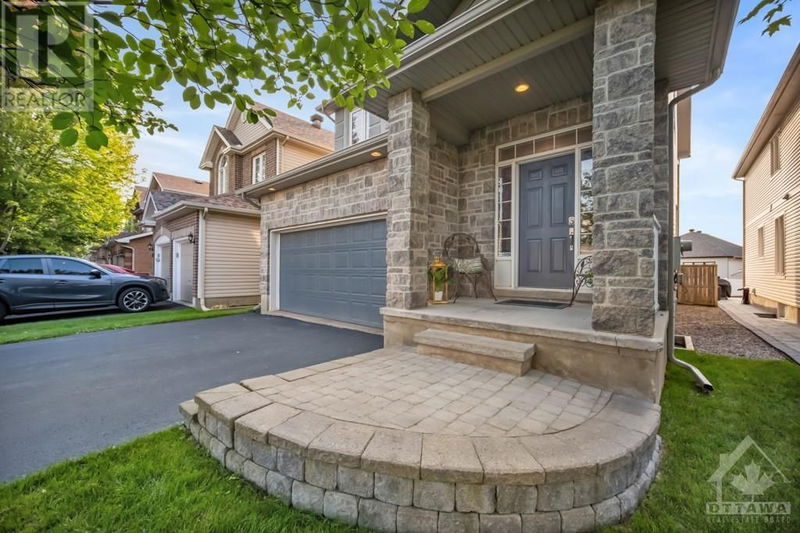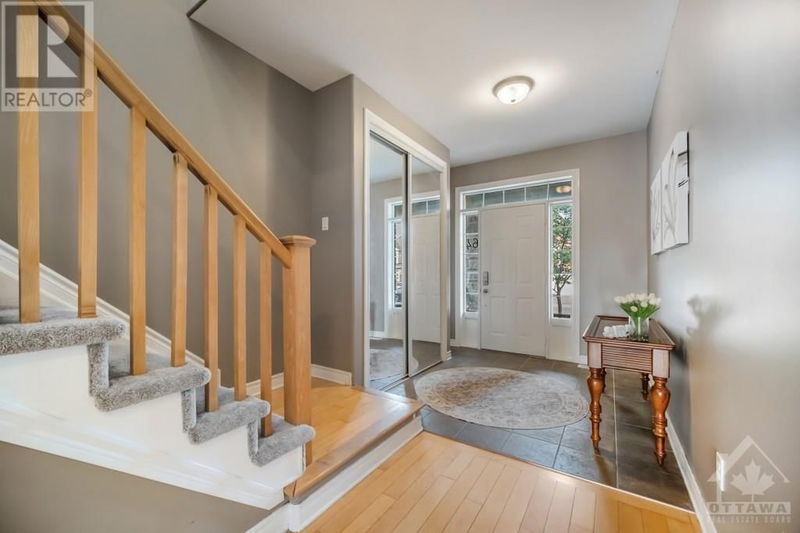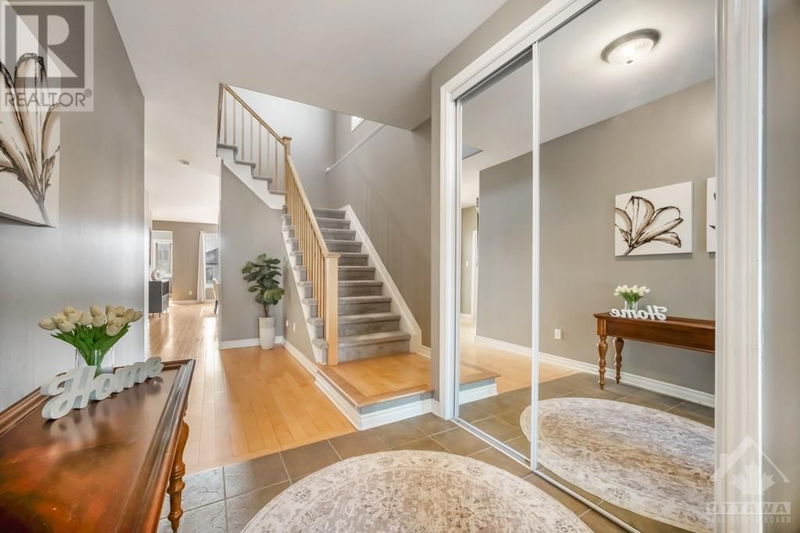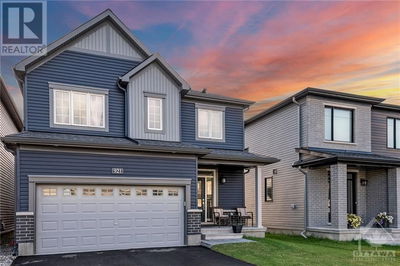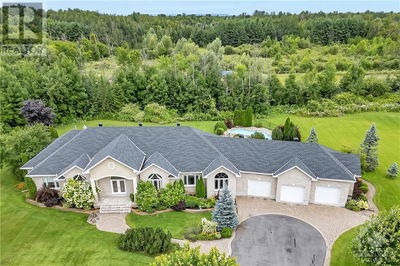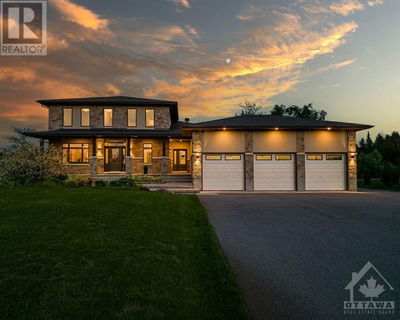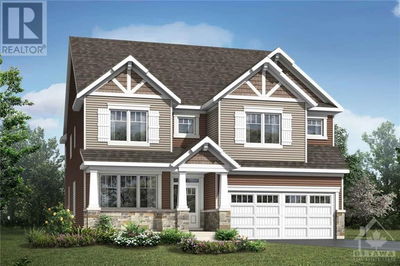64 HARTSMERE
Westwind Farms | Ottawa
$824,900.00
Listed 23 days ago
- 4 bed
- 3 bath
- - sqft
- 4 parking
- Single Family
Property history
- Now
- Listed on Sep 16, 2024
Listed for $824,900.00
23 days on market
Location & area
Schools nearby
Home Details
- Description
- Terrific 4 bedroom, 2.5 bath beautiful home steps from a park and 2 schools. Large entrance foyer, main floor laundry room with door to the garage. The combined LR/DR has hardwood, as does the family room with gas FP, peaked ceiling and patio door to a fenced yard with recently built deck. The kitchen overlooks the family room and features s/s fridge and stove, ceramic floor, under counter lighting and loads of cabinet space. There are several pot lights on the main floor although there is plenty of natural light due to the huge family room window and patio door. The 2nd floor is home to 4 bedrooms. The highlight is the large Primary with a W/I closet and a 5 pc. ensuite incl. Jacuzzi tub. The secondary bedrooms share the 2nd full bathroom. Upgraded laminate flooring (no carpeting). Huge, well finished rec room which adds loads of additional living space + multiple storage rooms. Roof 2019, AC 2020, furnace 2021. 2 elementary schools within walking distance, park across the road. (id:39198)
- Additional media
- -
- Property taxes
- $5,172.00 per year / $431.00 per month
- Basement
- Finished, Full
- Year build
- 2005
- Type
- Single Family
- Bedrooms
- 4
- Bathrooms
- 3
- Parking spots
- 4 Total
- Floor
- Tile, Hardwood, Wall-to-wall carpet
- Balcony
- -
- Pool
- -
- External material
- Stone | Stucco
- Roof type
- -
- Lot frontage
- -
- Lot depth
- -
- Heating
- Forced air, Natural gas
- Fire place(s)
- 1
- Main level
- Living room/Dining room
- 22'0" x 12'0"
- Family room
- 15'0" x 14'0"
- Kitchen
- 10'7" x 11'2"
- Eating area
- 9'7" x 13'0"
- Partial bathroom
- 0’0” x 0’0”
- Laundry room
- 5'10" x 11'9"
- Foyer
- 6'10" x 8'9"
- Second level
- Primary Bedroom
- 14'11" x 15'6"
- Bedroom
- 14'7" x 13'1"
- Bedroom
- 12'2" x 11'0"
- Bedroom
- 10'5" x 13'4"
- 5pc Ensuite bath
- 10'7" x 11'4"
- Full bathroom
- 0’0” x 0’0”
- Basement
- Recreation room
- 20'4" x 24'0"
- Storage
- 14'2" x 13'4"
- Storage
- 7'6" x 5'3"
- Utility room
- 0’0” x 0’0”
Listing Brokerage
- MLS® Listing
- 1410972
- Brokerage
- GRAPE VINE REALTY INC.
Similar homes for sale
These homes have similar price range, details and proximity to 64 HARTSMERE

