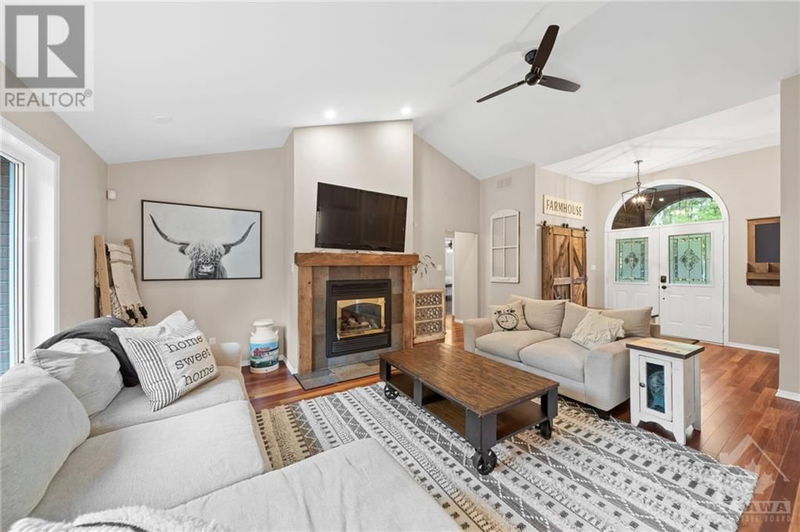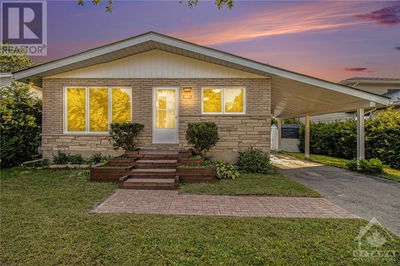5487 CEDAR
Manotick | Manotick
$1,425,000.00
Listed 28 days ago
- 3 bed
- 3 bath
- - sqft
- 25 parking
- Single Family
Property history
- Now
- Listed on Sep 10, 2024
Listed for $1,425,000.00
28 days on market
Location & area
Schools nearby
Home Details
- Description
- Gorgeous turnkey 5 bedroom, 3 bath bungalow nestled on a private 1.98 acre treed lot in Manotick! The sun filled main floor boasts a living room with vaulted ceiling and wood burning fireplace, separate dining room, eat-in kitchen which features new quartz counters, stainless steel appliances, and breakfast bar. Main floor also features; primary bedroom with walk-in closet and luxurious renovated 5-piece ensuite, main bathroom and 2 other good size bedrooms. Renovated mudroom with main floor laundry. Lower-level with large rec-room, 2 bedrooms, full bathroom, gym area, access to garage and storage space. Private and beautifully landscaped yard with mature trees, large deck, built in hot tub, generator, detached garage and large shed! This home is steps away from the Rideau River and minutes to Manotick for shopping, schools, restaurants & more! 24 Irrevocable on all offers. (id:39198)
- Additional media
- https://listings.insideottawamedia.ca/sites/5487-cedar-dr-ottawa-on-k4m-1b4-11573618/branded
- Property taxes
- $5,233.00 per year / $436.08 per month
- Basement
- Finished, Full
- Year build
- 1996
- Type
- Single Family
- Bedrooms
- 3 + 2
- Bathrooms
- 3
- Parking spots
- 25 Total
- Floor
- Tile, Hardwood, Laminate
- Balcony
- -
- Pool
- -
- External material
- Brick
- Roof type
- -
- Lot frontage
- -
- Lot depth
- -
- Heating
- Forced air, Natural gas
- Fire place(s)
- 1
- Main level
- Foyer
- 9'2" x 7'4"
- Living room
- 19'5" x 13'10"
- Dining room
- 14'7" x 12'3"
- Kitchen
- 12'7" x 12'5"
- Eating area
- 12'0" x 10'1"
- Primary Bedroom
- 17'3" x 15'9"
- 5pc Ensuite bath
- 10'5" x 8'1"
- Other
- 7'0" x 6'0"
- Bedroom
- 13'0" x 10'2"
- Bedroom
- 13'0" x 10'6"
- 4pc Bathroom
- 7'0" x 6'10"
- Laundry room
- 11'1" x 7'7"
- Lower level
- Recreation room
- 26'1" x 25'4"
- Bedroom
- 12'10" x 11'0"
- Bedroom
- 13'1" x 9'7"
- 4pc Bathroom
- 8'5" x 8'3"
- Gym
- 27'5" x 13'0"
- Storage
- 10'2" x 9'9"
- Storage
- 16'4" x 6'9"
- Utility room
- 7'0" x 8'7"
Listing Brokerage
- MLS® Listing
- 1411090
- Brokerage
- RE/MAX AFFILIATES REALTY LTD.
Similar homes for sale
These homes have similar price range, details and proximity to 5487 CEDAR









